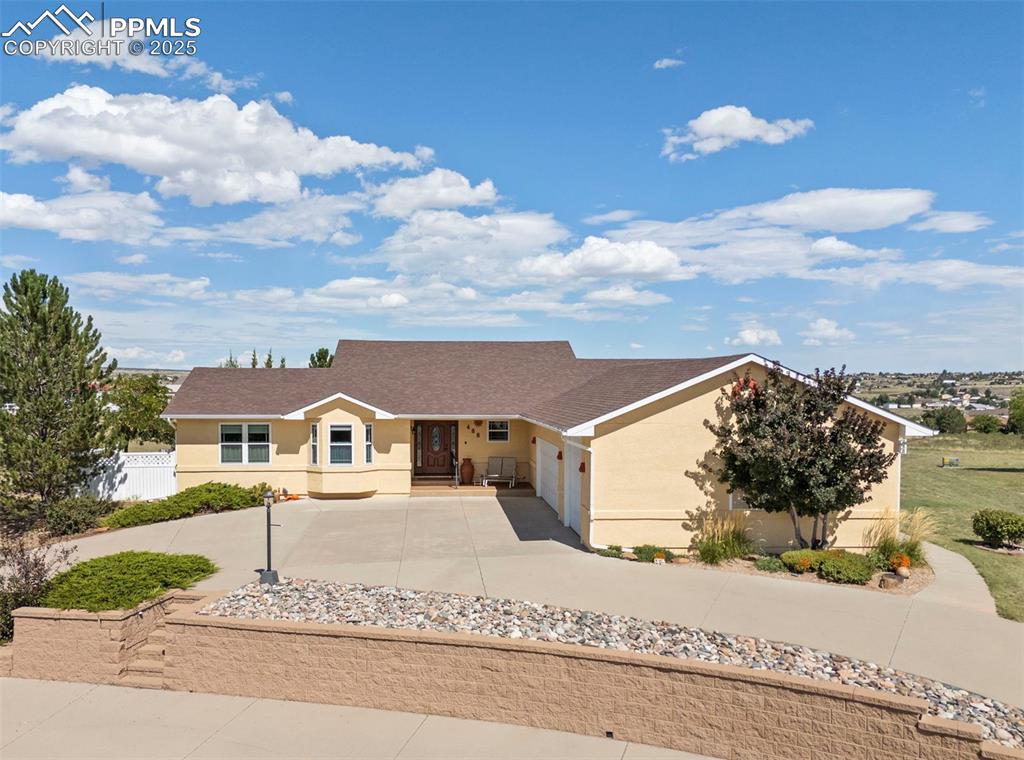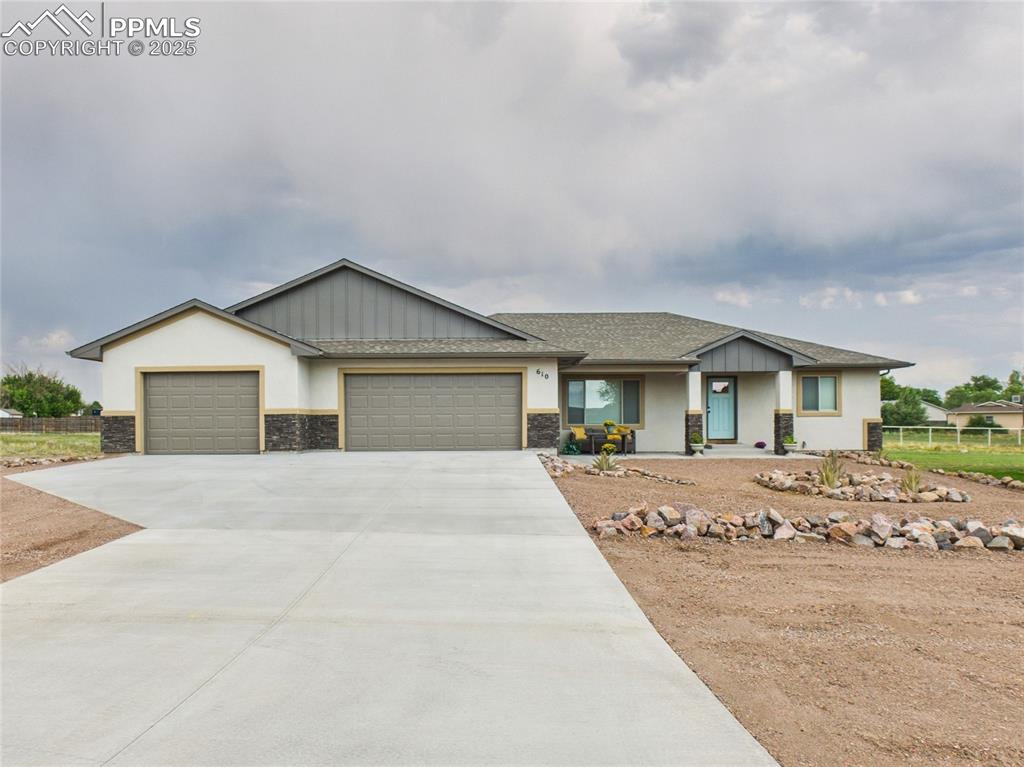1008 W Broken Bow Drive
Pueblo, CO 81007 — Pueblo County — Pueblo West NeighborhoodResidential $379,900 Active Listing# 3781047
4 beds 3 baths 2144.00 sqft Lot size: 67082.40 sqft 1.54 acres 1996 build
Property Description
This is a beautiful Multi-Level Home in Pueblo West with Mountain Views This spacious and well-maintained multi-level home in Pueblo West features 4 bedrooms and 3 full bathrooms, offering comfort, functionality, and beautiful views. The upper level boasts 3 bedrooms, including a generous master suite with dual walk-in closets, a double vanity sink, and a walk-in shower. Two additional bedrooms share a full bathroom, perfect for family or guests. The lower level has been updated with brand-new LTV flooring throughout the large family room and additional bedroom. A full bath is attached to this bedroom, making it ideal as a guest suite or private retreat. On the main level, enjoy plenty of natural sunlight from the large windows in the main-level living room. The open-concept kitchen offers ample counter space, a pantry, and direct access to the attached garage—perfect for everyday convenience. Situated on a corner lot, Enjoy the stunning mountain views in this fully fenced back yard while sitting on the back deck, this property is located just over a mile from Hwy 50, providing quick and easy access to town or the highway. The home sits off a paved road and offers plenty of storage throughout. Don’t miss out on this move-in-ready home with space to grow, gorgeous views, and a fantastic location!
Listing Details
- Property Type
- Residential
- Listing#
- 3781047
- Source
- REcolorado (Denver)
- Last Updated
- 09-26-2025 02:40pm
- Status
- Active
- Off Market Date
- 11-30--0001 12:00am
Property Details
- Property Subtype
- Single Family Residence
- Sold Price
- $379,900
- Original Price
- $379,900
- Location
- Pueblo, CO 81007
- SqFT
- 2144.00
- Year Built
- 1996
- Acres
- 1.54
- Bedrooms
- 4
- Bathrooms
- 3
- Levels
- Tri-Level
Map
Property Level and Sizes
- SqFt Lot
- 67082.40
- Lot Features
- Ceiling Fan(s), Eat-in Kitchen, Entrance Foyer, Kitchen Island, Pantry, Primary Suite, Smoke Free, Walk-In Closet(s)
- Lot Size
- 1.54
Financial Details
- Previous Year Tax
- 2399.00
- Year Tax
- 2024
- Primary HOA Fees
- 0.00
Interior Details
- Interior Features
- Ceiling Fan(s), Eat-in Kitchen, Entrance Foyer, Kitchen Island, Pantry, Primary Suite, Smoke Free, Walk-In Closet(s)
- Appliances
- Dishwasher, Disposal, Microwave, Oven, Range, Range Hood, Refrigerator
- Laundry Features
- Sink
- Electric
- Evaporative Cooling
- Flooring
- Carpet, Tile, Vinyl, Wood
- Cooling
- Evaporative Cooling
- Heating
- Forced Air, Propane
- Fireplaces Features
- Family Room, Gas
- Utilities
- Electricity Connected, Propane
Exterior Details
- Features
- Private Yard
- Lot View
- Mountain(s)
- Water
- Public
- Sewer
- Septic Tank
Garage & Parking
- Parking Features
- Concrete
Exterior Construction
- Roof
- Composition
- Construction Materials
- Frame, Stucco
- Exterior Features
- Private Yard
- Window Features
- Double Pane Windows
- Security Features
- Carbon Monoxide Detector(s), Smoke Detector(s)
- Builder Source
- Public Records
Land Details
- PPA
- 0.00
- Sewer Fee
- 0.00
Schools
- Elementary School
- Cedar Ridge
- Middle School
- Sky View
- High School
- Pueblo West
Walk Score®
Contact Agent
executed in 0.294 sec.













