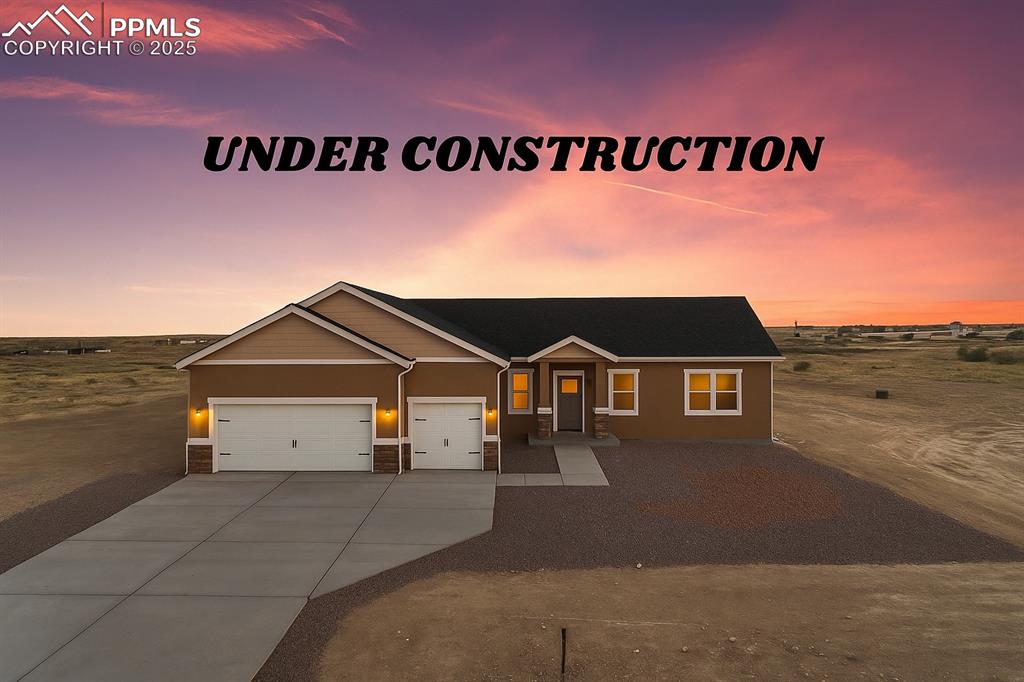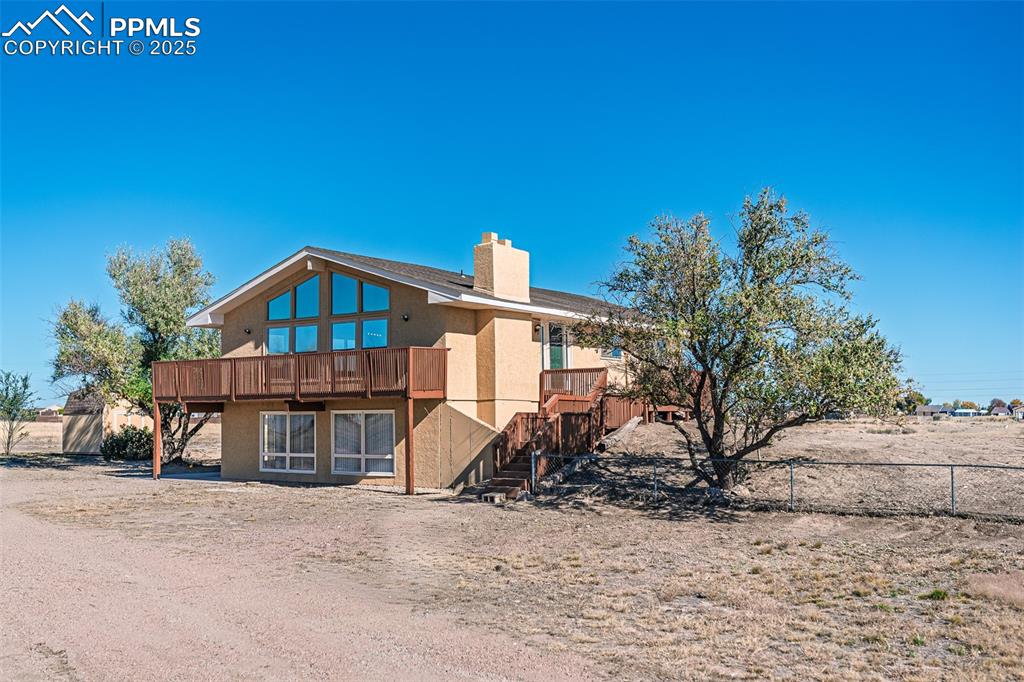578 N Matt Drive
Pueblo, CO 81007 — Pueblo County — Pueblo West NeighborhoodResidential $460,000 Sold Listing# 5278834
3 beds 2 baths 3500.00 sqft Lot size: 50529.60 sqft 1.16 acres 2024 build
Updated: 05-21-2024 09:56pm
Property Description
Incredible New Build and Move-In Ready! This charming 3-bedroom, 2-bathroom ranch-style residence boasts a pristine finish and is situated in picturesque Pueblo West, Colorado. Revel in the exquisite interior featuring stylish shaker cabinets, 3-panel doors, and top-of-the-line Whirlpool appliances, including a gas oven/range with built-in air fryer. Adorned with elegant quartz countertops, the kitchen is a chef's delight, seamlessly blending with the inviting living room adorned with durable LVP flooring. Plush carpeting in the bedrooms ensures utmost comfort, while the master suite showcases a lavish walk-in shower and expansive walk-in closet. This home is designed in mind, featuring nine-foot ceilings in the bedrooms and vaulted ceilings in the living area and kitchen, along with spacious hallways and doorways accommodating oversized furniture and wheelchair accessible. The full unfinished basement offers endless possibilities, complemented by a tankless water heater, fire sprinkler system and designed for full 9 foot ceilings. The attached 3-car garage is fully insulated and pre-wired for an electric car, while the outdoor spaces are equally impressive, with a large covered front porch boasting mountain views and a spacious east-facing covered back patio ideal for entertaining. Plus, enjoy the convenience of can lights in the soffits and outlets for holiday lights or Wi-Fi security cameras. With a backyard showcasing views of Pikes Peak and ample space for a workshop or additional garage, this home truly has it all. Don't miss out on the opportunity to experience the luxury and convenience firsthand – schedule your tour today!
Listing Details
- Property Type
- Residential
- Listing#
- 5278834
- Source
- REcolorado (Denver)
- Last Updated
- 05-21-2024 09:56pm
- Status
- Sold
- Status Conditions
- None Known
- Off Market Date
- 04-20-2024 12:00am
Property Details
- Property Subtype
- Single Family Residence
- Sold Price
- $460,000
- Original Price
- $469,900
- Location
- Pueblo, CO 81007
- SqFT
- 3500.00
- Year Built
- 2024
- Acres
- 1.16
- Bedrooms
- 3
- Bathrooms
- 2
- Levels
- One
Map
Property Level and Sizes
- SqFt Lot
- 50529.60
- Lot Features
- Ceiling Fan(s), Five Piece Bath, High Ceilings, High Speed Internet, Kitchen Island, Open Floorplan, Pantry, Quartz Counters, Walk-In Closet(s)
- Lot Size
- 1.16
- Foundation Details
- Structural
- Basement
- Full, Unfinished
Financial Details
- Previous Year Tax
- 389.00
- Year Tax
- 2022
- Primary HOA Fees
- 0.00
Interior Details
- Interior Features
- Ceiling Fan(s), Five Piece Bath, High Ceilings, High Speed Internet, Kitchen Island, Open Floorplan, Pantry, Quartz Counters, Walk-In Closet(s)
- Appliances
- Dishwasher, Electric Water Heater, Microwave, Range, Refrigerator
- Electric
- Central Air
- Flooring
- Carpet, Vinyl
- Cooling
- Central Air
- Heating
- Forced Air, Natural Gas
- Utilities
- Cable Available, Electricity Connected, Natural Gas Connected, Phone Available
Exterior Details
- Lot View
- Mountain(s)
- Water
- Public
- Sewer
- Septic Tank
Garage & Parking
- Parking Features
- Concrete, Dry Walled, Exterior Access Door, Finished, Insulated Garage, Oversized
Exterior Construction
- Roof
- Architecural Shingle
- Construction Materials
- Frame
- Window Features
- Double Pane Windows
- Security Features
- Carbon Monoxide Detector(s)
- Builder Source
- Plans
Land Details
- PPA
- 0.00
- Road Frontage Type
- Public
- Road Responsibility
- Public Maintained Road
- Road Surface Type
- Paved
- Sewer Fee
- 0.00
Schools
- Elementary School
- Prairie Winds
- Middle School
- Liberty Point International
- High School
- Pueblo West
Walk Score®
Listing Media
- Virtual Tour
- Click here to watch tour
Contact Agent
executed in 0.494 sec.













