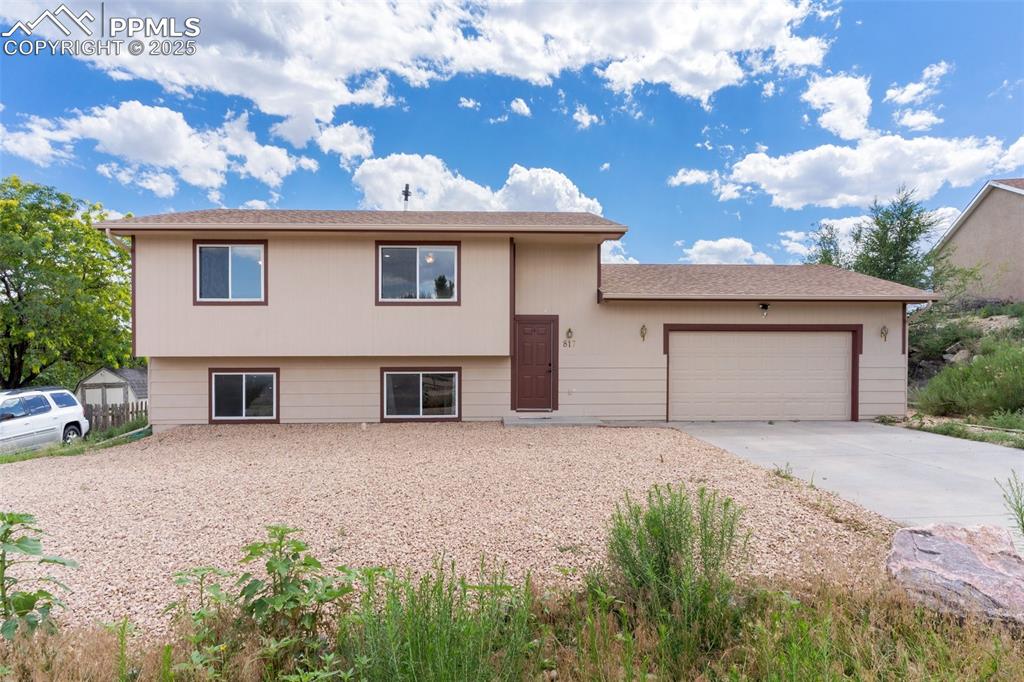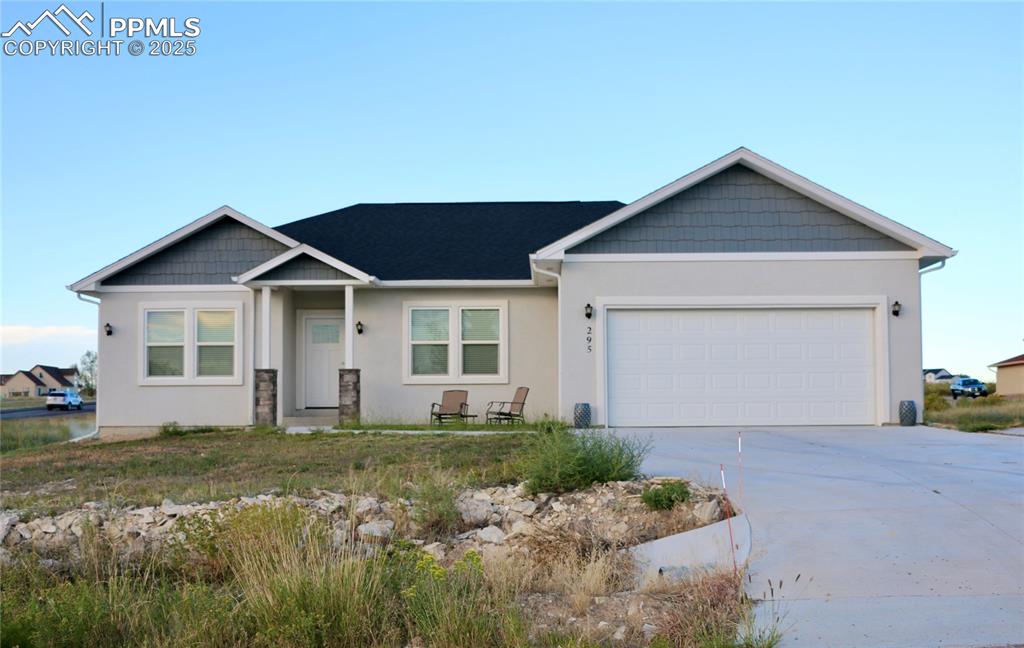903 S Cienaga Drive
Pueblo, CO 81007 — Pueblo County — Pueblo West NeighborhoodResidential $465,000 Sold Listing# 6222728
3 beds 2 baths 3748.00 sqft Lot size: 43995.60 sqft 1.01 acres 2020 build
Property Description
Discover your dream home with this exquisite ranch-style residence in Pueblo West, a haven of serenity and modern living. Perfectly designed for those who cherish open plan living, this home seamlessly blends comfort with sophistication. As you approach, the driveway leads to a spacious 3 car garage, setting the tone for the quality and attention to detail within. Step into the heart of the house – the living room, adorned with stylish luxury vinyl flooring and carpet. This space flows effortlessly into a gourmet kitchen, a culinary delight with its sleek granite countertops and a center island, perfect for cooking and entertaining guests. The home's layout includes tile flooring in the laundry and bathrooms, adding both durability and style. The lot is situation perfectly with the back side offering breathtaking views of the mountains, best enjoyed from the comfort of the covered back patio. The basement, with its high 10' ceilings, is a canvas ready for your personal touch, already plumbed for a bathroom and awaiting your finishes. It's a must-see for discerning buyers looking for a blend of luxury, comfort, and nature's splendor.
Listing Details
- Property Type
- Residential
- Listing#
- 6222728
- Source
- REcolorado (Denver)
- Last Updated
- 12-19-2024 03:19pm
- Status
- Sold
- Status Conditions
- None Known
- Off Market Date
- 11-16-2024 12:00am
Property Details
- Property Subtype
- Single Family Residence
- Sold Price
- $465,000
- Original Price
- $500,000
- Location
- Pueblo, CO 81007
- SqFT
- 3748.00
- Year Built
- 2020
- Acres
- 1.01
- Bedrooms
- 3
- Bathrooms
- 2
- Levels
- One
Map
Property Level and Sizes
- SqFt Lot
- 43995.60
- Lot Features
- Ceiling Fan(s), Eat-in Kitchen, Five Piece Bath, Granite Counters, High Ceilings, High Speed Internet, Kitchen Island, Open Floorplan, Pantry, Primary Suite, Utility Sink, Vaulted Ceiling(s), Walk-In Closet(s)
- Lot Size
- 1.01
- Foundation Details
- Concrete Perimeter, Slab
- Basement
- Bath/Stubbed, Daylight, Full, Interior Entry, Sump Pump, Unfinished
Financial Details
- Previous Year Tax
- 3085.00
- Year Tax
- 2023
- Primary HOA Fees
- 0.00
Interior Details
- Interior Features
- Ceiling Fan(s), Eat-in Kitchen, Five Piece Bath, Granite Counters, High Ceilings, High Speed Internet, Kitchen Island, Open Floorplan, Pantry, Primary Suite, Utility Sink, Vaulted Ceiling(s), Walk-In Closet(s)
- Appliances
- Cooktop, Dishwasher, Disposal, Oven, Range Hood, Refrigerator, Tankless Water Heater
- Laundry Features
- In Unit
- Electric
- Central Air
- Flooring
- Carpet, Concrete, Laminate, Tile
- Cooling
- Central Air
- Heating
- Forced Air
- Utilities
- Cable Available, Electricity Connected, Internet Access (Wired), Natural Gas Connected, Phone Available
Exterior Details
- Features
- Dog Run, Private Yard
- Lot View
- Mountain(s)
- Water
- Public
- Sewer
- Septic Tank
Garage & Parking
- Parking Features
- Concrete, Exterior Access Door, Finished, Storage
Exterior Construction
- Roof
- Composition
- Construction Materials
- Concrete, Frame, Stucco
- Exterior Features
- Dog Run, Private Yard
- Window Features
- Window Coverings
- Security Features
- Carbon Monoxide Detector(s), Smoke Detector(s)
- Builder Source
- Public Records
Land Details
- PPA
- 0.00
- Road Frontage Type
- Public
- Road Responsibility
- Public Maintained Road
- Road Surface Type
- Gravel, Paved
- Sewer Fee
- 0.00
Schools
- Elementary School
- Sierra Vista
- Middle School
- Sky View
- High School
- Pueblo West
Walk Score®
Listing Media
- Virtual Tour
- Click here to watch tour
Contact Agent
executed in 0.512 sec.












