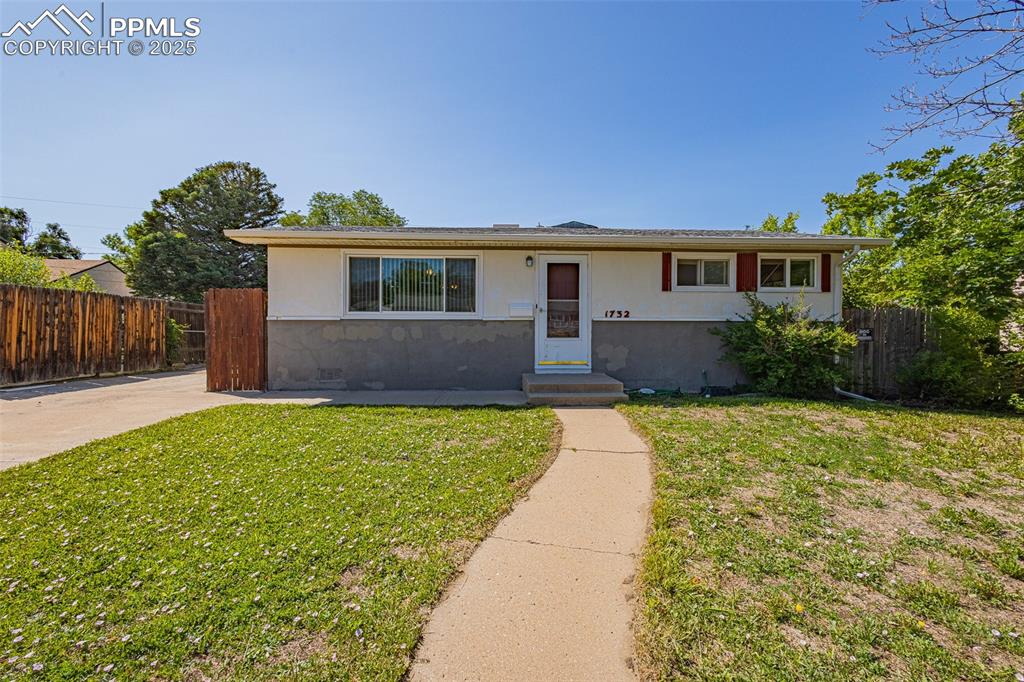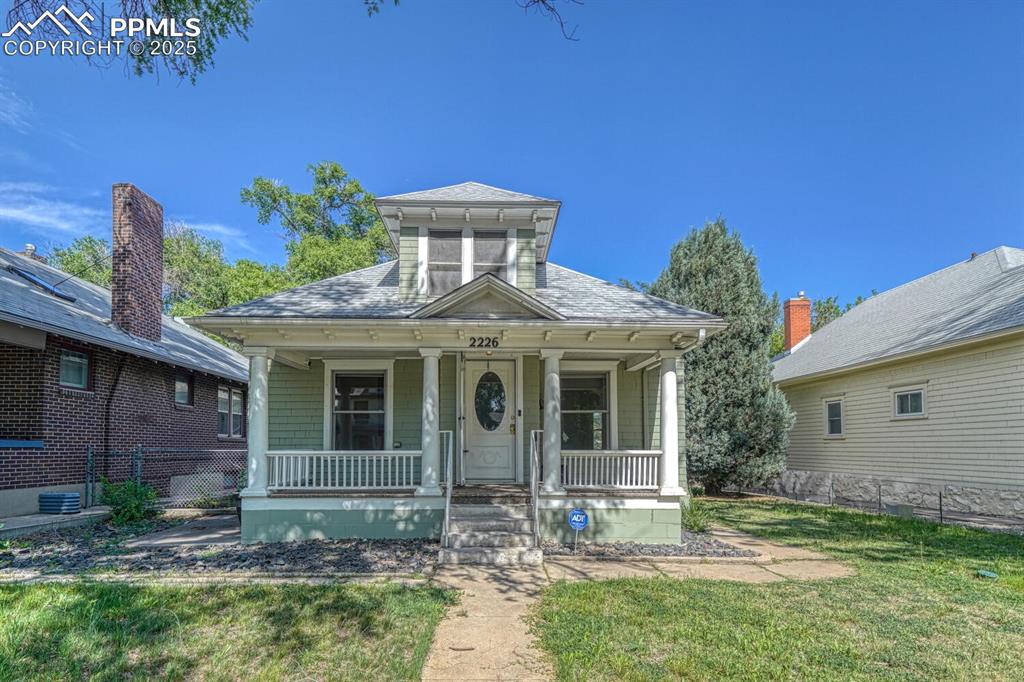1809 Pioneer Road
Pueblo, CO 81008 — Pueblo County — Mesa NeighborhoodResidential $284,000 Sold Listing# 1505962
3 beds 3 baths 1640.00 sqft Lot size: 7000.00 sqft 0.16 acres 1978 build
Updated: 08-31-2024 12:08am
Property Description
Welcome to your new home in Eagleridge, Pueblo! Featuring 3 bedrooms, 3 full bathrooms, and an attached single-car garage. This property provides easy access to Eagleridge Blvd and I25. This stylish tri-level home offers spacious living areas with upper and lower-level bedrooms. Upon entering, guests are welcomed into a brightly lit living room with a coat closet featuring newly installed wooden flooring throughout the living room and dining. The room opens and provides access to both the kitchen and the dining room with the dining room providing access to the deck and backyard. The spacious kitchen is a true highlight, featuring a brand-new refrigerator, plenty of counter space, cabinetry, and a corner breakfast table for convenience. The primary bedroom is huge, providing plenty of space, with a connected bathroom suite. The lower level features a wonderful spacious living space with an accent wall and a cozy fireplace. Another full bathroom including the washer and dryer accompanies the lower bedroom. The backyard is fenced-in and offers many possibilities.
Listing Details
- Property Type
- Residential
- Listing#
- 1505962
- Source
- REcolorado (Denver)
- Last Updated
- 08-31-2024 12:08am
- Status
- Sold
- Status Conditions
- None Known
- Off Market Date
- 07-16-2024 12:00am
Property Details
- Property Subtype
- Single Family Residence
- Sold Price
- $284,000
- Original Price
- $289,000
- Location
- Pueblo, CO 81008
- SqFT
- 1640.00
- Year Built
- 1978
- Acres
- 0.16
- Bedrooms
- 3
- Bathrooms
- 3
- Levels
- Tri-Level
Map
Property Level and Sizes
- SqFt Lot
- 7000.00
- Lot Features
- Ceiling Fan(s)
- Lot Size
- 0.16
- Basement
- Finished
Financial Details
- Previous Year Tax
- 1421.00
- Year Tax
- 2022
- Primary HOA Fees
- 0.00
Interior Details
- Interior Features
- Ceiling Fan(s)
- Appliances
- Dishwasher, Disposal, Dryer, Freezer, Microwave, Oven, Range, Refrigerator, Washer
- Electric
- Other
- Flooring
- Carpet, Vinyl
- Cooling
- Other
- Heating
- Forced Air
- Fireplaces Features
- Family Room
Exterior Details
- Water
- Private
- Sewer
- Public Sewer
Garage & Parking
- Parking Features
- Concrete
Exterior Construction
- Roof
- Architecural Shingle
- Construction Materials
- Frame
- Builder Source
- Public Records
Land Details
- PPA
- 0.00
- Sewer Fee
- 0.00
Schools
- Elementary School
- Morton
- Middle School
- Heaton
- High School
- Centennial
Walk Score®
Contact Agent
executed in 0.495 sec.













