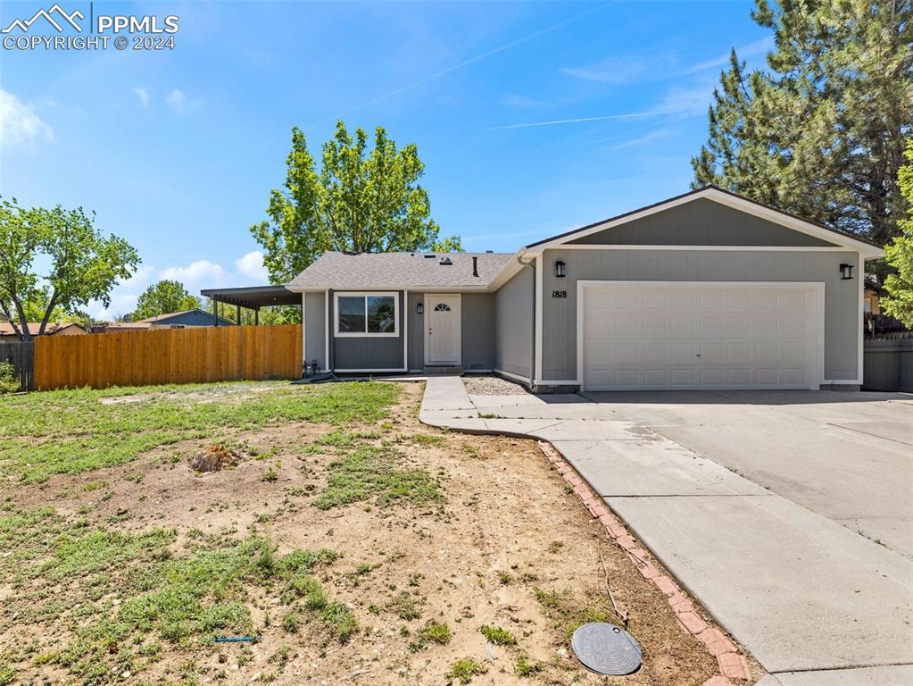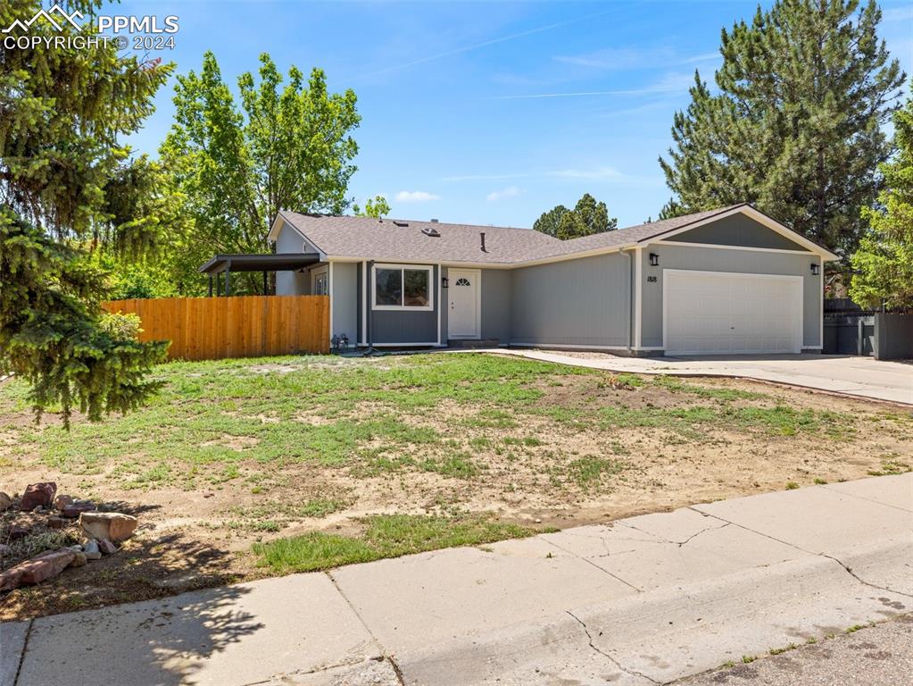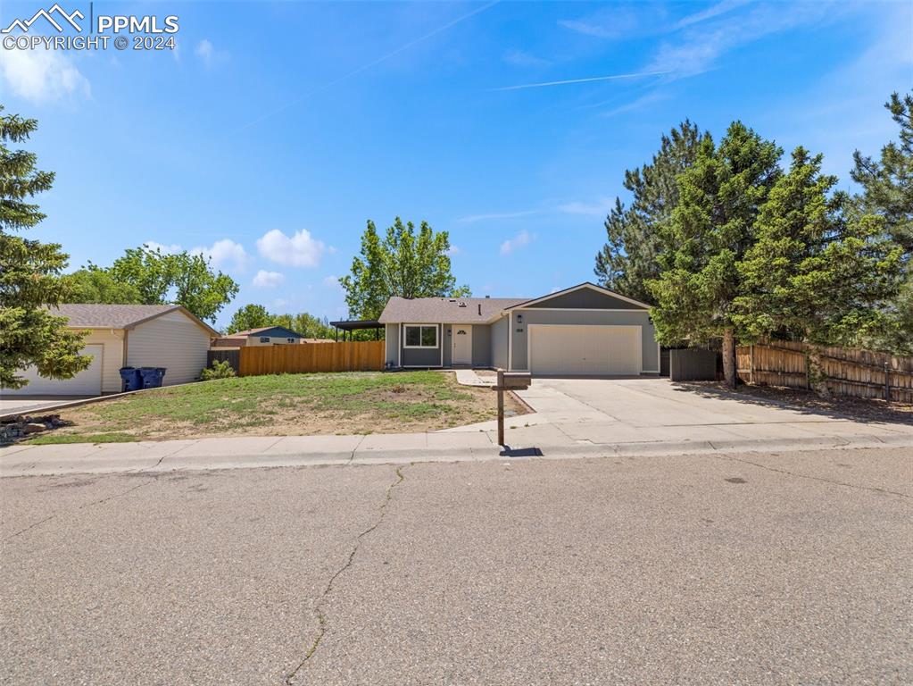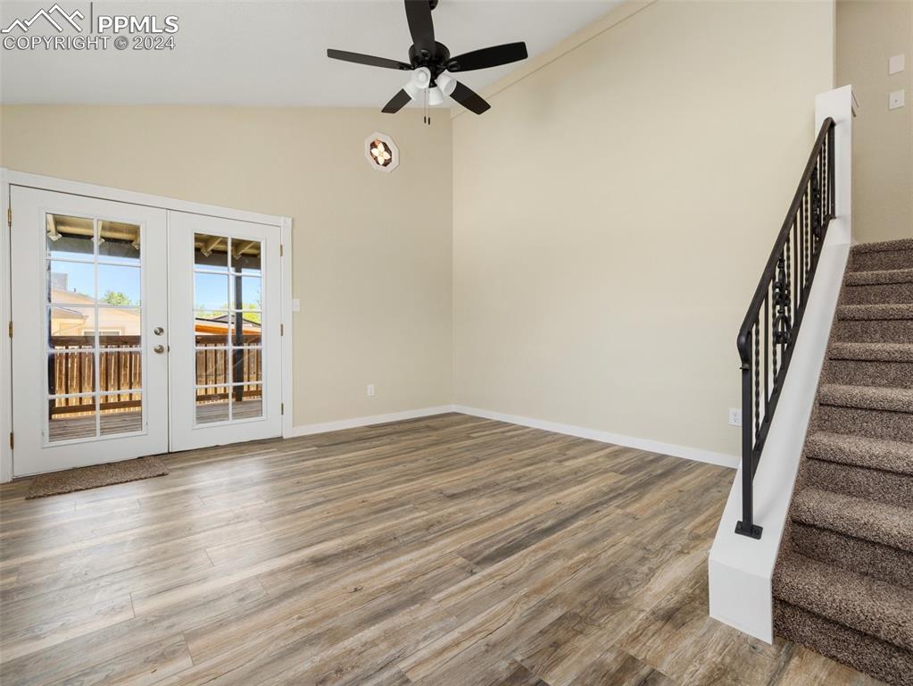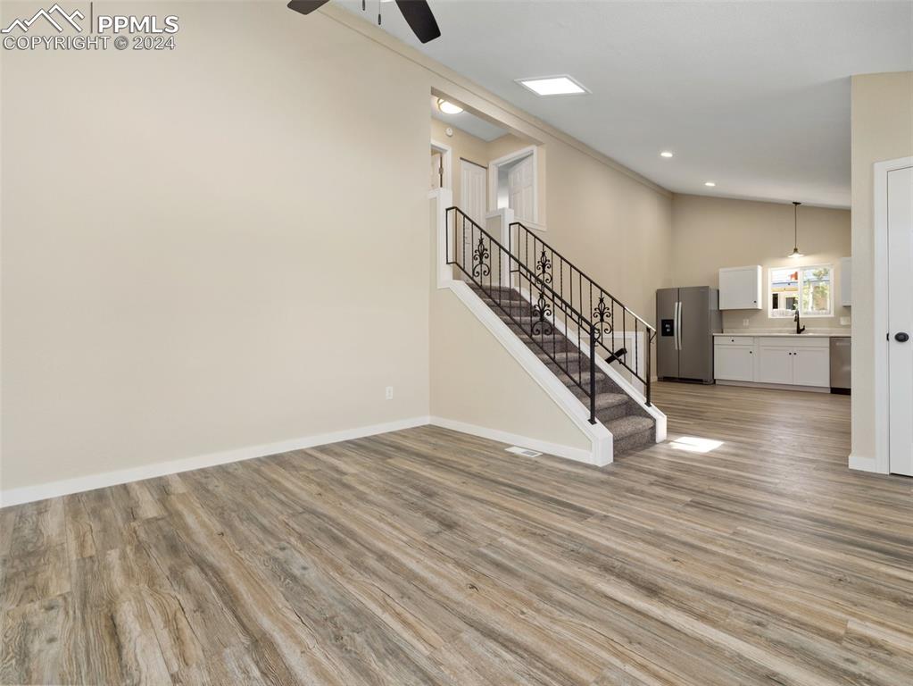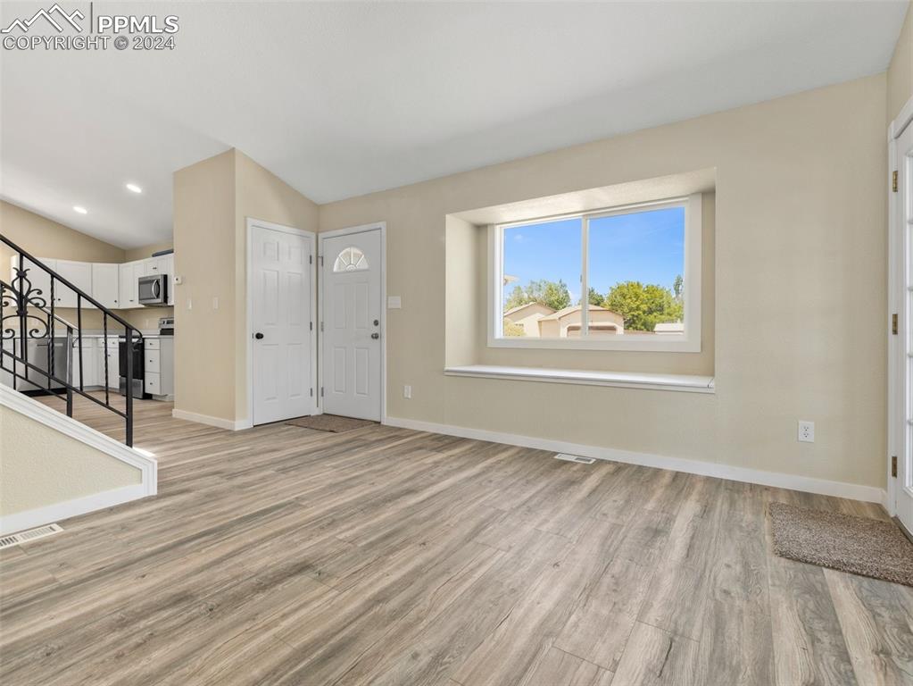1818 Wildfire Drive
Pueblo, CO 81008 — Pueblo County — Outlook NeighborhoodResidential $304,000 Sold Listing# 1708090
3 beds 1300 sqft 0.1894 acres 1982 build
Property Description
Charming Newly Renovated 3 Bedroom Home in Eagleridge. Welcome to your dream home in the desirable Eagleridge community! This beautifully renovated 3 bedroom, 2 bathroom home offers modern comfort and convenience, perfect for families or anyone looking to enjoy a peaceful lifestyle.Key Features:* Spacious Layout: The open-concept living and dining area provides ample space for entertaining and family gatherings.* Modern Kitchen: Newly updated kitchen featuring sleek countertops, stainless steel appliances, and plenty of cabinet space.* Bedrooms: Three well-sized bedrooms with large closets and plenty of natural light.* Updated Bathrooms: Both bathrooms have been tastefully renovated with modern amenities and stylish design.* Large Lot: Situated on a generous lot, perfect for outdoor activities, gardening, or simply relaxing in your private space.* Fully Fenced Backyard: Secure and spacious backyard, ideal for pets, children, and entertaining guests.* Storage Shed: Extra storage space with a convenient shed in the backyard.* Two-Car Garage: Attached two-car garage with additional storage space.* Located in the vibrant Eagleridge neighborhood, this home is close to schools, parks, shopping, and dining options. Enjoy the perfect blend of suburban tranquility and urban convenience.Don’t miss out on this incredible opportunity! Schedule a tour today and make this stunning Eagleridge home your own.
Listing Details
- Property Type
- Residential
- Listing#
- 1708090
- Source
- PPAR (Pikes Peak Association)
- Last Updated
- 06-11-2024 02:49pm
- Status
- Sold
Property Details
- Sold Price
- $304,000
- Location
- Pueblo, CO 81008
- SqFT
- 1300
- Year Built
- 1982
- Acres
- 0.1894
- Bedrooms
- 3
- Garage spaces
- 2
- Garage spaces count
- 2
Map
Property Level and Sizes
- SqFt Finished
- 1300
- SqFt Upper
- 450
- SqFt Main
- 450
- SqFt Lower
- 400
- Lot Description
- Level
- Lot Size
- 8250.0000
- Base Floor Plan
- Tri-Level
Financial Details
- Previous Year Tax
- 1295.62
- Year Tax
- 2022
Interior Details
- Appliances
- Dishwasher, Microwave Oven, Oven, Range, Refrigerator
- Fireplaces
- None
- Utilities
- Electricity Connected, Natural Gas Connected
Exterior Details
- Fence
- Rear
- Wells
- 0
- Water
- Municipal
- Out Buildings
- Storage Shed
Room Details
- Baths Full
- 2
- Main Floor Bedroom
- 0
- Laundry Availability
- Electric Hook-up,Lower
Garage & Parking
- Garage Type
- Attached
- Garage Spaces
- 2
- Garage Spaces
- 2
- Parking Features
- Garage Door Opener
- Out Buildings
- Storage Shed
Exterior Construction
- Structure
- Framed on Lot,Frame
- Siding
- Wood
- Roof
- Composite Shingle
- Construction Materials
- Existing Home
Land Details
- Water Tap Paid (Y/N)
- No
Schools
- School District
- Pueblo-60
Walk Score®
Listing Media
- Virtual Tour
- Click here to watch tour
Contact Agent
executed in 0.006 sec.




