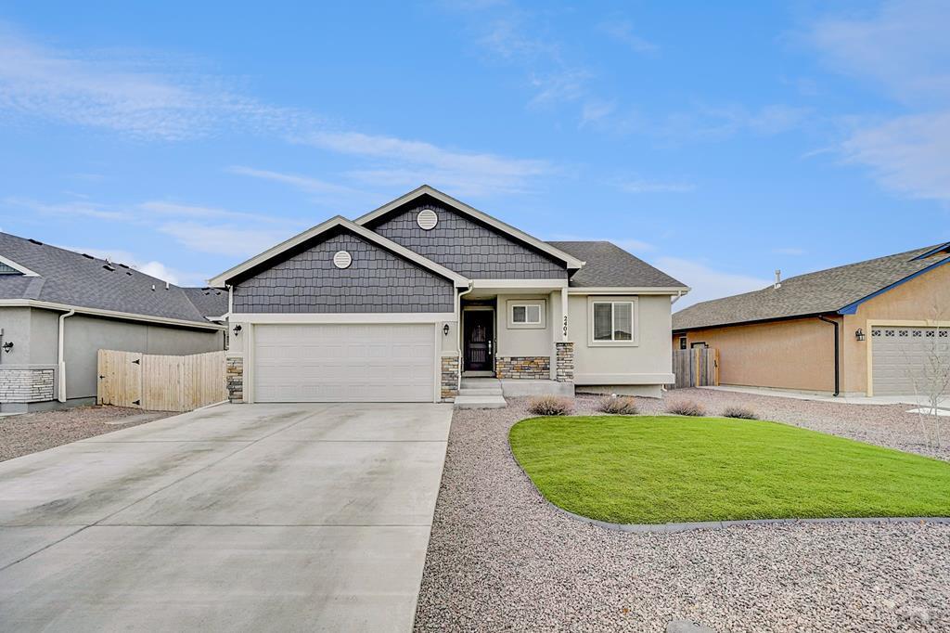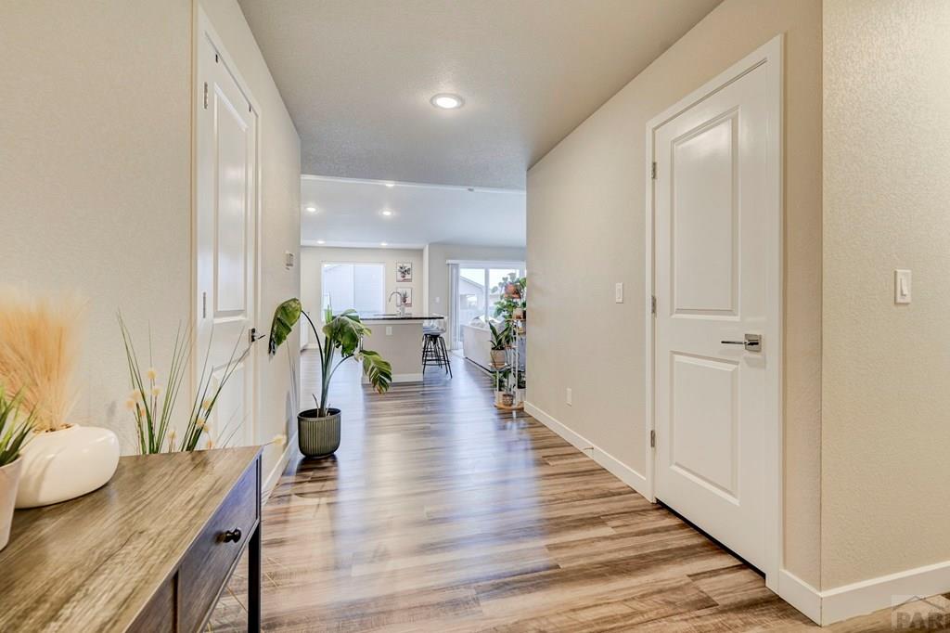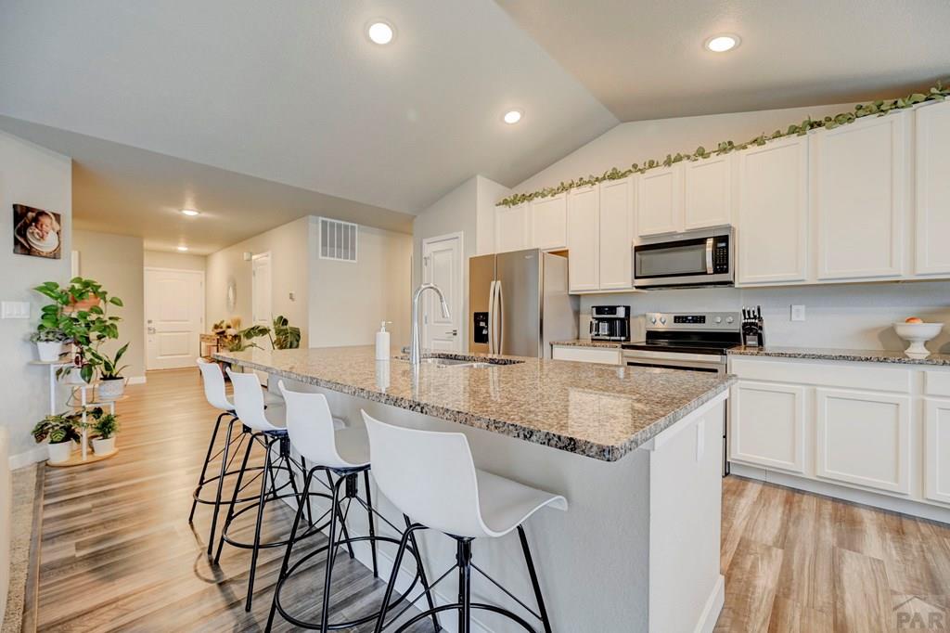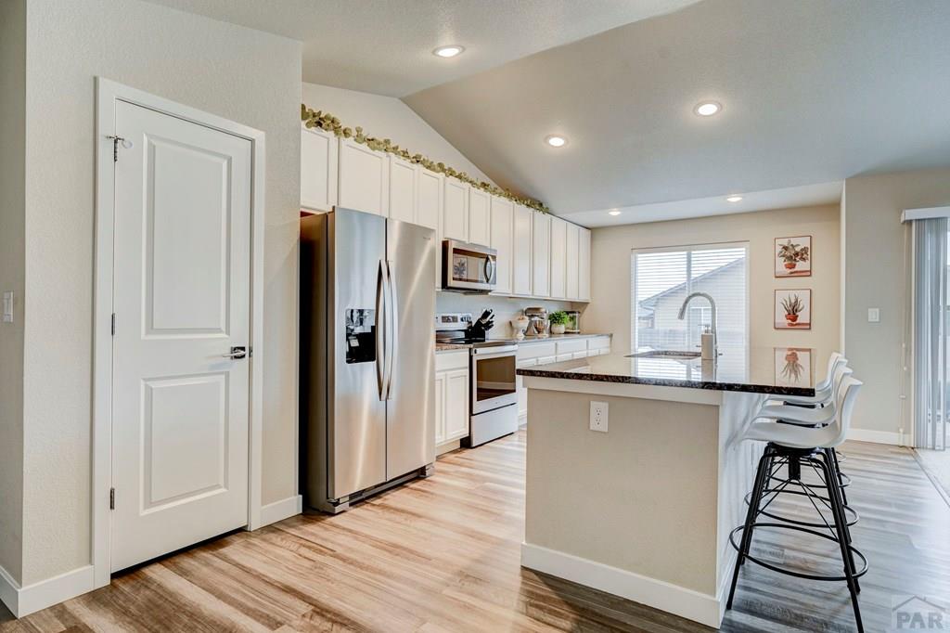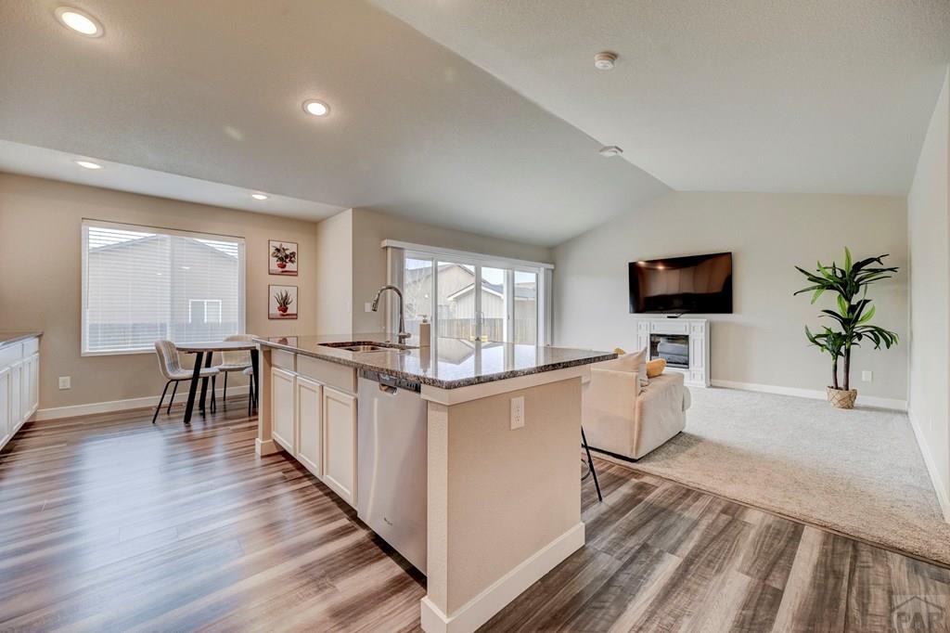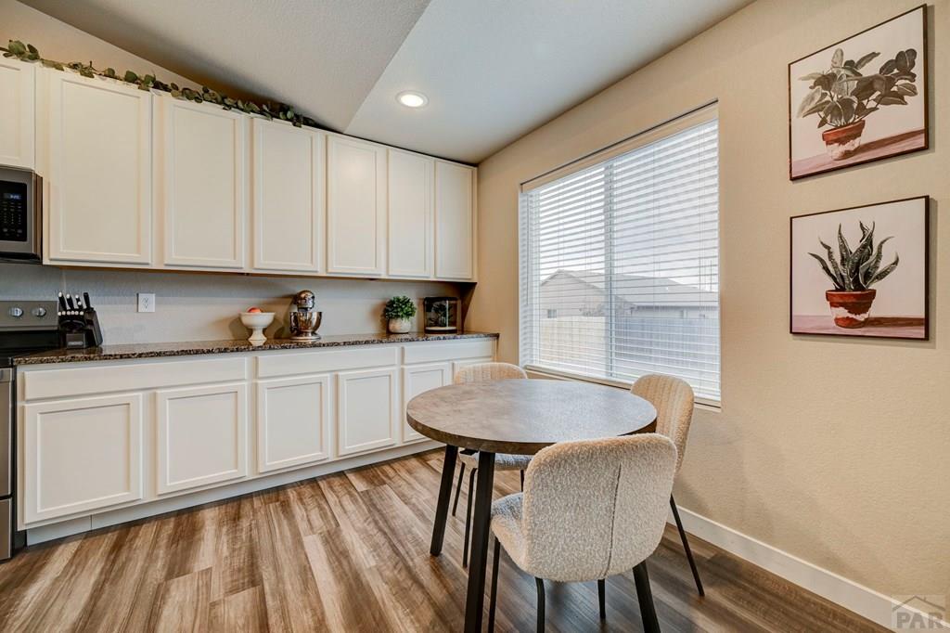2404 Sunrise Ln
Pueblo, CO 81008 — Pueblo County — Northridge/eagleridge NeighborhoodResidential $399,000 Active Listing# 230399
3 beds 2 baths 1467 sqft Lot size: 6504.00 sqft 0.1493 acres 2021 build
Property Description
Step into this stunning open-concept home, where vaulted ceilings and abundant natural light create an inviting and airy atmosphere. This 3-bedroom, 2-bathroom gem offers a thoughtfully designed layout, perfect for both everyday living and entertaining. The spacious kitchen is a culinary haven, featuring a large island, ample counter space, and sleek stainless steel appliances. It flows seamlessly into the open living area, where oversized double sliding doors lead to the backyard patio—ideal for indoor-outdoor living. Retreat to the primary suite, complete with vaulted ceilings and a luxurious ensuite bathroom, boasting a double vanity and a large walk-in shower. Outside, the private, fenced-in backyard provides plenty of space to relax, play, or entertain. There is also a drip system for your garden and landscape. A two-car garage, attic and crawlspace that adds the convenience and ability for extra storage. Tucked away in a quiet cul-de-sac, this home backs up to undeveloped land on the very edge of town, offering a peaceful and private setting with beautiful views of Pikes Peak. With less traffic and fewer distractions, you can enjoy a serene atmosphere while still being just a short drive from everything you need. Don't miss your chance to call this beautiful modern retreat home—schedule a showing today!
Listing Details
- Property Type
- Residential
- Listing#
- 230399
- Source
- PAR (Pueblo)
- Last Updated
- 04-18-2025 11:33pm
- Status
- Active
Property Details
- Location
- Pueblo, CO 81008
- SqFT
- 1467
- Year Built
- 2021
- Acres
- 0.1493
- Bedrooms
- 3
- Bathrooms
- 2
- Garage spaces count
- 2.00
Map
Property Level and Sizes
- SqFt Lot
- 6504.00
- SqFt Main
- 1467
- Lot Size
- 60x100x61x116
- Lot Size Source
- Court House
- Base Type
- Crawl Space
Financial Details
- Previous Year Tax
- 2103.00
- Year Tax
- 2024
Interior Details
- Interior Features
- Window Coverings, Vaulted Ceiling(s), Garage Door Opener, Hard Surface Counter Top
- Fireplaces Number
- 1
Exterior Details
- Features
- Paved Street, Cul-de-Sac
- Patio
- Porch-Covered-Front,Porch-Open-Rear
- Lot View
- Wood Fence-Rear, Lawn-Front, Lawn-Rear, Rock-Front, Rock-Rear
- Water
- 0
Room Details
- Upper Floor Bathrooms
- 0
- Main Floor Bathrooms
- 2
- Lower Floor Bathrooms
- 0
- Basement Floor Bathrooms
- 0
- Main Floor Bedroom
- Main
- Living Room Level
- Main
- Living Room Size
- 15x16
- Kitchen Level
- Main
- Kitchen Size
- 9x20
Garage & Parking
- Garage Spaces
- 2.00
- Parking Features
- 2 Car Garage Attached
Exterior Construction
- Building Type
- Site Built
- Structure
- Ranch
- Exterior Features
- Paved Street, Cul-de-Sac
Land Details
Schools
- School District
- Pueblo
Walk Score®
Listing Media
- Virtual Tour
- Click here to watch tour
Contact Agent
executed in 0.009 sec.




