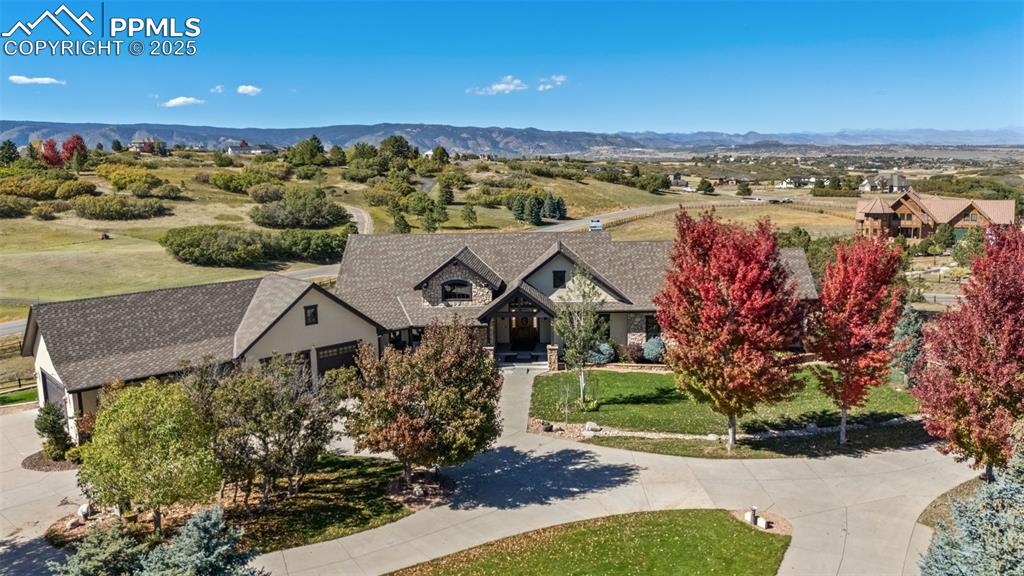2921 Butte Circle
Sedalia, CO 80135 — Douglas County — Perry Pines NeighborhoodResidential $1,500,000 Sold Listing# 5796005
6 beds 4 baths 5191.00 sqft Lot size: 239580.00 sqft 5.50 acres 2017 build
Updated: 05-09-2024 08:05pm
Property Description
SERENITY and TRANQUILITY with MILLION DOLLAR VIEWS in prestigious Perry Pines. 2017 CUSTOM build inspired by RALPH LAUREN and RESTORATION HARDWARE. Nestled on 5.5 forested acres with zoning for additional structures, you can create your own mountain playground. Breathtaking entry as the vaulted ceilings frame the layered mountain vistas from the open floor plan which seamlessly connects Kitchen/Dining/Living perfect for entertaining enthusiasts.
Unwind in the MAIN FLOOR primary retreat with a private patio oasis where you can bask in the surrounding nature or enjoy the luxuries of the Soaking Tub, Rainfall Walk-in Shower, Dual Walk-in Closets and Dual Vanities.
Let the views from the glass French doors inspire you as you work from home in the MAIN FLOOR OFFICE (WHICH FLEXES AS ADDITIONAL BEDROOM).
Walk out lower level COMPLETED SEPT 2023, showcasing two guest corridors, a MOVIE THEATRE (which can flex as NC 6th bedroom), expansive wet bar open to elongated entertaining options with surround sound speakers for game room/pool table/gym/lounge. This Lower level is surrounded with windows and flows onto the covered patio, leading you to an outdoor sanctuary with water ready for hot tub and gas and electric stubbed for YOUR backyard dream.
BOATS/MOTORCYCLES/ATV'S/TRUCKS/SPORT VEHICLES---YES, WE HAVE ROOM FOR ALL in the oversized FOUR-BAY garage with extra depth and ceiling height (CURRENTLY SET FOR 3 CARS PLUS TOYS. buyer can research if it is possible to add lifts).
Imagine this privacy only minutes to GOLF, SHOPPING and RESTAURANTS.
Allow your imagination to create YOUR perfect lifestyle.
Listing Details
- Property Type
- Residential
- Listing#
- 5796005
- Source
- REcolorado (Denver)
- Last Updated
- 05-09-2024 08:05pm
- Status
- Sold
- Status Conditions
- None Known
- Off Market Date
- 04-10-2024 12:00am
Property Details
- Property Subtype
- Single Family Residence
- Sold Price
- $1,500,000
- Original Price
- $1,700,000
- Location
- Sedalia, CO 80135
- SqFT
- 5191.00
- Year Built
- 2017
- Acres
- 5.50
- Bedrooms
- 6
- Bathrooms
- 4
- Levels
- One
Map
Property Level and Sizes
- SqFt Lot
- 239580.00
- Lot Features
- Ceiling Fan(s), Five Piece Bath, Granite Counters, High Ceilings, Jack & Jill Bathroom, Kitchen Island, Open Floorplan, Primary Suite, Walk-In Closet(s)
- Lot Size
- 5.50
- Basement
- Daylight, Finished, Full, Walk-Out Access
Financial Details
- Previous Year Tax
- 7016.00
- Year Tax
- 2023
- Is this property managed by an HOA?
- Yes
- Primary HOA Name
- Perry Pines HOA
- Primary HOA Phone Number
- 303-588-0712
- Primary HOA Fees
- 100.00
- Primary HOA Fees Frequency
- Annually
Interior Details
- Interior Features
- Ceiling Fan(s), Five Piece Bath, Granite Counters, High Ceilings, Jack & Jill Bathroom, Kitchen Island, Open Floorplan, Primary Suite, Walk-In Closet(s)
- Appliances
- Dishwasher, Disposal, Double Oven, Dryer, Microwave, Oven, Range, Refrigerator, Washer
- Electric
- None
- Flooring
- Carpet, Tile, Vinyl, Wood
- Cooling
- None
- Heating
- Forced Air, Natural Gas, Pellet Stove
- Utilities
- Electricity Connected, Natural Gas Connected
Exterior Details
- Features
- Balcony, Gas Valve, Rain Gutters
- Lot View
- Mountain(s)
- Water
- Well
- Sewer
- Septic Tank
Garage & Parking
- Parking Features
- Concrete, Dry Walled, Finished, Floor Coating, Lighted, Oversized, Storage
Exterior Construction
- Roof
- Composition
- Construction Materials
- Frame, Stucco
- Exterior Features
- Balcony, Gas Valve, Rain Gutters
- Window Features
- Double Pane Windows, Window Treatments
- Security Features
- Carbon Monoxide Detector(s), Smoke Detector(s)
- Builder Source
- Public Records
Land Details
- PPA
- 0.00
- Road Frontage Type
- Public
- Road Responsibility
- Public Maintained Road
- Road Surface Type
- Gravel
- Sewer Fee
- 0.00
Schools
- Elementary School
- Sedalia
- Middle School
- Castle Rock
- High School
- Castle View
Walk Score®
Listing Media
- Virtual Tour
- Click here to watch tour
Contact Agent
executed in 0.500 sec.













