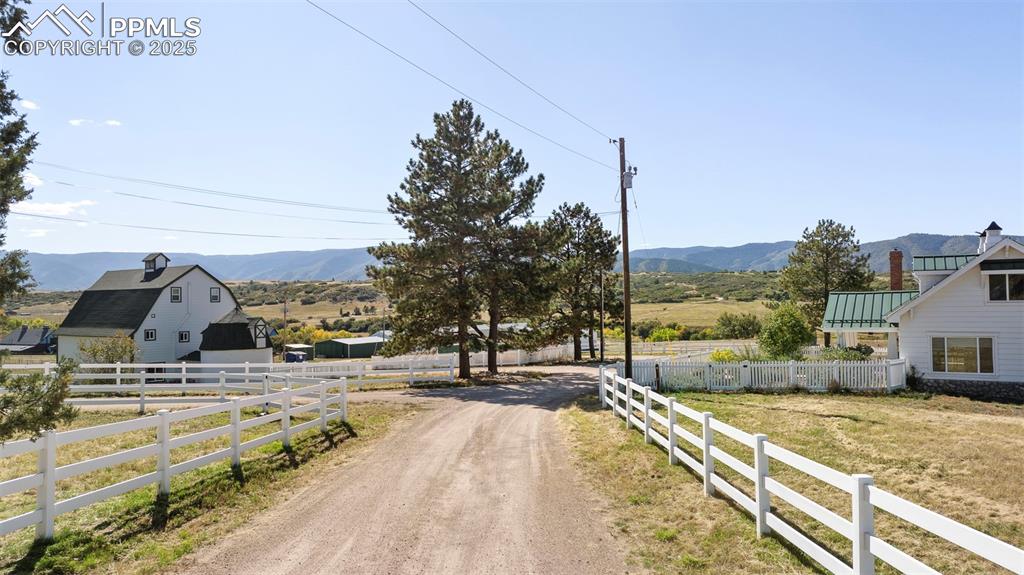501 Allis Ranch Road
Sedalia, CO 80135 — Douglas County — Allis Ranch NeighborhoodResidential $2,525,000 Sold Listing# 9198152
4 beds 6 baths 9130.00 sqft Lot size: 1524600.00 sqft 35.00 acres 2000 build
Updated: 08-05-2025 07:42pm
Property Description
GATED EXTRAORDINARY HOME ON 35 ACRES BACKING TO BEAUTIFUL PRIVATE 800+ACRES OF OPEN SPACE AREA WITH HIKING/HORSEBACK TRAILS* THE HOME OFFERS LOVELY FINISHES, FULL HOME ENTERTAINMENT SYSTEM/ BREATHTAKING VIEWS*RADIANT HEATED FLOORS THROUGHOUT* OUTDOOR KITCHEN WITH ENTERTAINMENT AREA and POOL/HOTTUB* FABULOUS 6 STALL HEATED and INSULATED BARN*OUTDOOR ARENA*ELECT FENCED PADDOCKS* 4 BEDROOM BEAUTIFULLY APPOINTED GUEST HOUSE* AN ABSOLUTEY AMAZING HOME, BARN, GUESTHOUSE AND GROUNDS ONLY MINUTES TO DOWNTOWN CASTLE ROCK, DIA, SHOPPING AND MALLS
Listing Details
- Property Type
- Residential
- Listing#
- 9198152
- Source
- REcolorado (Denver)
- Last Updated
- 08-05-2025 07:42pm
- Status
- Sold
- Status Conditions
- None Known
- Off Market Date
- 06-05-2017 12:00am
Property Details
- Property Subtype
- Single Family Residence
- Sold Price
- $2,525,000
- Original Price
- $2,800,000
- Location
- Sedalia, CO 80135
- SqFT
- 9130.00
- Year Built
- 2000
- Acres
- 35.00
- Bedrooms
- 4
- Bathrooms
- 6
- Levels
- Two
Map
Property Level and Sizes
- SqFt Lot
- 1524600.00
- Lot Features
- Primary Suite, Breakfast Bar, Built-in Features, Ceiling Fan(s), Five Piece Bath, Granite Counters, Kitchen Island, Pantry, Sound System, Vaulted Ceiling(s), Walk-In Closet(s), Wet Bar
- Lot Size
- 35.00
- Foundation Details
- Slab
- Basement
- Finished, Full, Walk-Out Access
Financial Details
- Previous Year Tax
- 7201.00
- Year Tax
- 2016
- Is this property managed by an HOA?
- Yes
- Primary HOA Name
- Allis Ranch Preserve
- Primary HOA Phone Number
- 303-257-7788
- Primary HOA Amenities
- Gated
- Primary HOA Fees Included
- Road Maintenance, Snow Removal, Trash
- Primary HOA Fees
- 200.00
- Primary HOA Fees Frequency
- Monthly
Interior Details
- Interior Features
- Primary Suite, Breakfast Bar, Built-in Features, Ceiling Fan(s), Five Piece Bath, Granite Counters, Kitchen Island, Pantry, Sound System, Vaulted Ceiling(s), Walk-In Closet(s), Wet Bar
- Appliances
- Cooktop, Dishwasher, Disposal, Double Oven, Microwave, Refrigerator, Wine Cooler
- Electric
- Attic Fan, Central Air
- Flooring
- Carpet, Stone, Wood
- Cooling
- Attic Fan, Central Air
- Heating
- Hot Water, Propane, Radiant
- Fireplaces Features
- Family Room, Gas, Gas Log, Living Room, Primary Bedroom, Other, Outside
Exterior Details
- Features
- Fire Pit, Garden, Gas Grill, Playground, Spa/Hot Tub, Water Feature
- Lot View
- Valley
- Water
- Well
- Sewer
- Septic Tank
Garage & Parking
- Parking Features
- Garage, Heated Garage
Exterior Construction
- Roof
- Concrete
- Construction Materials
- Frame, Stone, Stucco
- Exterior Features
- Fire Pit, Garden, Gas Grill, Playground, Spa/Hot Tub, Water Feature
- Builder Name
- Joyce Homes
- Builder Source
- Public Records
Land Details
- PPA
- 0.00
- Road Frontage Type
- Private Road
- Road Surface Type
- Dirt
- Sewer Fee
- 0.00
Schools
- Elementary School
- Sedalia
- Middle School
- Castle Rock
- High School
- Castle View
Walk Score®
Listing Media
- Virtual Tour
- Click here to watch tour
Contact Agent
executed in 0.337 sec.













