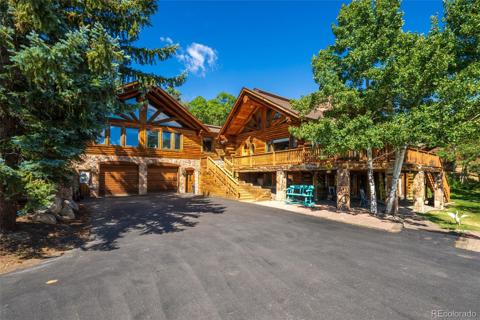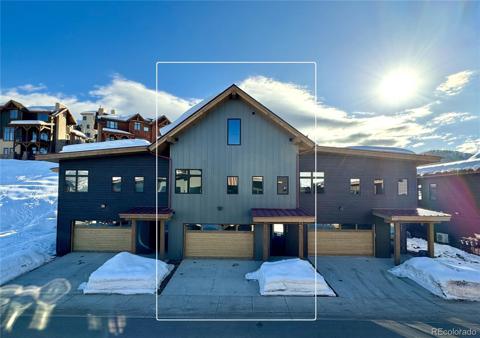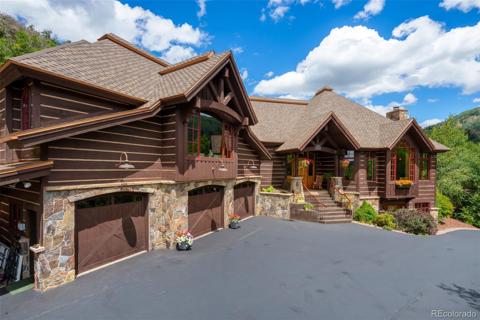1391 Eagle Glen Drive
Steamboat Springs, CO 80487 — Routt County — Chadwick Estates NeighborhoodResidential $3,349,000 Sold Listing# 4884469
5 beds 7 baths 4826.00 sqft Lot size: 8276.40 sqft 0.19 acres 2007 build
Updated: 09-09-2021 04:27pm
Property Description
This home may look like your typical Chadwick Estate from the exterior, but this home was not a spec build and was designed and customized from the very beginning. Offering beautiful finishes including Quartzite stone flooring throughout the main level and family room, gorgeous Alder cabinetry, built-ins and trim, eye-catching granite counters, and high vaulted ceilings with picture windows that bring in light and spectacular views. Top of the line appliances included SubZero refrigerators and drawers, Wolf range and oven, warming drawer, convection microwave and 2 smaller Fisher-Paykal dishwasher drawers for day to day plus a full sized Asko, helpful when entertaining. The wet bar downstairs comes complete with icemaker, its own refrigerated beverage drawers, and dishwasher and just behind the bar is decorative wine storage area. Easy living with the master on the main level which enjoys a gas fireplace, steam shower in the bath, air jet tub and 2 walk-in closets. The spacious upper deck is partially covered and offers beautiful South Valley views. The upper level has 2 spacious bedrooms, each with their own bath and a large loft for additional family space or at homework-station. The wet bar downstairs provides refreshment for the family room/game space which leads out on to the patio hosting a gas fire table and hot tub. Two additional bedroom suites offer space for guests and family along with a handy second powder room. The main laundry is on this level offering lots of storage and a unique “Artist Closet” you’ll just have to see it for yourself. Notable features of this home include A/C on the upper 2 levels, snow melt on the drive and lower patio, a walk-out gate from the lower patio convenient for the pooch, laundry stations on each level, and a meticulous garage with lots of storage and work bench. The amenities building is across the street offering a pool, hot tub and fitness facility, and it’s a pleasant walk to the ski area base.
Listing Details
- Property Type
- Residential
- Listing#
- 4884469
- Source
- REcolorado (Denver)
- Last Updated
- 09-09-2021 04:27pm
- Status
- Sold
- Status Conditions
- None Known
- Der PSF Total
- 693.95
- Off Market Date
- 08-01-2021 12:00am
Property Details
- Property Subtype
- Single Family Residence
- Sold Price
- $3,349,000
- Original Price
- $3,349,000
- List Price
- $3,349,000
- Location
- Steamboat Springs, CO 80487
- SqFT
- 4826.00
- Year Built
- 2007
- Acres
- 0.19
- Bedrooms
- 5
- Bathrooms
- 7
- Parking Count
- 1
- Levels
- Two
Map
Property Level and Sizes
- SqFt Lot
- 8276.40
- Lot Features
- Audio/Video Controls, Built-in Features, Ceiling Fan(s), Eat-in Kitchen, Entrance Foyer, Five Piece Bath, Granite Counters, High Ceilings, Jet Action Tub, Kitchen Island, Primary Suite, Open Floorplan, Sound System, Utility Sink, Vaulted Ceiling(s), Walk-In Closet(s), Wet Bar
- Lot Size
- 0.19
- Foundation Details
- Concrete Perimeter,Slab
- Basement
- Finished,Walk-Out Access
Financial Details
- PSF Total
- $693.95
- PSF Finished
- $693.95
- PSF Above Grade
- $1064.53
- Previous Year Tax
- 8697.00
- Year Tax
- 2020
- Is this property managed by an HOA?
- Yes
- Primary HOA Management Type
- Professionally Managed
- Primary HOA Name
- Chadwick Estate Villas HOA
- Primary HOA Phone Number
- 970-875-2800
- Primary HOA Website
- steamboatowners.com
- Primary HOA Amenities
- Clubhouse,Fitness Center,Pool,Spa/Hot Tub
- Primary HOA Fees Included
- Capital Reserves, Maintenance Grounds, Maintenance Structure, Recycling, Road Maintenance, Sewer, Snow Removal, Trash, Water
- Primary HOA Fees
- 3219.00
- Primary HOA Fees Frequency
- Quarterly
- Primary HOA Fees Total Annual
- 12876.00
Interior Details
- Interior Features
- Audio/Video Controls, Built-in Features, Ceiling Fan(s), Eat-in Kitchen, Entrance Foyer, Five Piece Bath, Granite Counters, High Ceilings, Jet Action Tub, Kitchen Island, Primary Suite, Open Floorplan, Sound System, Utility Sink, Vaulted Ceiling(s), Walk-In Closet(s), Wet Bar
- Appliances
- Bar Fridge, Convection Oven, Dishwasher, Disposal, Dryer, Microwave, Range, Range Hood, Refrigerator, Warming Drawer, Washer
- Electric
- Air Conditioning-Room, Central Air
- Flooring
- Carpet, Stone, Wood
- Cooling
- Air Conditioning-Room, Central Air
- Heating
- Natural Gas, Radiant Floor
- Fireplaces Features
- Family Room,Gas,Living Room,Primary Bedroom
Exterior Details
- Features
- Balcony, Gas Grill, Gas Valve, Heated Gutters, Lighting, Spa/Hot Tub
- Patio Porch Features
- Covered,Deck,Front Porch,Patio
- Lot View
- Mountain(s), Valley
- Water
- Public
- Sewer
- Public Sewer
Garage & Parking
- Parking Spaces
- 1
- Parking Features
- Concrete, Driveway-Heated, Finished, Heated Garage, Insulated, Storage
Exterior Construction
- Roof
- Metal,Wood
- Construction Materials
- Frame, Wood Siding
- Architectural Style
- Mountain Contemporary
- Exterior Features
- Balcony, Gas Grill, Gas Valve, Heated Gutters, Lighting, Spa/Hot Tub
- Window Features
- Double Pane Windows, Window Coverings, Window Treatments
- Security Features
- Security System,Smoke Detector(s),Water Leak/Flood Alarm
- Builder Source
- Appraiser
Land Details
- PPA
- 17626315.79
- Road Frontage Type
- Private Road
- Road Responsibility
- Private Maintained Road
- Road Surface Type
- Paved
- Sewer Fee
- 0.00
Schools
- Elementary School
- Soda Creek
- Middle School
- Steamboat Springs
- High School
- Steamboat Springs
Walk Score®
Listing Media
- Virtual Tour
- Click here to watch tour
Contact Agent
executed in 0.244 sec.













