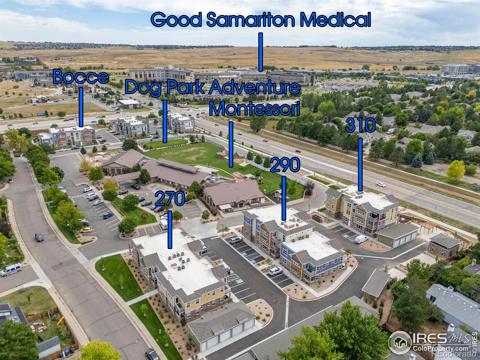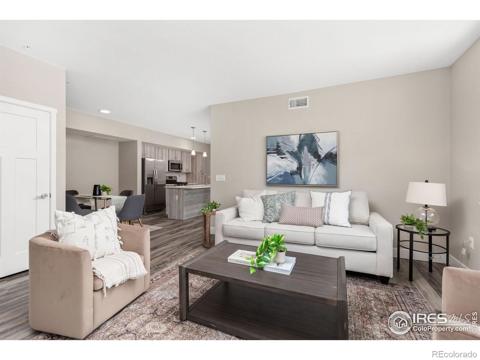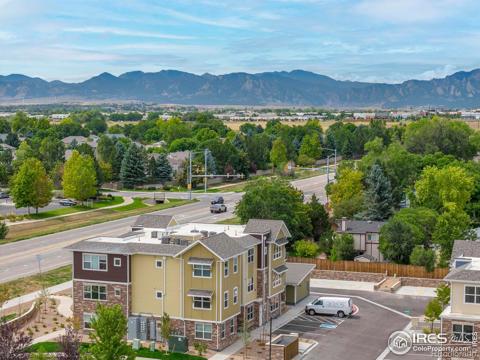2111 Enterprise Street
Superior, CO 80027 — Boulder County — Saddlebrook NeighborhoodCondominium $359,000 Active Listing# 7395591
1 beds 1 baths 799.00 sqft 1996 build
Property Description
LOCATION,LOCATION,LOCATION.. This stunning Superior condo sits across from a nice sized park with a garden, basketball courts and volleyball area all located in a secure gated community. Just 12 minutes to Boulder and a few minutes to Denver with a easy walk along trails to Flatirons mall.
The condo has everything new or newer including windows, sliding door, window treatments, washer/dryer and dishwasher. It shows fantastic with it south facing bright interior with outstanding views. The attached one car garage has been finished with a top of the line floor coating.
It comes completely furnished or unfurnished which ever you would like. Perfect turn key property. Community features a secure gated entry, clubhouse with work out center and gathering spot available for your get togethers.
Agent owner and easy to show. Compare prices for this location. None better and will go fast.
Thank you
Listing Details
- Property Type
- Condominium
- Listing#
- 7395591
- Source
- REcolorado (Denver)
- Last Updated
- 04-19-2025 07:57pm
- Status
- Active
- Off Market Date
- 11-30--0001 12:00am
Property Details
- Property Subtype
- Condominium
- Sold Price
- $359,000
- Original Price
- $369,000
- Location
- Superior, CO 80027
- SqFT
- 799.00
- Year Built
- 1996
- Bedrooms
- 1
- Bathrooms
- 1
- Levels
- One
Map
Property Level and Sizes
- Lot Features
- Ceiling Fan(s), High Ceilings, No Stairs, Open Floorplan, Pantry, Smoke Free
- Common Walls
- End Unit
Financial Details
- Previous Year Tax
- 1892.00
- Year Tax
- 2023
- Is this property managed by an HOA?
- Yes
- Primary HOA Name
- SADDLEBROOK AT ROCK CREEK
- Primary HOA Phone Number
- 720-299-8865
- Primary HOA Amenities
- Clubhouse, Fitness Center, Gated
- Primary HOA Fees Included
- Cable TV, Electricity, Gas, Insurance, Maintenance Grounds, Snow Removal
- Primary HOA Fees
- 315.00
- Primary HOA Fees Frequency
- Monthly
Interior Details
- Interior Features
- Ceiling Fan(s), High Ceilings, No Stairs, Open Floorplan, Pantry, Smoke Free
- Appliances
- Dishwasher, Disposal, Dryer, Microwave, Oven, Range, Refrigerator, Washer
- Electric
- Central Air
- Flooring
- Vinyl
- Cooling
- Central Air
- Heating
- Forced Air
- Utilities
- Electricity Connected, Internet Access (Wired), Natural Gas Available
Exterior Details
- Water
- Public
- Sewer
- Public Sewer
Garage & Parking
- Parking Features
- Finished, Floor Coating
Exterior Construction
- Roof
- Architecural Shingle
- Construction Materials
- Brick, Frame
- Window Features
- Double Pane Windows, Storm Window(s), Window Treatments
- Security Features
- Radon Detector, Security Entrance, Smoke Detector(s)
- Builder Source
- Public Records
Land Details
- PPA
- 0.00
- Sewer Fee
- 0.00
Schools
- Elementary School
- Monarch K-8
- Middle School
- Monarch K-8
- High School
- Monarch
Walk Score®
Contact Agent
executed in 0.318 sec.



)
)
)
)
)
)



