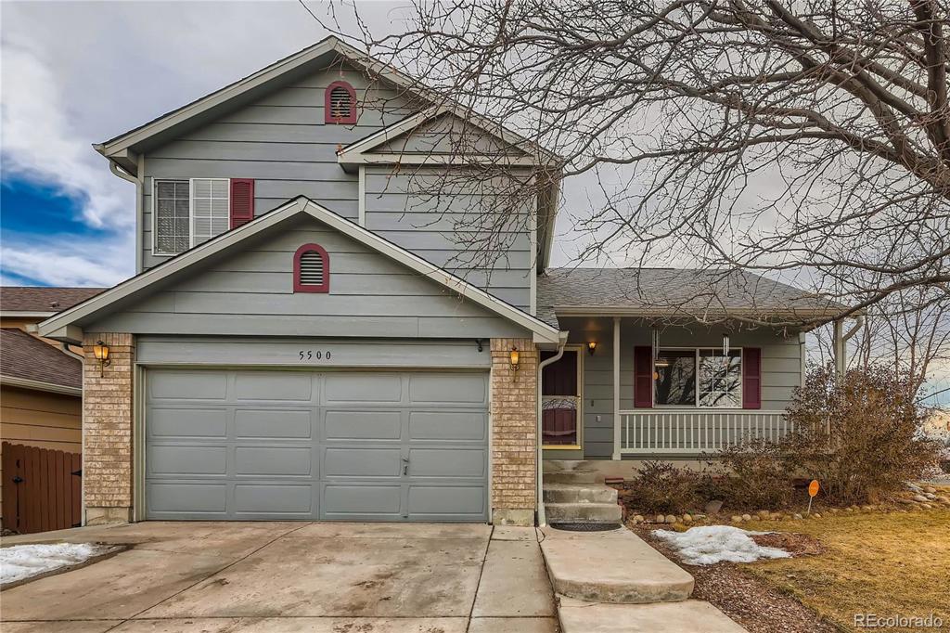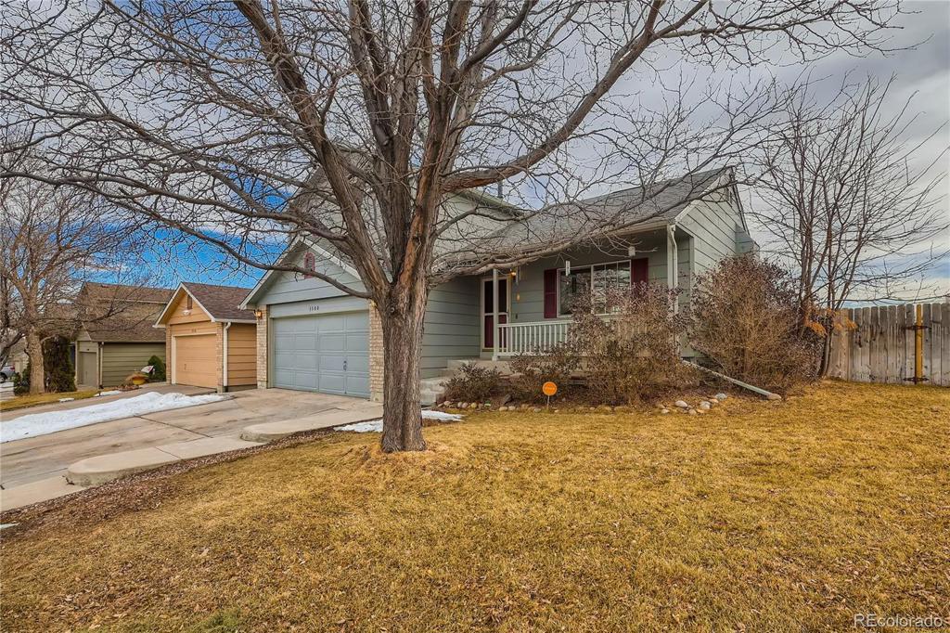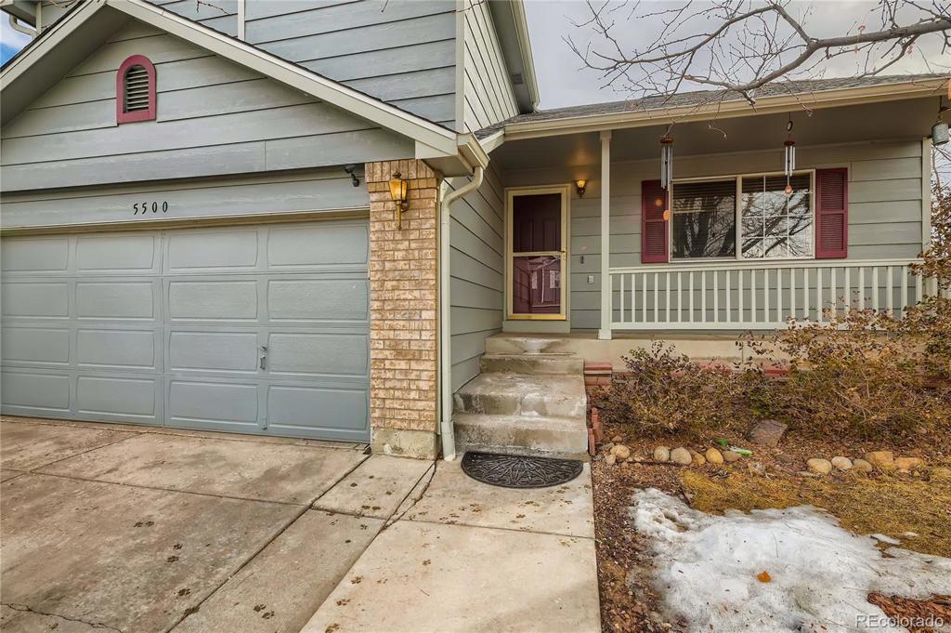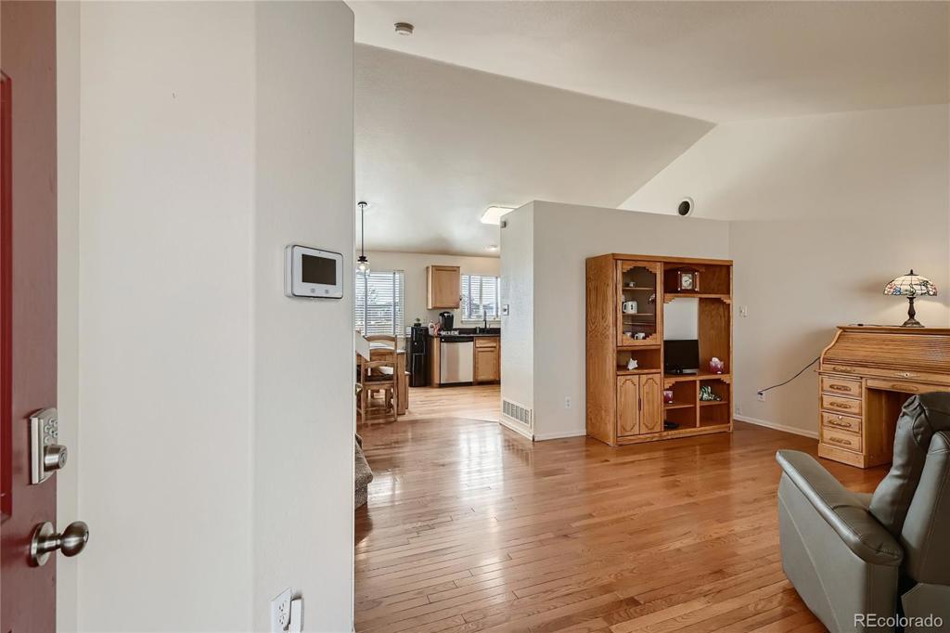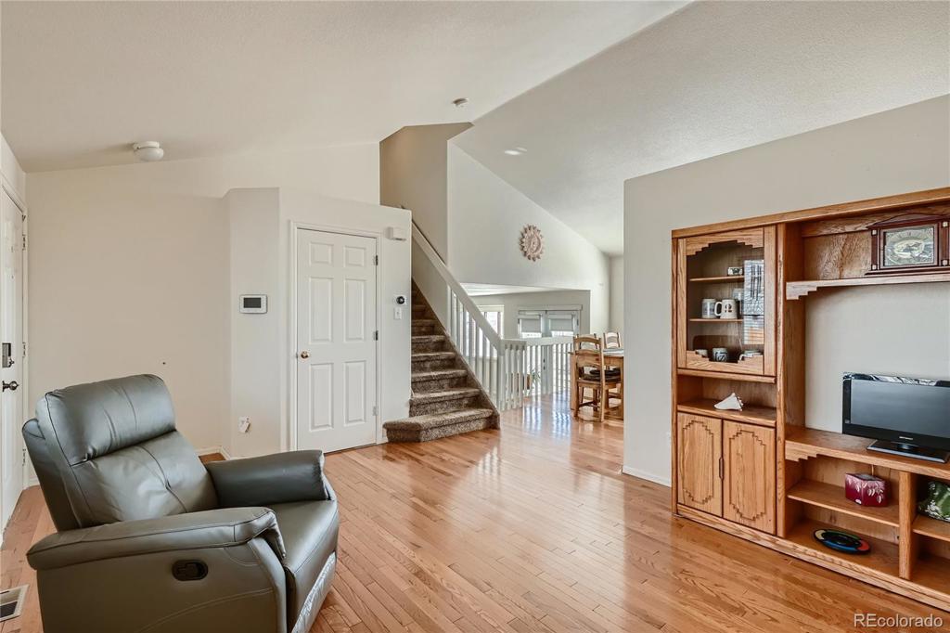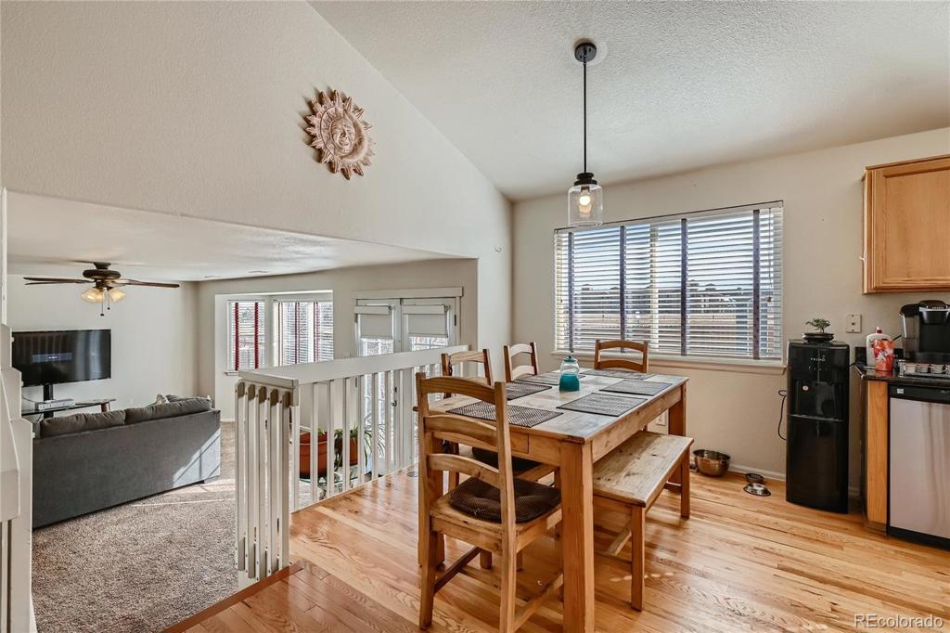5500 Hudson Circle
Thornton, CO 80241 — Adams County — Woodbridge Station NeighborhoodResidential $551,150 Sold Listing# 8609941
4 beds 3 baths 1927.00 sqft Lot size: 5662.80 sqft 0.13 acres 1998 build
Updated: 03-31-2022 01:26pm
Property Description
This beautiful tri-level home has been well cared for. Open floor plan with lots of natural light. A beautiful backyard to entertain your family and friends. Hardwood floors in the kitchen and a living room, SS appliances, and granite counter tops. 3 bedrooms upstairs and one in the basement. 3 bathrooms. Newer furnace and a water heater. The laundry is downstairs in the basement. The new roof and exterior paint were completed 3 years ago. The main level was painted in the last month. The basement was fully finished 6 months ago. Two car attached garage. Corner lot. This home is located in a great area and close to parks and shopping.
Listing Details
- Property Type
- Residential
- Listing#
- 8609941
- Source
- REcolorado (Denver)
- Last Updated
- 03-31-2022 01:26pm
- Status
- Sold
- Status Conditions
- None Known
- Der PSF Total
- 286.01
- Off Market Date
- 03-07-2022 12:00am
Property Details
- Property Subtype
- Single Family Residence
- Sold Price
- $551,150
- Original Price
- $509,900
- List Price
- $551,150
- Location
- Thornton, CO 80241
- SqFT
- 1927.00
- Year Built
- 1998
- Acres
- 0.13
- Bedrooms
- 4
- Bathrooms
- 3
- Parking Count
- 1
- Levels
- Three Or More
Map
Property Level and Sizes
- SqFt Lot
- 5662.80
- Lot Size
- 0.13
- Basement
- Finished
Financial Details
- PSF Total
- $286.01
- PSF Finished
- $295.21
- PSF Above Grade
- $368.66
- Previous Year Tax
- 2664.00
- Year Tax
- 2020
- Is this property managed by an HOA?
- Yes
- Primary HOA Management Type
- Professionally Managed
- Primary HOA Name
- Woodbridge Station
- Primary HOA Phone Number
- 720-571-1440
- Primary HOA Fees
- 190.00
- Primary HOA Fees Frequency
- Annually
- Primary HOA Fees Total Annual
- 190.00
Interior Details
- Electric
- Evaporative Cooling
- Cooling
- Evaporative Cooling
- Heating
- Forced Air
- Utilities
- Electricity Available, Electricity Connected, Internet Access (Wired), Natural Gas Available, Natural Gas Connected, Phone Available
Exterior Details
- Water
- Public
- Sewer
- Public Sewer
Garage & Parking
- Parking Spaces
- 1
Exterior Construction
- Roof
- Composition
- Construction Materials
- Brick, Frame
- Architectural Style
- Contemporary
- Builder Source
- Public Records
Land Details
- PPA
- 4239615.38
Schools
- Elementary School
- Eagleview
- Middle School
- Rocky Top
- High School
- Horizon
Walk Score®
Contact Agent
executed in 1.100 sec.




