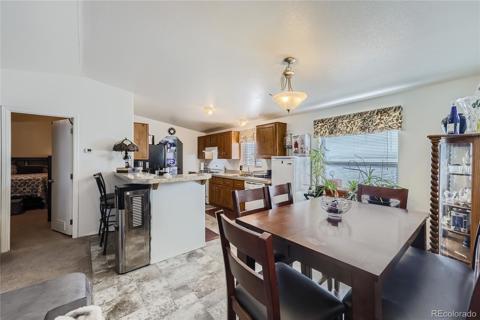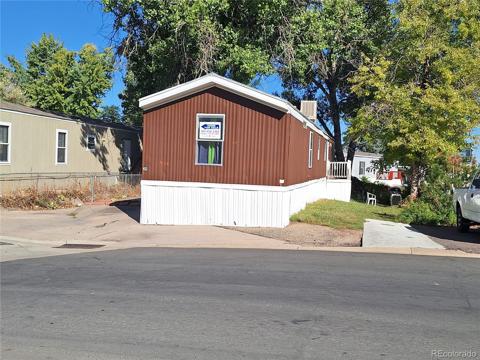9595 N Pecos Street
Thornton, CO 80260 — Adams CountyMobile Home $85,000 Sold Listing# 6717000
3 beds 2 baths 1120.00 sqft Lot size: 1306.00 sqft 0.03 acres 2016 build
Updated: 05-24-2024 08:57pm
Property Description
Nestled in the welcoming Redwood Estates Neighborhood, this 16x70 manufactured home offers modern living with nearby community amenities. Boasting three bedrooms, two bathrooms, and 1,120 square feet on a 1,306 square foot lot, built in 2016, it provides parking for two cars and access to a community pool. Inside, central A/C and heating ensure year-round comfort, while essential appliances are included (except washer/dryer). The roof is in good condition, supported by newly installed gutters. Additional features include two sheds for storage and a backyard adorned with new turf and a privacy fence. Educational options lie within a 2.3-mile radius, with a major shopping area just 3.6 miles away. Monthly land rent of $1,100 covers water, sewer, trash, and snow removal, with no HOA fees. This manufactured home presents an opportunity for convenient modern living with community perks in a prime location.
Listing Details
- Property Type
- Mobile Home
- Listing#
- 6717000
- Source
- REcolorado (Denver)
- Last Updated
- 05-24-2024 08:57pm
- Status
- Sold
- Status Conditions
- None Known
- Off Market Date
- 04-12-2024 12:00am
Property Details
- Property Subtype
- Manufactured Home
- Sold Price
- $85,000
- Original Price
- $85,000
- Location
- Thornton, CO 80260
- SqFT
- 1120.00
- Year Built
- 2016
- Acres
- 0.03
- Bedrooms
- 3
- Bathrooms
- 2
Map
Property Level and Sizes
- SqFt Lot
- 1306.00
- Lot Features
- Ceiling Fan(s)
- Lot Size
- 0.03
Financial Details
- Year Tax
- 2023
- Is this property managed by an HOA?
- Yes
- Primary HOA Name
- Redwood Estates Manufactured Home Community
- Primary HOA Phone Number
- 303-427-1761
- Primary HOA Amenities
- Clubhouse, Pool
- Primary HOA Fees Included
- Maintenance Grounds, Sewer, Snow Removal, Trash, Water
- Primary HOA Fees
- 0.00
- Primary HOA Fees Frequency
- None
Interior Details
- Interior Features
- Ceiling Fan(s)
- Appliances
- Dishwasher, Oven, Refrigerator
- Electric
- Central Air
- Cooling
- Central Air
- Heating
- Forced Air
- Utilities
- Electricity Connected, Internet Access (Wired)
Exterior Details
- Features
- Private Yard
- Water
- Public
- Sewer
- Public Sewer
Garage & Parking
Exterior Construction
- Roof
- Unknown
- Construction Materials
- Vinyl Siding
- Exterior Features
- Private Yard
- Builder Source
- Public Records
Land Details
- PPA
- 0.00
- Sewer Fee
- 0.00
Schools
- Elementary School
- Federal Heights
- Middle School
- Northglenn
- High School
- Northglenn
Walk Score®
Contact Agent
executed in 0.530 sec.











