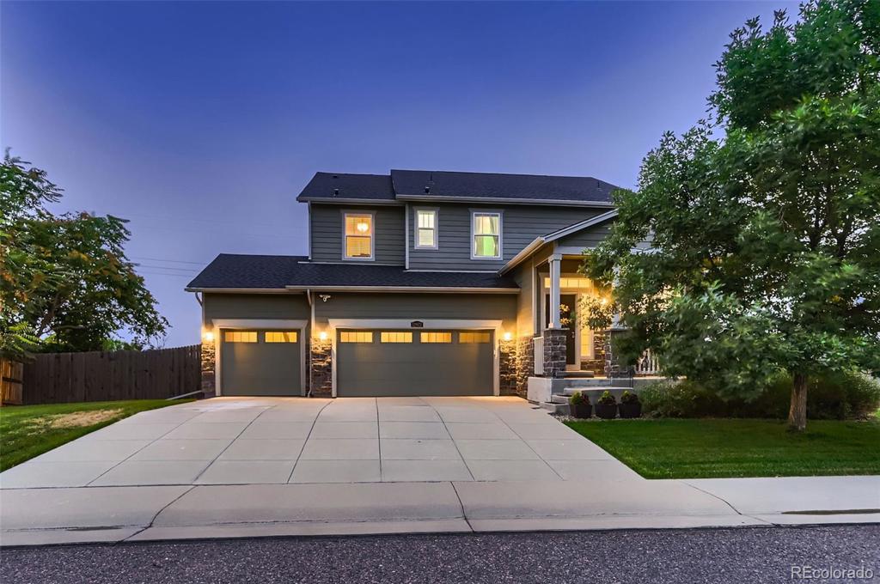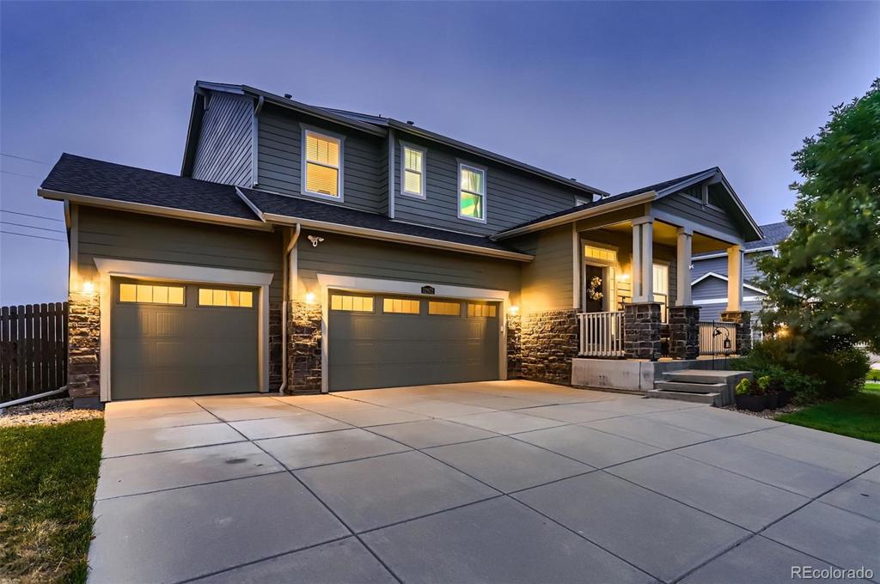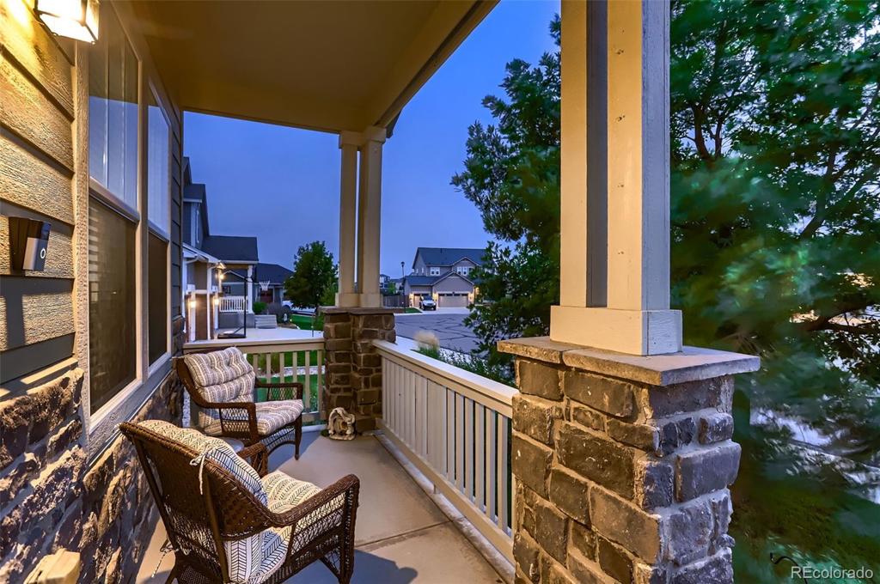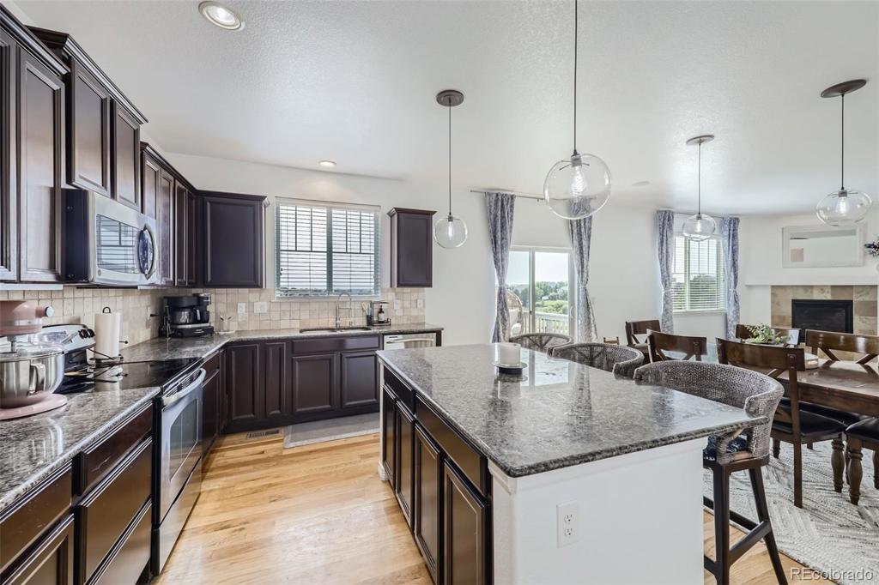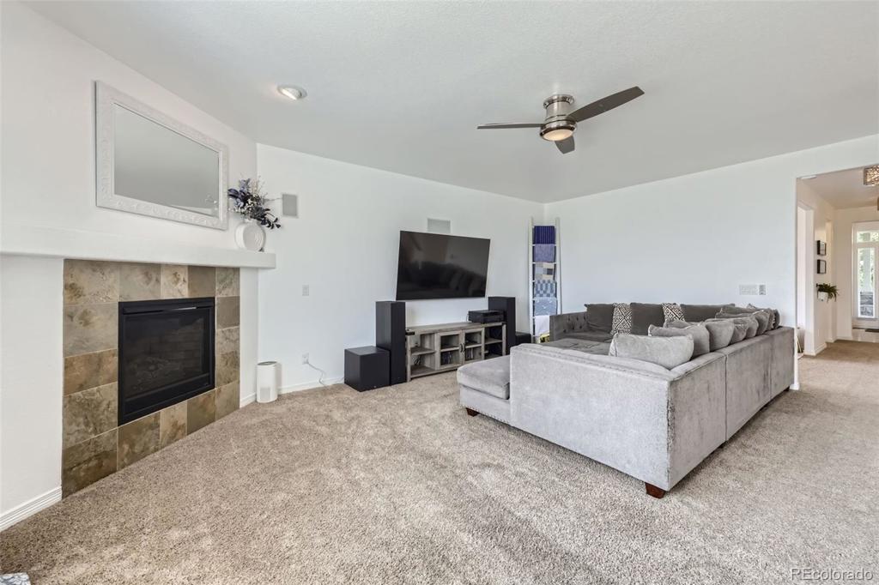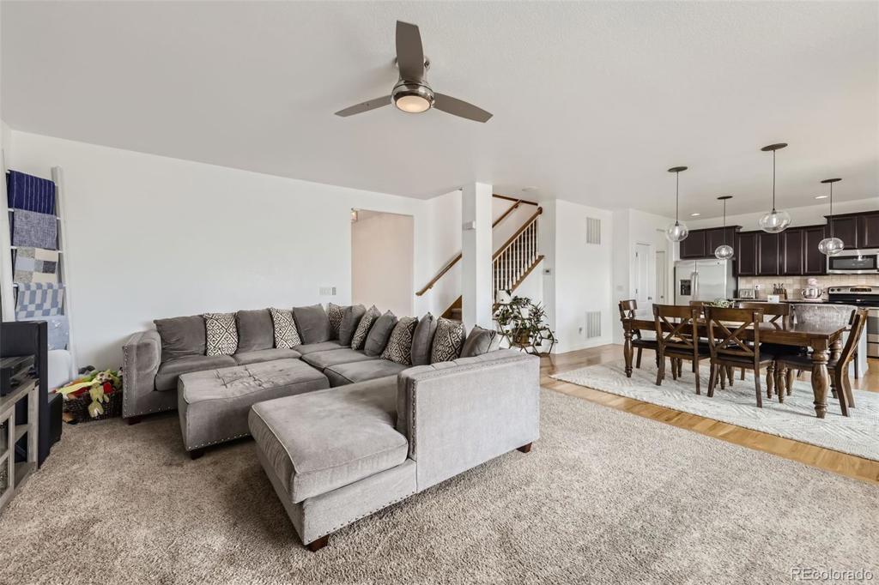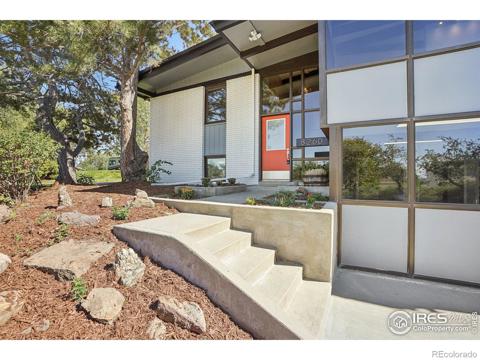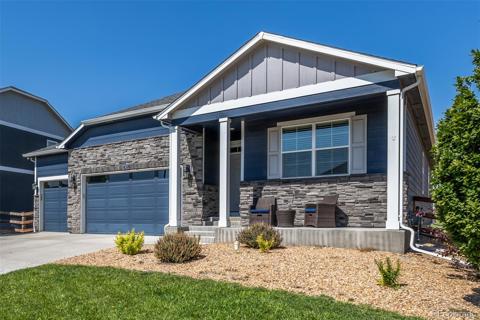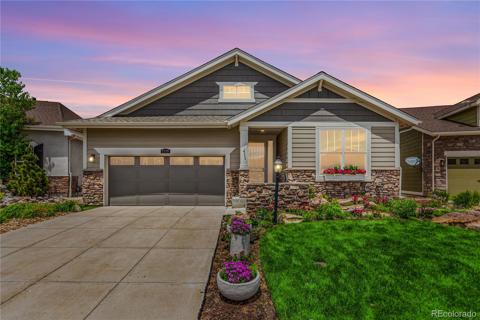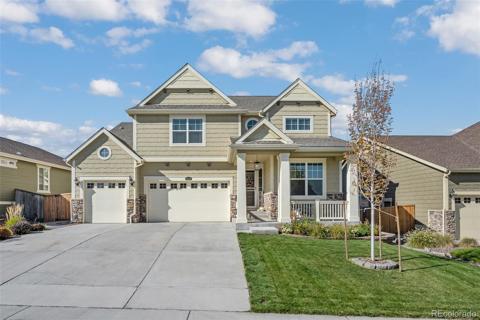12972 Uinta Court
Thornton, CO 80602 — Adams County — The Villages At Riverdale NeighborhoodResidential $699,900 Active Listing# 2355109
4 beds 4 baths 4139.00 sqft Lot size: 10436.00 sqft 0.24 acres 2012 build
Property Description
Backs to open space! This stunning, spacious and open home is ideally located on a premium, oversized 10,436 sqft homesite tucked in a cul-de-sac. This functional floorplan boasts 4,139 total square feet including four bedrooms, a main floor office with double French doors, a formal dining room, a sizable loft, full walkout basement plus a three-car garage. The kitchen is complete with upgraded cabinets, granite countertops, tile backsplash, stainless steel appliances plus a large island that opens to the family room. The primary suite will impress with views of open space, vaulted ceilings, a five-piece bathroom and walk-in closet. The exterior is equally impressive with a covered front porch and a large, fenced backyard with a deck overlooking the open space. This is a must-see home that won't disappoint!
Listing Details
- Property Type
- Residential
- Listing#
- 2355109
- Source
- REcolorado (Denver)
- Last Updated
- 09-20-2024 05:20pm
- Status
- Active
- Off Market Date
- 11-30--0001 12:00am
Property Details
- Property Subtype
- Single Family Residence
- Sold Price
- $699,900
- Original Price
- $699,900
- Location
- Thornton, CO 80602
- SqFT
- 4139.00
- Year Built
- 2012
- Acres
- 0.24
- Bedrooms
- 4
- Bathrooms
- 4
- Levels
- Two
Map
Property Level and Sizes
- SqFt Lot
- 10436.00
- Lot Features
- Ceiling Fan(s), Entrance Foyer, Five Piece Bath, Granite Counters, Jack & Jill Bathroom, Kitchen Island, Open Floorplan, Pantry, Primary Suite, Vaulted Ceiling(s), Walk-In Closet(s)
- Lot Size
- 0.24
- Basement
- Exterior Entry, Full, Sump Pump, Walk-Out Access
Financial Details
- Previous Year Tax
- 4287.00
- Year Tax
- 2023
- Is this property managed by an HOA?
- Yes
- Primary HOA Name
- The Villages at Riverdale
- Primary HOA Phone Number
- 303-980-7522
- Primary HOA Amenities
- Park, Playground, Trail(s)
- Primary HOA Fees Included
- Maintenance Grounds
- Primary HOA Fees
- 42.00
- Primary HOA Fees Frequency
- Monthly
Interior Details
- Interior Features
- Ceiling Fan(s), Entrance Foyer, Five Piece Bath, Granite Counters, Jack & Jill Bathroom, Kitchen Island, Open Floorplan, Pantry, Primary Suite, Vaulted Ceiling(s), Walk-In Closet(s)
- Appliances
- Dishwasher, Disposal, Microwave, Oven, Refrigerator
- Electric
- Central Air
- Cooling
- Central Air
- Heating
- Forced Air, Natural Gas
- Fireplaces Features
- Family Room, Gas
Exterior Details
- Water
- Public
- Sewer
- Public Sewer
Garage & Parking
- Parking Features
- Dry Walled
Exterior Construction
- Roof
- Composition
- Construction Materials
- Frame, Other, Stone
- Window Features
- Double Pane Windows
- Builder Source
- Public Records
Land Details
- PPA
- 0.00
- Sewer Fee
- 0.00
Schools
- Elementary School
- Brantner
- Middle School
- Roger Quist
- High School
- Riverdale Ridge
Walk Score®
Listing Media
- Virtual Tour
- Click here to watch tour
Contact Agent
executed in 3.370 sec.




