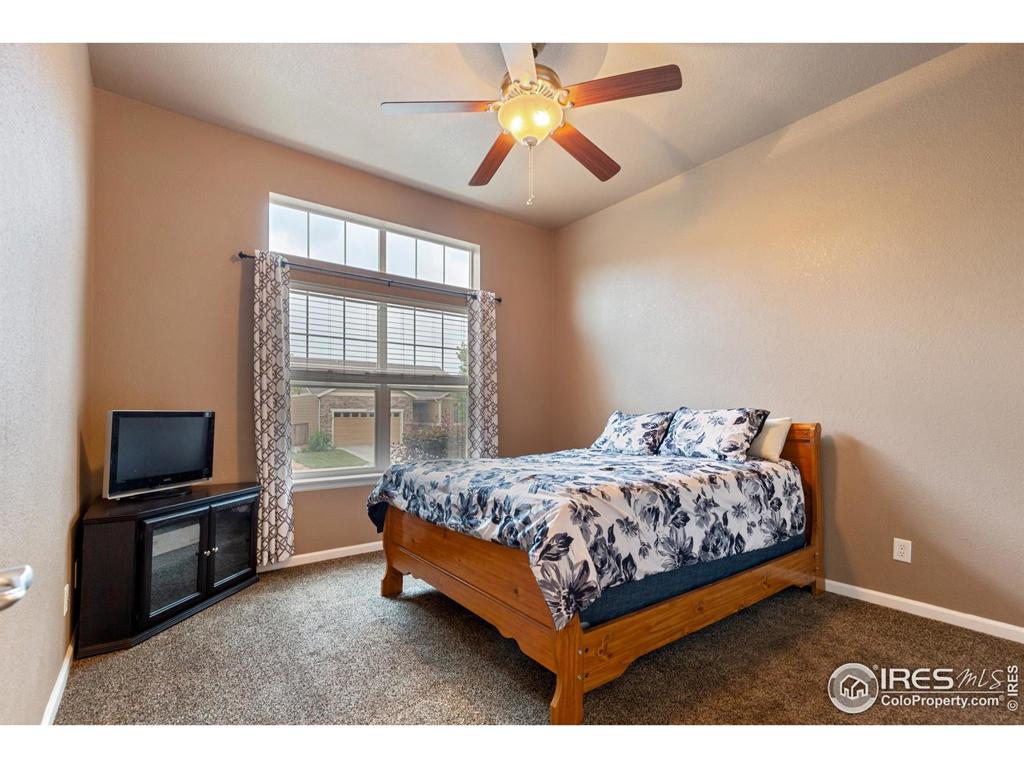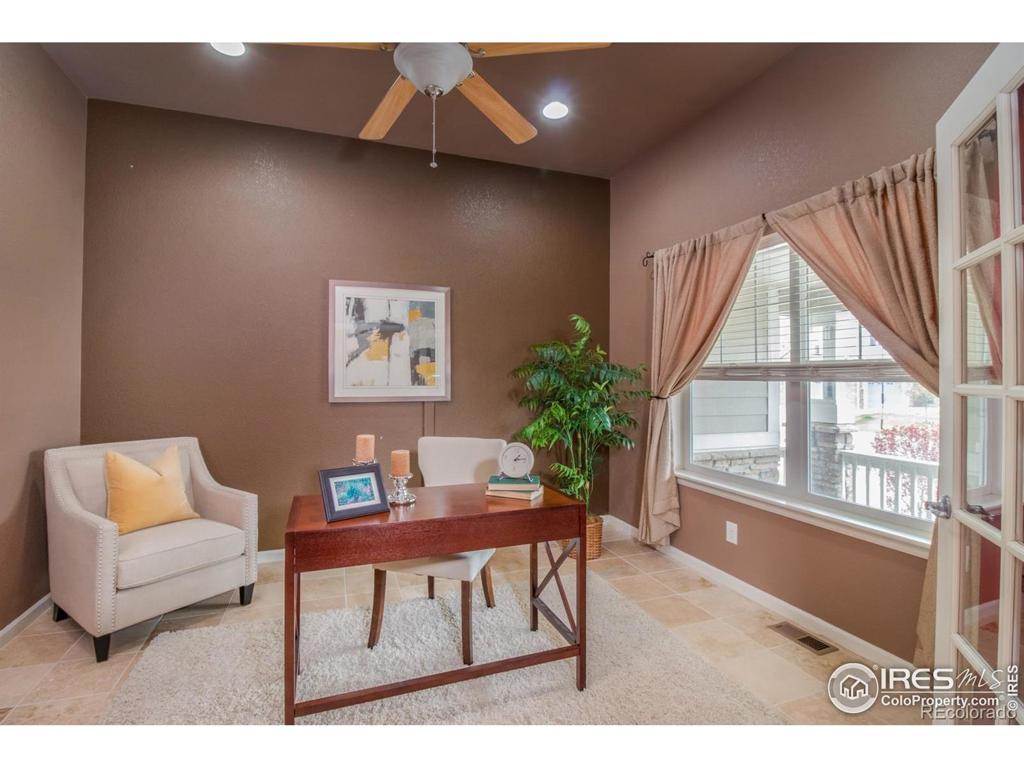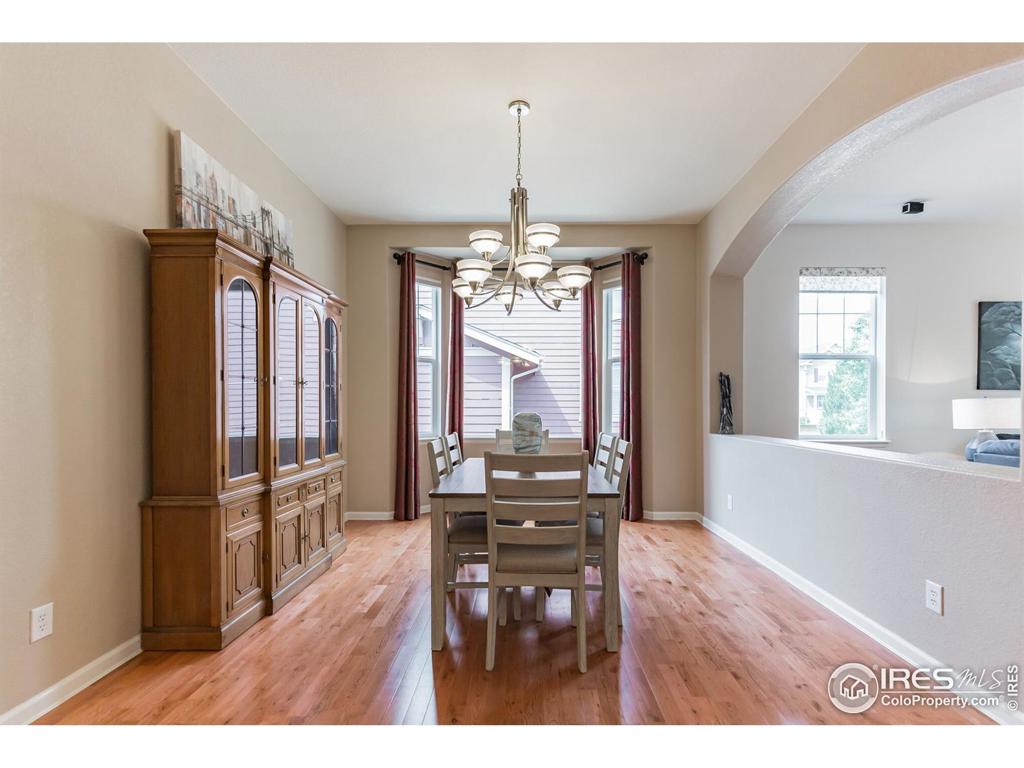14082 Detroit Drive
Thornton, CO 80602 — Adams County — Fallbrook Farms NeighborhoodResidential $687,000 Sold Listing# IR943344
5 beds 4 baths 3930.00 sqft Lot size: 7150.00 sqft 0.16 acres 2007 build
Updated: 09-14-2022 04:31am
Property Description
RANCH STYLE HOME-5 Bed 4 Bath-With LOW HOA FEES- 3930 Total Sq. Ft. Finished Basement Has 2 Guest Suites w/ Full Baths. Home Is Located In The Fallbrook Farms Neighborhood. This Open Concept Home Has A Custom Beautiful Style Gourmet Kitchen, Stainless Steel Appliances, Dbl Oven, Lots Of Countertop And Cabinet Space. The 18X18 Master Suite Has A Spacious Sitting Room With A Dramatic Tray Ceiling And A Luxurious 5pc. Bathroom. The Basement Was Professionally Finished Into A Recreation Mecca. There Is A Full Wet Bar. The Home Has A Rainsoft Water Filtration System This Home Is Close To Parks, Shopping, Entertainment and I-25**WARNING PLEASE DO NOT TOUCH THE BIRD SHE BITES**
Listing Details
- Property Type
- Residential
- Listing#
- IR943344
- Source
- REcolorado (Denver)
- Last Updated
- 09-14-2022 04:31am
- Status
- Sold
- Off Market Date
- 09-14-2021 12:00am
Property Details
- Property Subtype
- Single Family Residence
- Sold Price
- $687,000
- Original Price
- $730,000
- List Price
- $687,000
- Location
- Thornton, CO 80602
- SqFT
- 3930.00
- Year Built
- 2007
- Acres
- 0.16
- Bedrooms
- 5
- Bathrooms
- 4
- Parking Count
- 1
- Levels
- One
Map
Property Level and Sizes
- SqFt Lot
- 7150.00
- Lot Features
- Eat-in Kitchen, Five Piece Bath, Kitchen Island, Open Floorplan, Walk-In Closet(s)
- Lot Size
- 0.16
- Basement
- Sump Pump
Financial Details
- PSF Lot
- $96.08
- PSF Finished
- $174.81
- PSF Above Grade
- $349.62
- Previous Year Tax
- 5917.00
- Year Tax
- 2020
- Is this property managed by an HOA?
- Yes
- Primary HOA Name
- Fallbrook Farms Homeowner
- Primary HOA Phone Number
- 303-468-3676
- Primary HOA Website
- http://www.coloradomanagement.com
- Primary HOA Fees Included
- Trash
- Primary HOA Fees
- 50.00
- Primary HOA Fees Frequency
- Monthly
- Primary HOA Fees Total Annual
- 600.00
Interior Details
- Interior Features
- Eat-in Kitchen, Five Piece Bath, Kitchen Island, Open Floorplan, Walk-In Closet(s)
- Appliances
- Dishwasher, Disposal, Double Oven, Microwave, Refrigerator, Water Softener
- Electric
- Central Air
- Flooring
- Wood
- Cooling
- Central Air
- Heating
- Forced Air
- Fireplaces Features
- Electric,Family Room
- Utilities
- Cable Available, Natural Gas Available
Exterior Details
- Features
- Dog Run
- Patio Porch Features
- Deck,Patio
- Water
- Public
- Sewer
- Public Sewer
Garage & Parking
- Parking Spaces
- 1
- Parking Features
- Oversized, Tandem
Exterior Construction
- Roof
- Composition
- Construction Materials
- Wood Frame
- Architectural Style
- Contemporary
- Exterior Features
- Dog Run
- Window Features
- Double Pane Windows, Window Coverings
- Security Features
- Smoke Detector
- Builder Source
- Assessor
Land Details
- PPA
- 4293750.00
- Road Frontage Type
- Public Road
- Road Surface Type
- Paved
Schools
- Elementary School
- Prairie Hills
- Middle School
- Rocky Top
- High School
- Horizon
Walk Score®
Contact Agent
executed in 1.173 sec.









