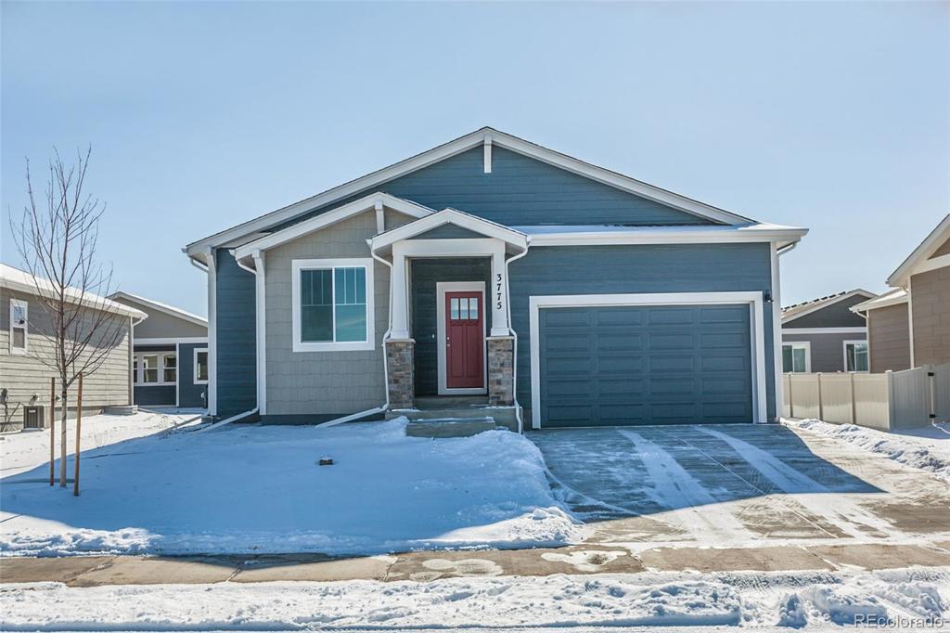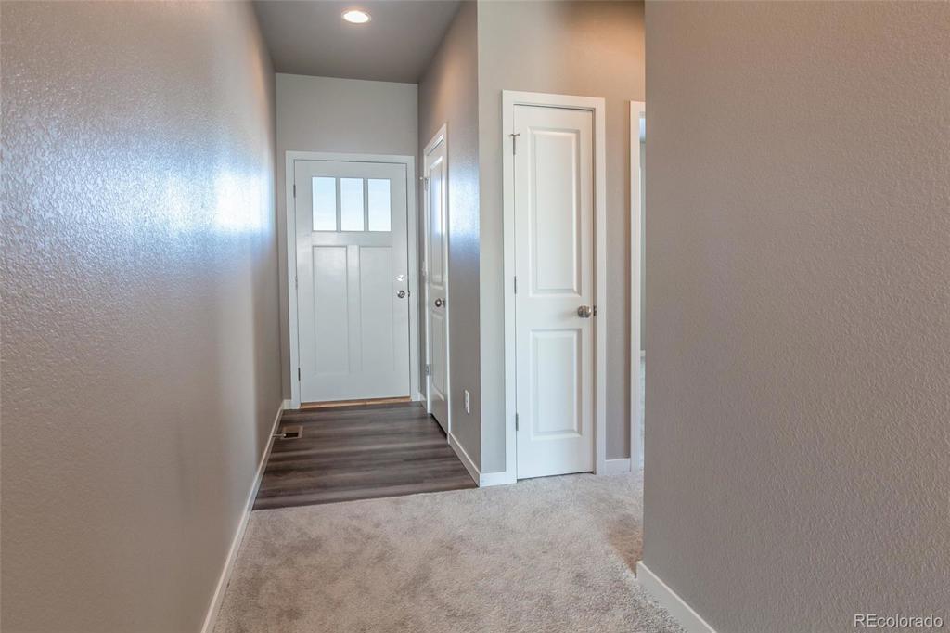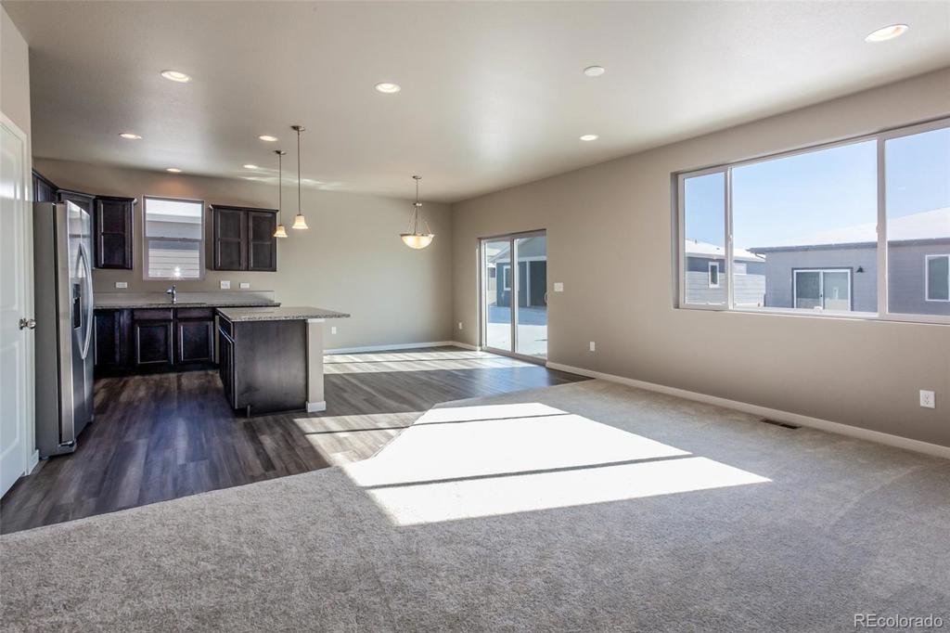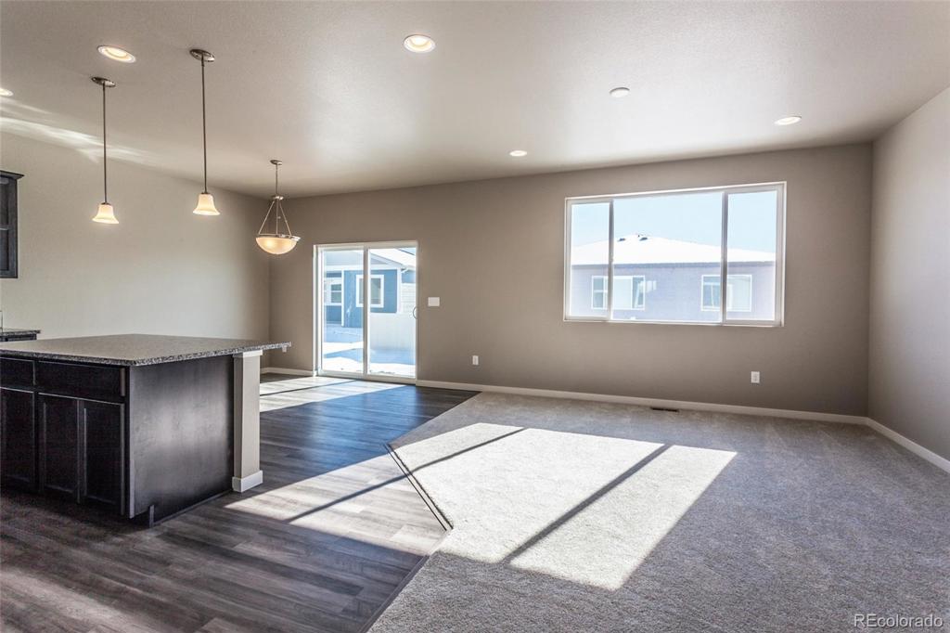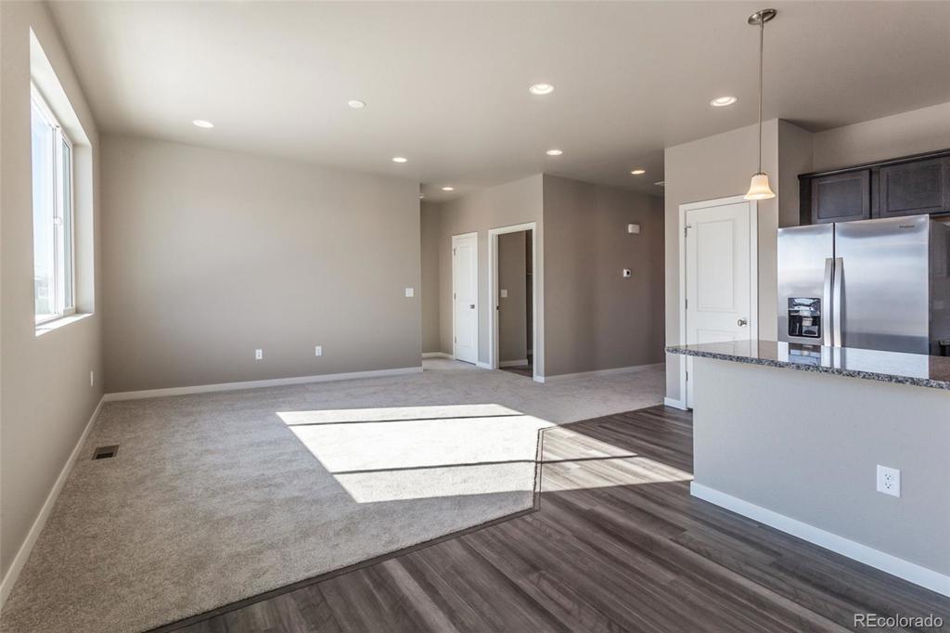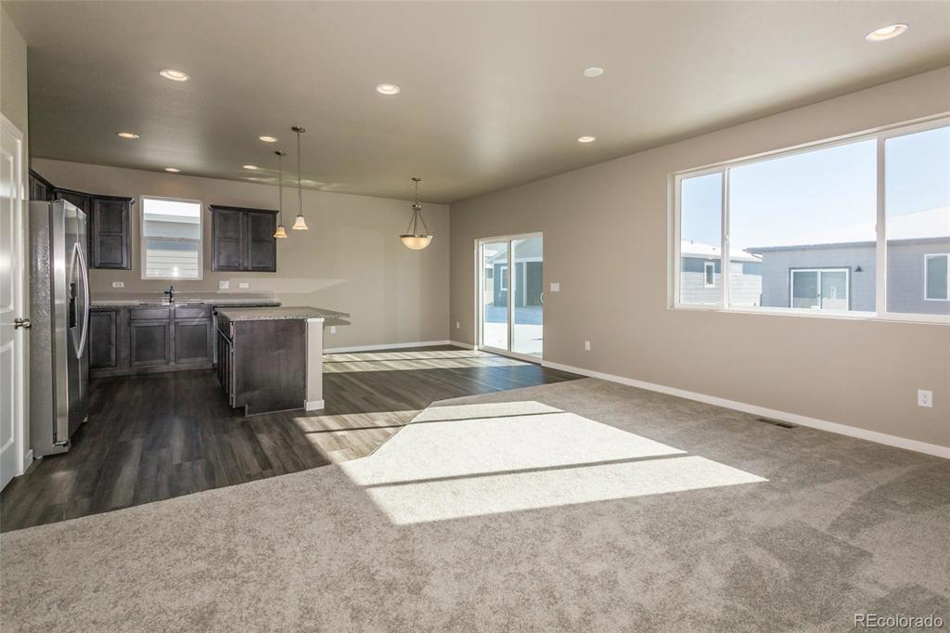3775 Buckthorn Street
Wellington, CO 80549 — Larimer County — Harvest Village NeighborhoodResidential $386,665 Sold Listing# 7038755
3 beds 2 baths 2761.00 sqft Lot size: 7000.00 sqft 0.16 acres 2019 build
Updated: 04-24-2020 12:46pm
Property Description
READY FOR IMMEDIATE MOVE – IN! This craftsman style ranch home features a full unfinished basement, stainless steel appliances, granite countertops, graphite stained maple cabinetry, and vinyl plank flooring. Landscaping, one-inch blinds, and a refrigerator are also included in this home. Simplicity and sophistication make this home one you won't want to miss! Photos are from a completed home of the same floor plan, therefore finishes depicted may differ from those outlined below. Showing and model viewing by appointment only, please call 970-673-4790 for appts and access.
Listing Details
- Property Type
- Residential
- Listing#
- 7038755
- Source
- REcolorado (Denver)
- Last Updated
- 04-24-2020 12:46pm
- Status
- Sold
- Status Conditions
- None Known
- Der PSF Total
- 140.05
- Off Market Date
- 03-24-2020 12:00am
Property Details
- Property Subtype
- Single Family Residence
- Sold Price
- $386,665
- Original Price
- $367,454
- List Price
- $386,665
- Location
- Wellington, CO 80549
- SqFT
- 2761.00
- Year Built
- 2019
- Acres
- 0.16
- Bedrooms
- 3
- Bathrooms
- 2
- Parking Count
- 1
- Levels
- One
Map
Property Level and Sizes
- SqFt Lot
- 7000.00
- Lot Features
- Eat-in Kitchen, Kitchen Island, Open Floorplan, Pantry, Walk-In Closet(s)
- Lot Size
- 0.16
- Basement
- Full,Unfinished
Financial Details
- PSF Total
- $140.05
- PSF Finished
- $278.78
- PSF Above Grade
- $278.78
- Previous Year Tax
- 153.00
- Year Tax
- 2018
- Is this property managed by an HOA?
- Yes
- Primary HOA Management Type
- Professionally Managed
- Primary HOA Name
- Harvest Village
- Primary HOA Phone Number
- 303-482-2213
- Primary HOA Amenities
- Park,Pool
- Primary HOA Fees Included
- Maintenance Grounds
- Primary HOA Fees
- 35.00
- Primary HOA Fees Frequency
- Monthly
- Primary HOA Fees Total Annual
- 420.00
Interior Details
- Interior Features
- Eat-in Kitchen, Kitchen Island, Open Floorplan, Pantry, Walk-In Closet(s)
- Appliances
- Dishwasher, Disposal, Microwave, Oven, Refrigerator
- Laundry Features
- In Unit
- Electric
- Air Conditioning-Room
- Flooring
- Carpet, Vinyl
- Cooling
- Air Conditioning-Room
- Heating
- Forced Air
- Utilities
- Cable Available, Electricity Connected, Natural Gas Connected
Exterior Details
- Patio Porch Features
- Patio
- Water
- Public
- Sewer
- Public Sewer
Room Details
# |
Type |
Dimensions |
L x W |
Level |
Description |
|---|---|---|---|---|---|
| 1 | Master Bedroom | - |
16.00 x 12.00 |
Main |
Carpet |
| 2 | Bedroom | - |
10.00 x 11.00 |
Main |
Carpet |
| 3 | Bedroom | - |
10.00 x 11.00 |
Main |
Carpet |
| 4 | Dining Room | - |
12.00 x 10.00 |
Main |
Other |
| 5 | Great Room | - |
13.00 x 13.00 |
Main |
Carpet |
| 6 | Kitchen | - |
15.00 x 10.00 |
Main |
Other |
| 7 | Laundry | - |
7.00 x 7.00 |
Main |
Vinyl |
| 8 | Bathroom (Full) | - |
- |
Main |
|
| 9 | Bathroom (Full) | - |
- |
Main |
Garage & Parking
- Parking Spaces
- 1
| Type | # of Spaces |
L x W |
Description |
|---|---|---|---|
| Garage (Attached) | 2 |
- |
Exterior Construction
- Roof
- Composition
- Construction Materials
- Frame, Stone
- Architectural Style
- Contemporary
- Window Features
- Double Pane Windows
- Builder Name
- Hartford Homes
- Builder Source
- Builder
Land Details
- PPA
- 2416656.25
- Road Frontage Type
- Public Road
- Road Surface Type
- Paved
Schools
- Elementary School
- Rice
- Middle School
- Wellington
- High School
- Poudre
Walk Score®
Contact Agent
executed in 1.131 sec.




