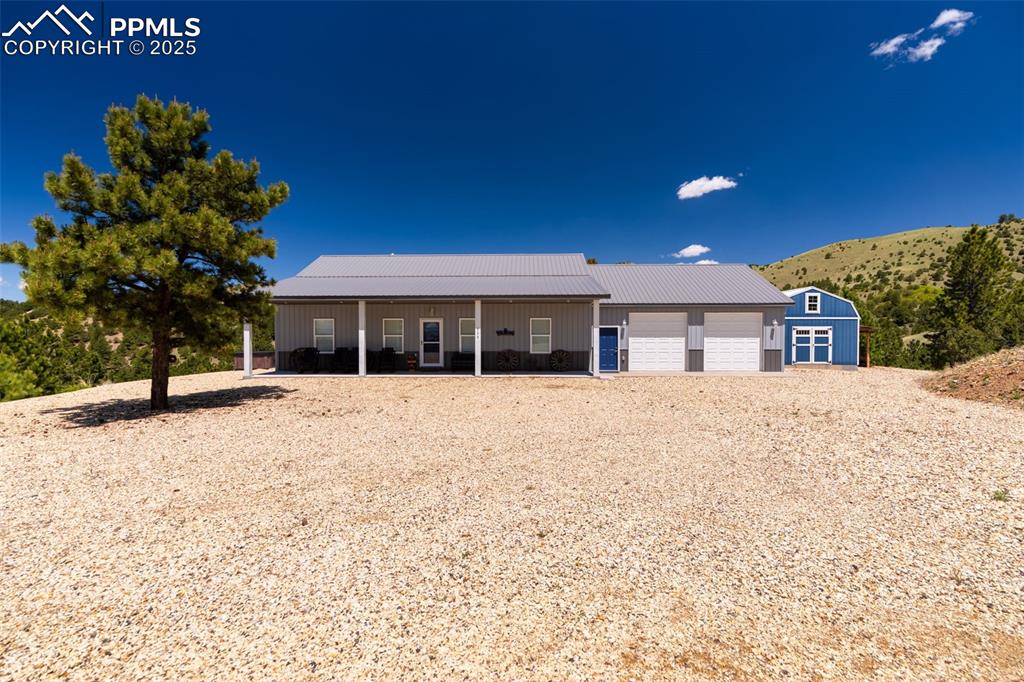1115 County Road 319
Westcliffe, CO 81252 — Custer County — Whispering Pines NeighborhoodResidential $810,000 Expired Listing# 6867553
3 beds 3 baths 2045.00 sqft Lot size: 1524600.00 sqft 35.00 acres 1999 build
Updated: 05-31-2025 06:11am
Property Description
Panorama Ranch, sited on a knoll in the center of 35 acres is aptly named due to the numerous picture windows giving you the feeling the Sangre de Cristo mountains are yours alone to enjoy, yet the charming town of Westcliffe is only minutes away! Unique layout of this one level 2045 SF central heat and air conditioned home has 3 bedrooms and 2.5 baths and has been recently remodeled with new insulation, water filtration system, beetle kill accents, new low maintenance vinyl flooring and tile in all bathrooms. Gourmet kitchen, complete with granite countertops, island, induction cooktop, dual ovens and pantry makes entertaining a delight. The large primary ensuite has a private patio to enjoy the magical Colorado sunrises and sunsets. The 2-car detached garage has a finished interior and electric service and on demand generator for house and garage!
Listing Details
- Property Type
- Residential
- Listing#
- 6867553
- Source
- REcolorado (Denver)
- Last Updated
- 05-31-2025 06:11am
- Status
- Expired
- Off Market Date
- 07-17-2024 12:00am
Property Details
- Property Subtype
- Single Family Residence
- Sold Price
- $810,000
- Original Price
- $825,000
- Location
- Westcliffe, CO 81252
- SqFT
- 2045.00
- Year Built
- 1999
- Acres
- 35.00
- Bedrooms
- 3
- Bathrooms
- 3
- Levels
- One
Map
Property Level and Sizes
- SqFt Lot
- 1524600.00
- Lot Features
- Ceiling Fan(s), Granite Counters, High Ceilings, High Speed Internet, Kitchen Island, No Stairs, Open Floorplan, Pantry, Primary Suite, T&G Ceilings, Vaulted Ceiling(s), Walk-In Closet(s)
- Lot Size
- 35.00
- Foundation Details
- Slab
- Common Walls
- No Common Walls
Financial Details
- Previous Year Tax
- 1916.00
- Year Tax
- 2022
- Primary HOA Fees
- 0.00
Interior Details
- Interior Features
- Ceiling Fan(s), Granite Counters, High Ceilings, High Speed Internet, Kitchen Island, No Stairs, Open Floorplan, Pantry, Primary Suite, T&G Ceilings, Vaulted Ceiling(s), Walk-In Closet(s)
- Appliances
- Cooktop, Dishwasher, Disposal, Double Oven, Dryer, Freezer, Microwave, Range Hood, Refrigerator, Self Cleaning Oven, Tankless Water Heater, Washer
- Laundry Features
- In Unit
- Electric
- Central Air
- Flooring
- Tile, Vinyl
- Cooling
- Central Air
- Heating
- Baseboard, Hot Water, Wood, Wood Stove
- Fireplaces Features
- Free Standing, Living Room, Primary Bedroom, Wood Burning, Wood Burning Stove
- Utilities
- Electricity Connected, Internet Access (Wired), Propane
Exterior Details
- Features
- Private Yard
- Lot View
- Mountain(s), Plains, Valley
- Water
- Private, Well
- Sewer
- Septic Tank
Garage & Parking
- Parking Features
- 220 Volts, Unpaved, Gravel, Finished Garage
Exterior Construction
- Roof
- Composition
- Construction Materials
- Frame, Other
- Exterior Features
- Private Yard
- Window Features
- Window Coverings
- Builder Source
- Public Records
Land Details
- PPA
- 0.00
- Road Frontage Type
- Private Road, Public, Shared Drive, Year Round
- Road Surface Type
- Dirt, Gravel
- Sewer Fee
- 0.00
Schools
- Elementary School
- Custer County
- Middle School
- Custer County
- High School
- Custer County
Walk Score®
Listing Media
- Virtual Tour
- Click here to watch tour
Contact Agent
executed in 0.504 sec.













