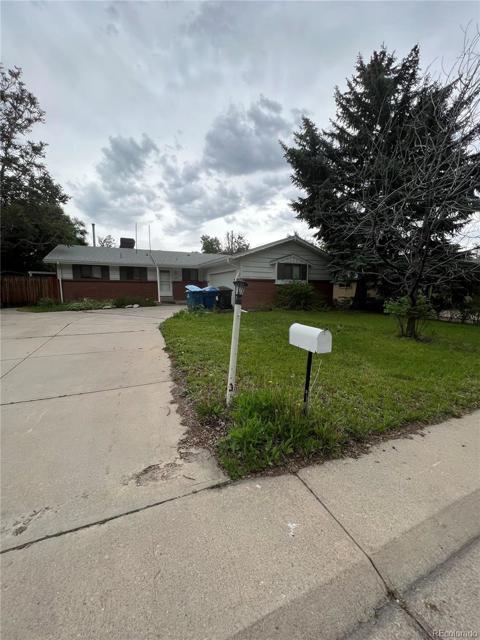10120 Eaton Street
Westminster, CO 80020 — Jefferson County — Waverly Acres NeighborhoodResidential $590,000 Active Listing# 3561174
3 beds 3 baths 2274.00 sqft Lot size: 9191.00 sqft 0.21 acres 1975 build
Property Description
Welcome to this unique front lower entry walk-out ranch featuring 3 bedrooms, 3 baths, and 2,190 finished sq ft. The home greets you with a distinctive entry and an inviting layout. Inside, enjoy updated kitchen and baths, refinished hardwood floors, fresh interior paint, and new carpet and tile on the lower level. Recent upgrades include a water filtration system and newer roof for peace of mind.
Step outside to a spacious backyard with a garden area, storage shed, and incredible mountain views from the large deck! Relax or entertain on the deck, complete with backyard hot tub—perfect for Colorado evenings! With additional room to park your toys out front and no HOA, this property offers flexibility that’s hard to find.
All this in a prime location near open space, trails, City Park recreation center, shopping, dining, and the new Trader Joe’s. A true gem combining comfort, upgrades, and lifestyle!
Listing Details
- Property Type
- Residential
- Listing#
- 3561174
- Source
- REcolorado (Denver)
- Last Updated
- 10-18-2025 09:05pm
- Status
- Active
- Off Market Date
- 11-30--0001 12:00am
Property Details
- Property Subtype
- Single Family Residence
- Sold Price
- $590,000
- Original Price
- $600,000
- Location
- Westminster, CO 80020
- SqFT
- 2274.00
- Year Built
- 1975
- Acres
- 0.21
- Bedrooms
- 3
- Bathrooms
- 3
- Levels
- One
Map
Property Level and Sizes
- SqFt Lot
- 9191.00
- Lot Features
- Ceiling Fan(s), Eat-in Kitchen, Granite Counters, Kitchen Island, Open Floorplan, Primary Suite, Smoke Free, Hot Tub
- Lot Size
- 0.21
- Foundation Details
- Slab
- Basement
- Finished, Full, Interior Entry, Walk-Out Access
- Common Walls
- No Common Walls
Financial Details
- Previous Year Tax
- 2580.00
- Year Tax
- 2024
- Primary HOA Fees
- 0.00
Interior Details
- Interior Features
- Ceiling Fan(s), Eat-in Kitchen, Granite Counters, Kitchen Island, Open Floorplan, Primary Suite, Smoke Free, Hot Tub
- Appliances
- Dishwasher, Disposal, Dryer, Microwave, Refrigerator, Self Cleaning Oven, Washer
- Laundry Features
- In Unit
- Electric
- Central Air
- Flooring
- Carpet, Tile, Wood
- Cooling
- Central Air
- Heating
- Forced Air
- Utilities
- Electricity Connected, Natural Gas Connected
Exterior Details
- Features
- Garden, Rain Gutters, Spa/Hot Tub
- Lot View
- City, Mountain(s)
- Water
- Public
- Sewer
- Public Sewer
Garage & Parking
- Parking Features
- Concrete, Smart Garage Door
Exterior Construction
- Roof
- Shingle
- Construction Materials
- Brick, Frame, Wood Siding
- Exterior Features
- Garden, Rain Gutters, Spa/Hot Tub
- Window Features
- Double Pane Windows
- Security Features
- Carbon Monoxide Detector(s), Smoke Detector(s)
- Builder Source
- Public Records
Land Details
- PPA
- 0.00
- Sewer Fee
- 0.00
Schools
- Elementary School
- Adams
- Middle School
- Mandalay
- High School
- Standley Lake
Walk Score®
Listing Media
- Virtual Tour
- Click here to watch tour
Contact Agent
executed in 0.298 sec.













