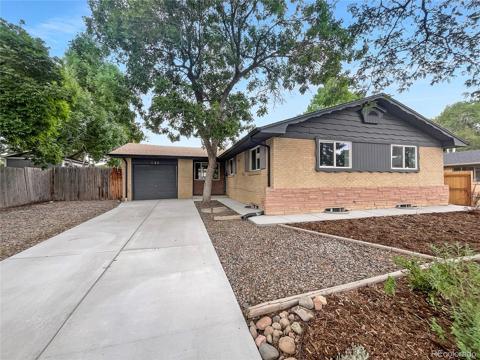5810 W 111th Avenue
Westminster, CO 80020 — Jefferson County — Sheridan Green NeighborhoodResidential $411,000 Sold Listing# 9029683
3 beds 3 baths 1454.00 sqft Lot size: 6595.00 sqft 0.15 acres 1977 build
Updated: 09-04-2020 01:11pm
Property Description
Awesome, cozy family home with a great yard! From the beautiful hardwood flooring on the main level, open family room with wood burning fireplace, to the kitchen with stainless appliances and custom hickory cabinets with slab granite countertops! Dining area right off the kitchen, with extra seating at the kitchen counter. Master bedroom is good sized and has a master bath. 2 more bedrooms upstairs and an updated guest bathroom complete the upper level. Lower level boasts a family room that is perfect for an office, guest area, play room or TV room. 3/4 bath and laundry rooms are both very convenient on this level. Your friends and family will linger on your enormous back patio! Fabulous outdoor living with large landscaped fenced yard, kids playhouse, sandbox and extra storage in the oversized shed. New carpet, new paint, new washer/dryer, new hot water heater and newer roof. All this, and the elementary in walking distance in the neighborhood, the Westminster Promenade, City Park and Rec Center, trails, restaurants, breweries and shopping all nearby. Easy access to Boulder and Denver.
Listing Details
- Property Type
- Residential
- Listing#
- 9029683
- Source
- REcolorado (Denver)
- Last Updated
- 09-04-2020 01:11pm
- Status
- Sold
- Status Conditions
- None Known
- Der PSF Total
- 282.67
- Off Market Date
- 07-25-2020 12:00am
Property Details
- Property Subtype
- Single Family Residence
- Sold Price
- $411,000
- Original Price
- $395,000
- List Price
- $411,000
- Location
- Westminster, CO 80020
- SqFT
- 1454.00
- Year Built
- 1977
- Acres
- 0.15
- Bedrooms
- 3
- Bathrooms
- 3
- Parking Count
- 2
- Levels
- Tri-Level
Map
Property Level and Sizes
- SqFt Lot
- 6595.00
- Lot Features
- Ceiling Fan(s), Granite Counters, Open Floorplan, Smoke Free
- Lot Size
- 0.15
- Basement
- Daylight,Crawl Space,Finished,Partial
Financial Details
- PSF Total
- $282.67
- PSF Finished
- $282.67
- PSF Above Grade
- $282.67
- Previous Year Tax
- 1838.00
- Year Tax
- 2019
- Is this property managed by an HOA?
- No
- Primary HOA Fees
- 0.00
Interior Details
- Interior Features
- Ceiling Fan(s), Granite Counters, Open Floorplan, Smoke Free
- Appliances
- Dishwasher, Disposal, Dryer, Microwave, Self Cleaning Oven, Washer
- Electric
- Air Conditioning-Room
- Flooring
- Carpet, Tile, Wood
- Cooling
- Air Conditioning-Room
- Heating
- Forced Air
- Fireplaces Features
- Family Room
Exterior Details
- Features
- Private Yard, Rain Gutters
- Patio Porch Features
- Front Porch,Patio
- Water
- Public
- Sewer
- Public Sewer
Garage & Parking
- Parking Spaces
- 2
Exterior Construction
- Roof
- Composition
- Construction Materials
- Frame
- Exterior Features
- Private Yard, Rain Gutters
- Window Features
- Double Pane Windows
- Security Features
- Carbon Monoxide Detector(s),Smoke Detector(s)
- Builder Source
- Public Records
Land Details
- PPA
- 2740000.00
- Road Frontage Type
- Public Road
- Road Responsibility
- Public Maintained Road
- Road Surface Type
- Paved
- Sewer Fee
- 0.00
Schools
- Elementary School
- Sheridan Green
- Middle School
- Mandalay
- High School
- Standley Lake
Walk Score®
Contact Agent
executed in 0.270 sec.













