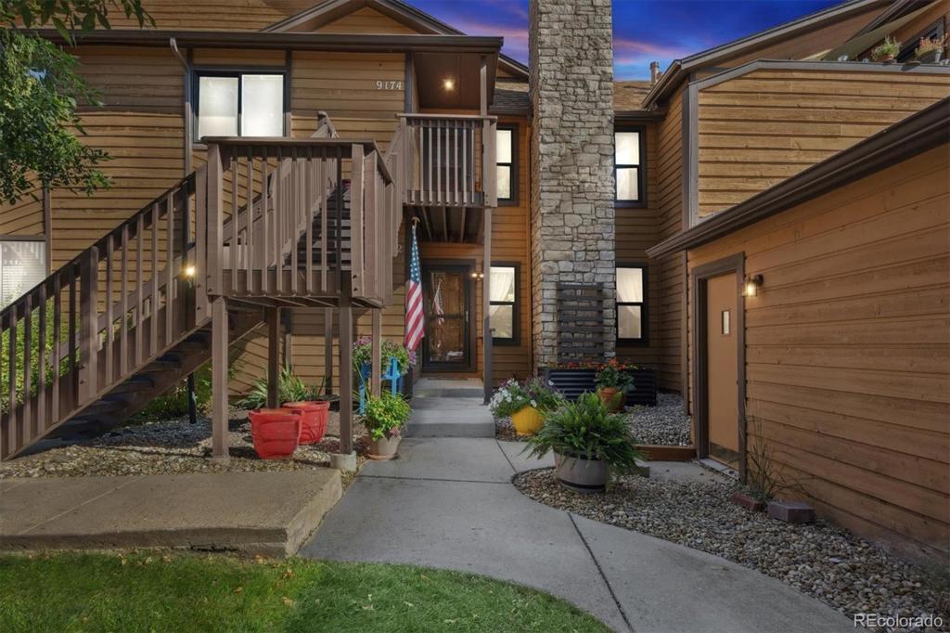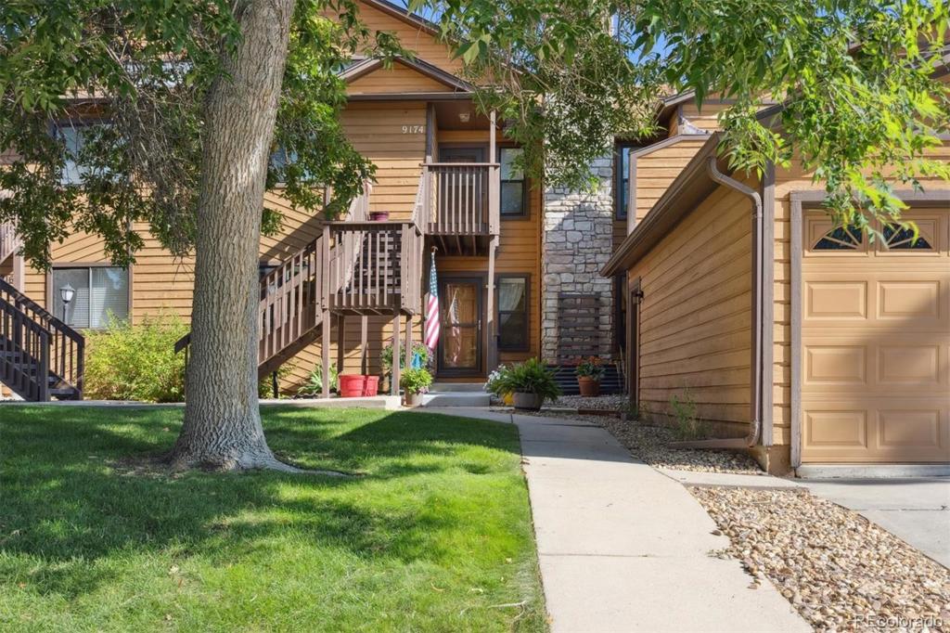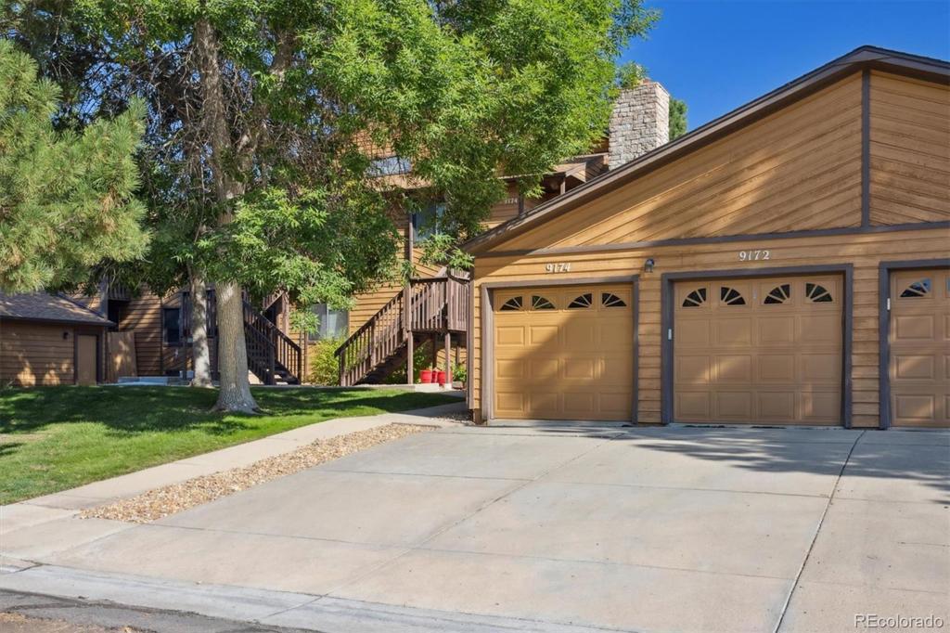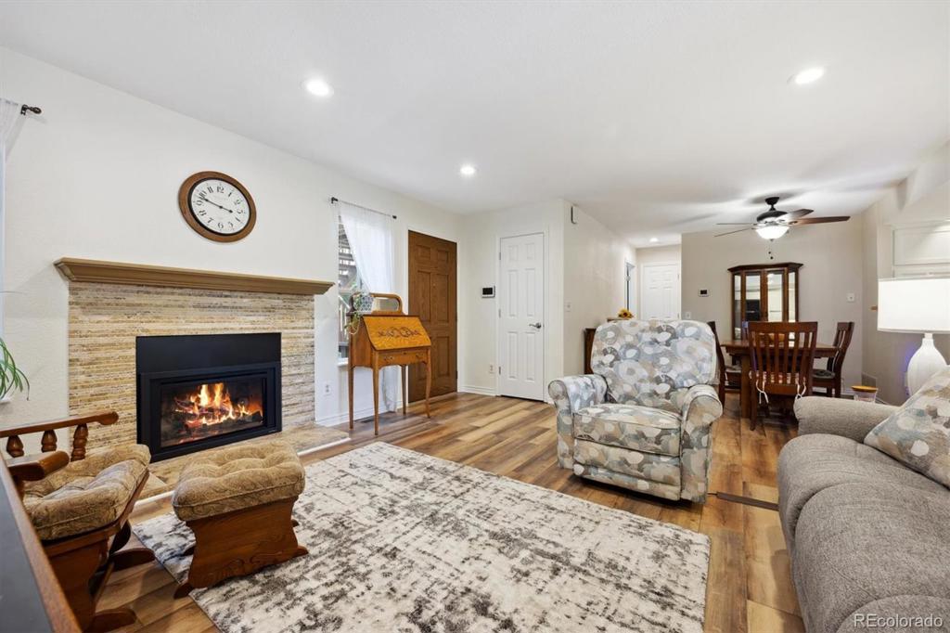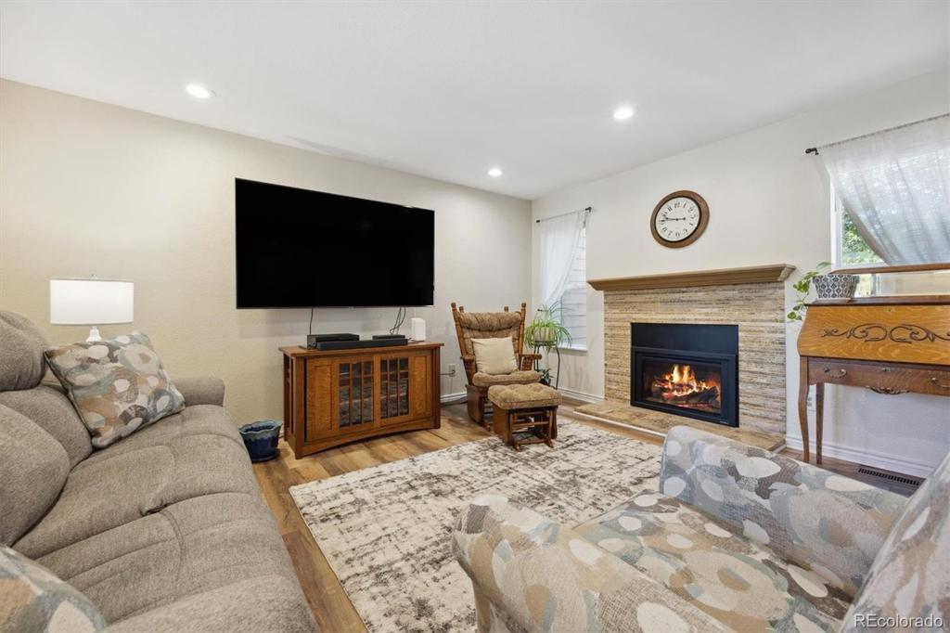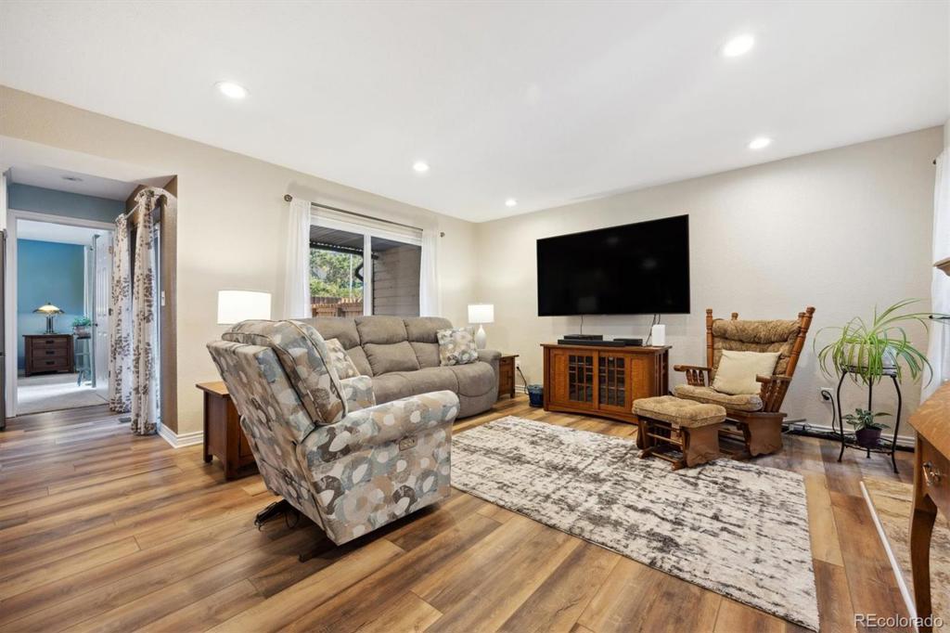9172 W 88th Circle
Westminster, CO 80021 — Jefferson County — Standley Shores Condos NeighborhoodCondominium $375,000 Active Listing# 3840904
2 beds 2 baths 1100.00 sqft 1984 build
Property Description
This immaculate condo has it all, including a desirable location. As you step inside, you'll be greeted by a warm and inviting living room, bathed in natural light thanks to the recently replaced windows and sliding doors. The gas fireplace, creates a cozy ambiance perfect for relaxing evenings. Adjacent to the living room, you'll find a dining area featuring a stylish butcher block bar counter, ideal for casual meals or entertaining guests. The kitchen is a chef's dream, boasting quartz countertops, soft-close cabinets with crown molding, slate appliances including a gas stove, and a granite composite single basin sink. A convenient pantry and laundry area provide ample storage space for your culinary needs.
On either side of the condo you will discover two generously sized bedrooms, each equipped with ceiling fans for added comfort. The primary suite offers a walk-in closet for your wardrobe essentials. Both bathrooms are refreshingly updated. Outside, you'll find beautifully landscaped garden beds in both the front and back yards, providing a peaceful outdoor retreat. The single-car garage offers secure parking for your vehicle and protection from storms.
No cosmetic updates are needed, and no stairs as well. This truly move-in ready condo offers the perfect blend of modern comfort and convenience, making it an ideal home.
Listing Details
- Property Type
- Condominium
- Listing#
- 3840904
- Source
- REcolorado (Denver)
- Last Updated
- 01-05-2025 02:55am
- Status
- Active
- Off Market Date
- 11-30--0001 12:00am
Property Details
- Property Subtype
- Condominium
- Sold Price
- $375,000
- Original Price
- $385,000
- Location
- Westminster, CO 80021
- SqFT
- 1100.00
- Year Built
- 1984
- Bedrooms
- 2
- Bathrooms
- 2
- Levels
- One
Map
Property Level and Sizes
- Lot Features
- Butcher Counters, Ceiling Fan(s), Eat-in Kitchen, No Stairs, Open Floorplan, Pantry, Primary Suite, Quartz Counters, Smoke Free, Walk-In Closet(s)
- Basement
- Crawl Space
- Common Walls
- 2+ Common Walls
Financial Details
- Previous Year Tax
- 1846.00
- Year Tax
- 2023
- Is this property managed by an HOA?
- Yes
- Primary HOA Name
- Standley Shores
- Primary HOA Phone Number
- 303-980-0700
- Primary HOA Amenities
- Parking, Pool
- Primary HOA Fees Included
- Maintenance Grounds, Maintenance Structure, Recycling, Sewer, Snow Removal, Trash, Water
- Primary HOA Fees
- 455.00
- Primary HOA Fees Frequency
- Monthly
Interior Details
- Interior Features
- Butcher Counters, Ceiling Fan(s), Eat-in Kitchen, No Stairs, Open Floorplan, Pantry, Primary Suite, Quartz Counters, Smoke Free, Walk-In Closet(s)
- Appliances
- Dishwasher, Disposal, Dryer, Gas Water Heater, Humidifier, Microwave, Oven, Range, Refrigerator, Washer
- Laundry Features
- In Unit
- Electric
- Central Air
- Flooring
- Carpet, Laminate, Tile
- Cooling
- Central Air
- Heating
- Forced Air, Natural Gas
- Fireplaces Features
- Gas, Living Room
- Utilities
- Cable Available, Electricity Available, Electricity Connected, Internet Access (Wired)
Exterior Details
- Features
- Garden, Lighting, Private Yard, Rain Gutters
- Water
- Public
- Sewer
- Public Sewer
Garage & Parking
- Parking Features
- Concrete, Exterior Access Door
Exterior Construction
- Roof
- Architecural Shingle, Composition
- Construction Materials
- Frame, Wood Siding
- Exterior Features
- Garden, Lighting, Private Yard, Rain Gutters
- Window Features
- Double Pane Windows
- Security Features
- Carbon Monoxide Detector(s), Smoke Detector(s)
- Builder Source
- Public Records
Land Details
- PPA
- 0.00
- Road Frontage Type
- Public
- Road Surface Type
- Paved
- Sewer Fee
- 0.00
Schools
- Elementary School
- Weber
- Middle School
- Moore
- High School
- Pomona
Walk Score®
Listing Media
- Virtual Tour
- Click here to watch tour
Contact Agent
executed in 2.335 sec.




