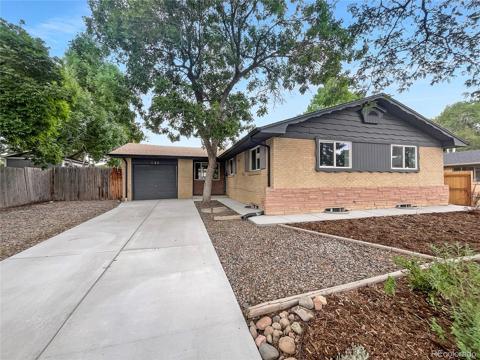9702 Kipling Street
Westminster, CO 80021 — Jefferson County — Westbrook NeighborhoodResidential $752,000 Sold Listing# IR985656
5 beds 4 baths 3575.00 sqft Lot size: 7775.00 sqft 0.18 acres 1994 build
Updated: 08-02-2024 07:13am
Property Description
Welcome Home to this Updated Two Story in Highly Sought Westbrook. You'll Be Greeted with An Abundance of Light and Fantastic Open Floor Plan. Large Open Kitchen with Stainless Steel Appliances, Granite Countertops, Two Toned Cabinets, and Large Pantry. Cozy Up in the Family Room with Gas Fireplace and Lots of Natural Light. No More Lugging Laundry Down to the Basement Because the Main Level Also Features a Laundry Room with Utility Sink and Is Located Right Off the Three Car Oversized Garage. Upstairs You'll Find the Owners Retreat with a Large Window Seat, Private Full Bathroom with Soaking Tub, Dual Sinks, and A Walk In Closet. Additionally Upstairs is A Full Bathroom and Three Bedrooms. The Basement Features An Additional Bedroom, Full Bathroom, Large Great Room with Wet Bar, And an Unfinished Portion, Which Can Easily Be Converted Into a 6th Bedroom. Smart Features Include Smart Garage Doors, Thermostat and Sprinkler System. Great Backyard with Plenty of Room for Fido or Entertain on the Patio. Ideal Location Within The Community and Walking Distance to Lukas Elementary. You're Minutes From Some Fantastic Local Breweries and Hot Spots. You Can't Beat This Fantastic Location. If You Love the Outdoors and are Searching for the Convenience of Trails, Highways, and Weekend Adventures this LOCATION HAS IT. Close to Standley Lake Regional Park and Wildlife Refuge, Westminster Hills Dog Park, Colorado Hills Open Space and Rocky Mountain Greenway Trail. Walnut Creek Golf Preserve is Minutes Away and Easy access to Highway 36, Highway 93, and West View Rec Center, Local Shopping and Dining. Easy Commute into Denver, Boulder or the Foothills
Listing Details
- Property Type
- Residential
- Listing#
- IR985656
- Source
- REcolorado (Denver)
- Last Updated
- 08-02-2024 07:13am
- Status
- Sold
- Off Market Date
- 06-05-2023 12:00am
Property Details
- Property Subtype
- Single Family Residence
- Sold Price
- $752,000
- Original Price
- $750,000
- Location
- Westminster, CO 80021
- SqFT
- 3575.00
- Year Built
- 1994
- Acres
- 0.18
- Bedrooms
- 5
- Bathrooms
- 4
- Levels
- Two
Map
Property Level and Sizes
- SqFt Lot
- 7775.00
- Lot Features
- Eat-in Kitchen, Open Floorplan, Pantry, Walk-In Closet(s)
- Lot Size
- 0.18
- Basement
- Full
Financial Details
- Previous Year Tax
- 2786.00
- Year Tax
- 2022
- Is this property managed by an HOA?
- Yes
- Primary HOA Name
- Westbrook
- Primary HOA Phone Number
- 303-420-4433
- Primary HOA Amenities
- Pool
- Primary HOA Fees Included
- Reserves, Trash
- Primary HOA Fees
- 57.00
- Primary HOA Fees Frequency
- Monthly
Interior Details
- Interior Features
- Eat-in Kitchen, Open Floorplan, Pantry, Walk-In Closet(s)
- Appliances
- Dishwasher, Oven, Refrigerator
- Electric
- Central Air
- Flooring
- Wood
- Cooling
- Central Air
- Heating
- Forced Air
- Fireplaces Features
- Living Room
- Utilities
- Natural Gas Available
Exterior Details
- Water
- Public
Garage & Parking
Exterior Construction
- Roof
- Composition
- Construction Materials
- Wood Frame
- Window Features
- Double Pane Windows
- Builder Source
- Appraiser
Land Details
- PPA
- 0.00
- Sewer Fee
- 0.00
Schools
- Elementary School
- Lukas
- Middle School
- Wayne Carle
- High School
- Standley Lake
Walk Score®
Contact Agent
executed in 0.482 sec.













