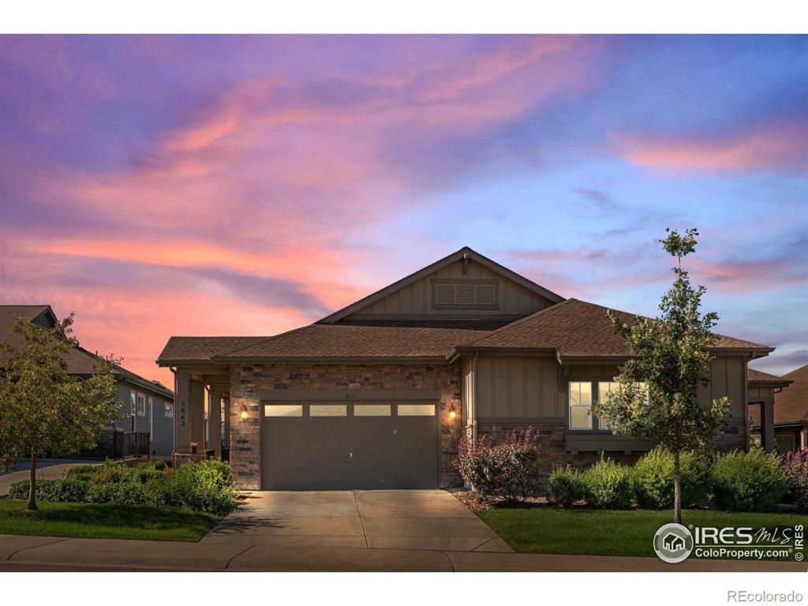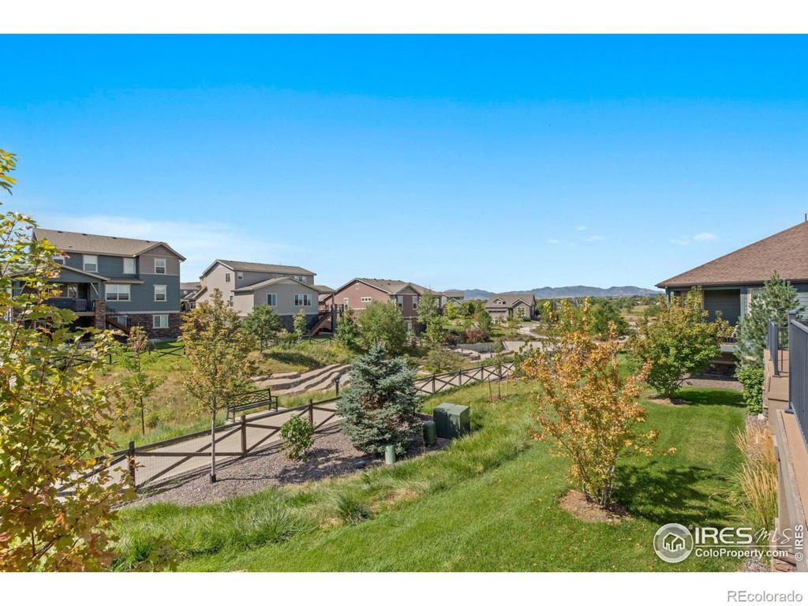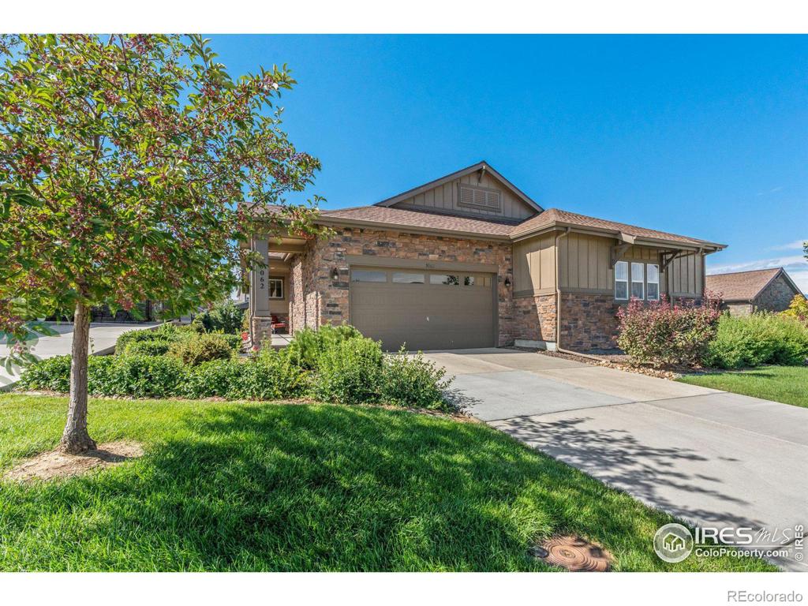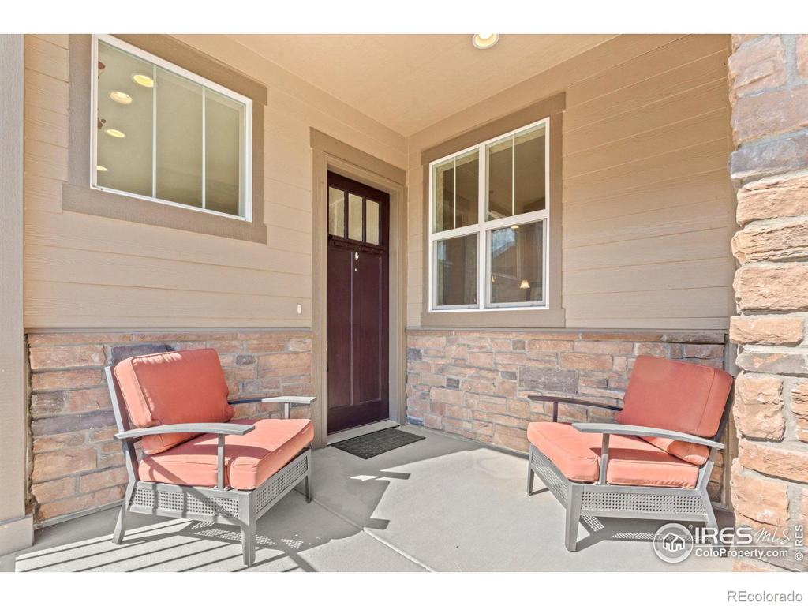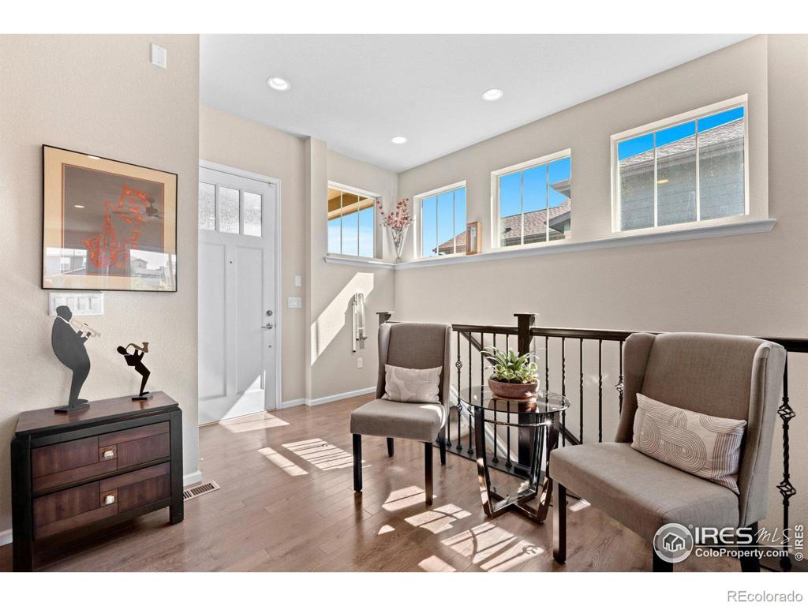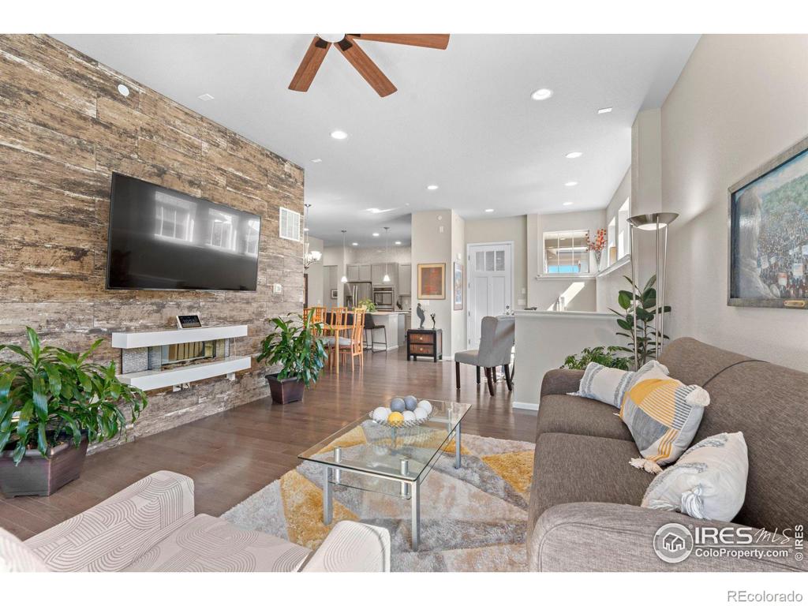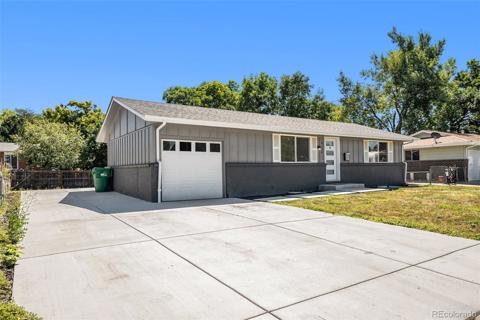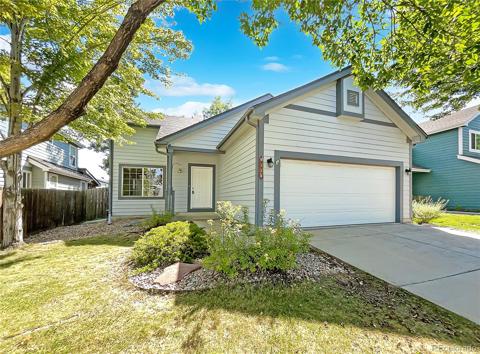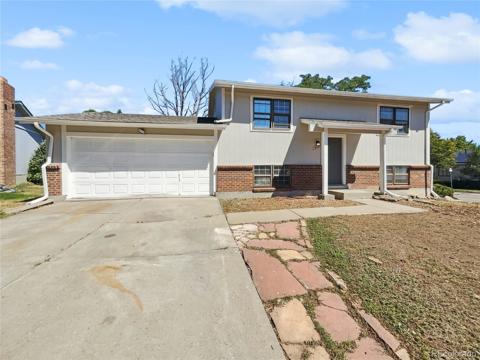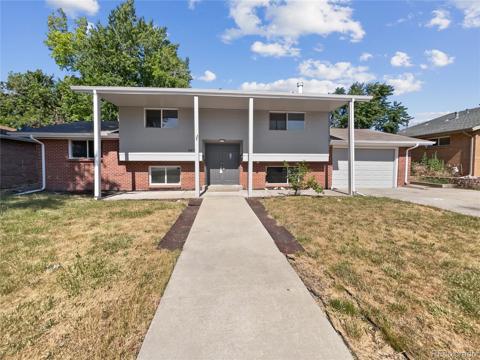5062 W 109th Circle
Westminster, CO 80031 — Adams County — Legacy Ridge NeighborhoodResidential $790,000 Active Listing# IR1018059
2 beds 3 baths 2960.00 sqft Lot size: 4691.00 sqft 0.11 acres 2017 build
Property Description
Welcome to this like-new paired home in the highly sought-after Legacy Ridge community. Boasting modern finishes, high ceilings, and an open floor plan, this home offers the perfect space for entertaining. The living area flows effortlessly into the dining space and a gourmet kitchen complete with stainless steel appliances, a gas cooktop, and double ovens. The spacious center island offers additional counter space and seating, while the kitchen is outfitted with a large pantry and abundant cabinet space. The main floor primary suite is a retreat of its own, featuring a large walk-through closet that connects conveniently to the laundry room. For those working from home, the main floor study provides a versatile workspace with scenic views. Step outside onto the expanded deck and take in breathtaking greenbelt and mountain views. The indoor-outdoor flow is perfect for lounging, grilling, or enjoying a Colorado sunset from the balcony. Designed with accessibility in mind, this home features a stair lift to the finished garden-level basement, ensuring ease of movement. The basement offers a spacious second living area, an office nook, an expansive guest bedroom, 3/4 bath, and plenty of storage space. Located in a prime area, this home is just steps away from the Legacy Ridge golf course, community pool, clubhouse, and scenic trails. You'll enjoy easy access to the Westminster Rec Center, shopping, dining, Hwy 36 to Boulder and Denver, making it convenient to everything the area has to offer. Enjoy the benefits of living in a low-maintenance community, where exterior upkeep and snow removal are handled by the HOA. This move-in-ready home offers a seamless blend of luxury, convenience, and views. Don't miss your chance to call it yours! Take advantage of our preferred lender partner's incentive program offering a no-cost temporary buy down, or a credit towards a permanent buy down.
Listing Details
- Property Type
- Residential
- Listing#
- IR1018059
- Source
- REcolorado (Denver)
- Last Updated
- 10-26-2024 09:35pm
- Status
- Active
- Off Market Date
- 11-30--0001 12:00am
Property Details
- Property Subtype
- Multi-Family
- Sold Price
- $790,000
- Original Price
- $800,000
- Location
- Westminster, CO 80031
- SqFT
- 2960.00
- Year Built
- 2017
- Acres
- 0.11
- Bedrooms
- 2
- Bathrooms
- 3
- Levels
- One
Map
Property Level and Sizes
- SqFt Lot
- 4691.00
- Lot Features
- Eat-in Kitchen, Kitchen Island, Open Floorplan, Pantry, Vaulted Ceiling(s)
- Lot Size
- 0.11
- Foundation Details
- Slab
- Basement
- Full, Sump Pump
- Common Walls
- End Unit
Financial Details
- Previous Year Tax
- 4803.00
- Year Tax
- 2023
- Is this property managed by an HOA?
- Yes
- Primary HOA Name
- Legacy Ridge
- Primary HOA Amenities
- Clubhouse, Golf Course, Park, Pool
- Primary HOA Fees Included
- Reserves, Insurance, Maintenance Structure, Snow Removal, Trash
- Primary HOA Fees
- 110.00
- Primary HOA Fees Frequency
- Monthly
- Secondary HOA Fees
- 275.00
- Secondary HOA Fees Frequency
- Monthly
Interior Details
- Interior Features
- Eat-in Kitchen, Kitchen Island, Open Floorplan, Pantry, Vaulted Ceiling(s)
- Appliances
- Dishwasher, Disposal, Double Oven, Dryer, Microwave, Oven, Refrigerator, Self Cleaning Oven, Washer
- Laundry Features
- In Unit
- Electric
- Central Air
- Flooring
- Wood
- Cooling
- Central Air
- Heating
- Forced Air
- Utilities
- Electricity Available, Natural Gas Available
Exterior Details
- Lot View
- Mountain(s)
- Water
- Public
- Sewer
- Public Sewer
Garage & Parking
Exterior Construction
- Roof
- Composition
- Construction Materials
- Wood Frame
- Window Features
- Double Pane Windows
- Security Features
- Fire Sprinkler System, Smoke Detector(s)
- Builder Source
- Other
Land Details
- PPA
- 0.00
- Road Surface Type
- Paved
- Sewer Fee
- 0.00
Schools
- Elementary School
- Cotton Creek
- Middle School
- Silver Hills
- High School
- Northglenn
Walk Score®
Listing Media
- Virtual Tour
- Click here to watch tour
Contact Agent
executed in 2.608 sec.




