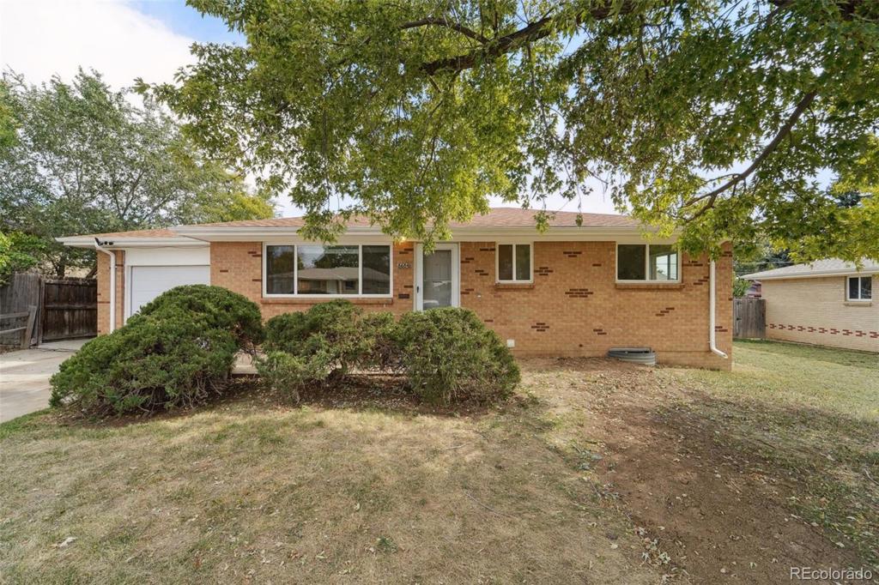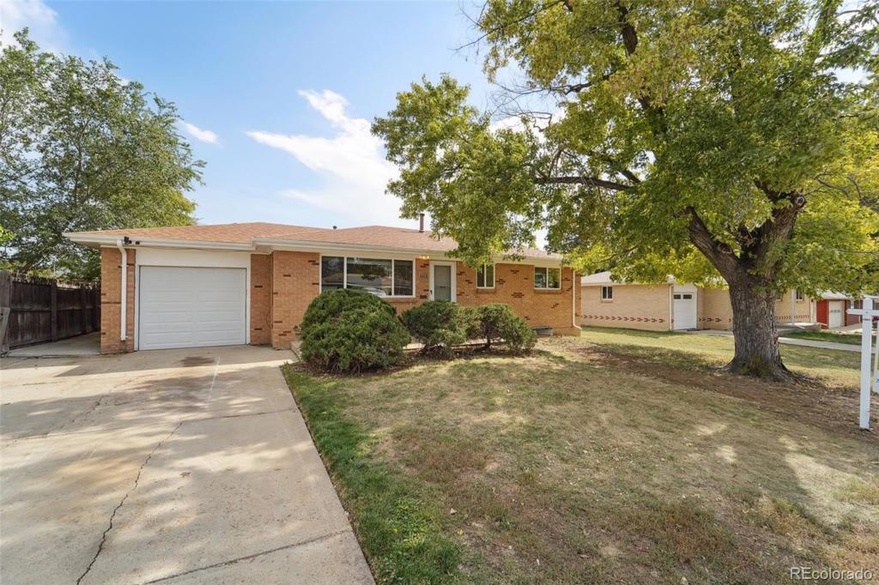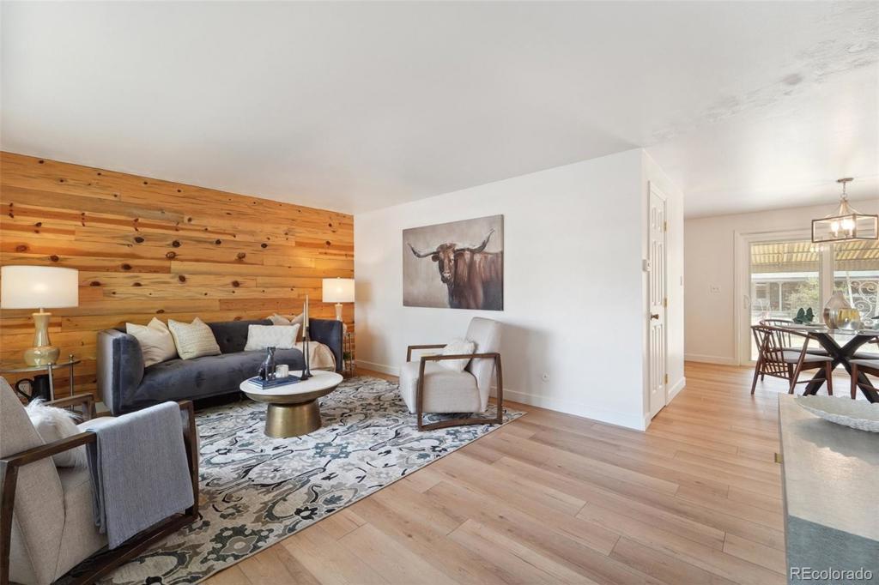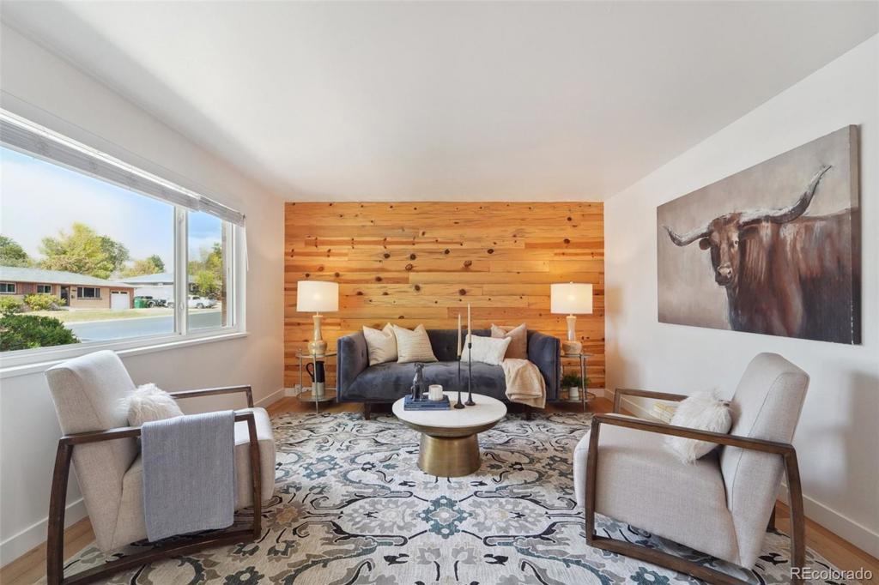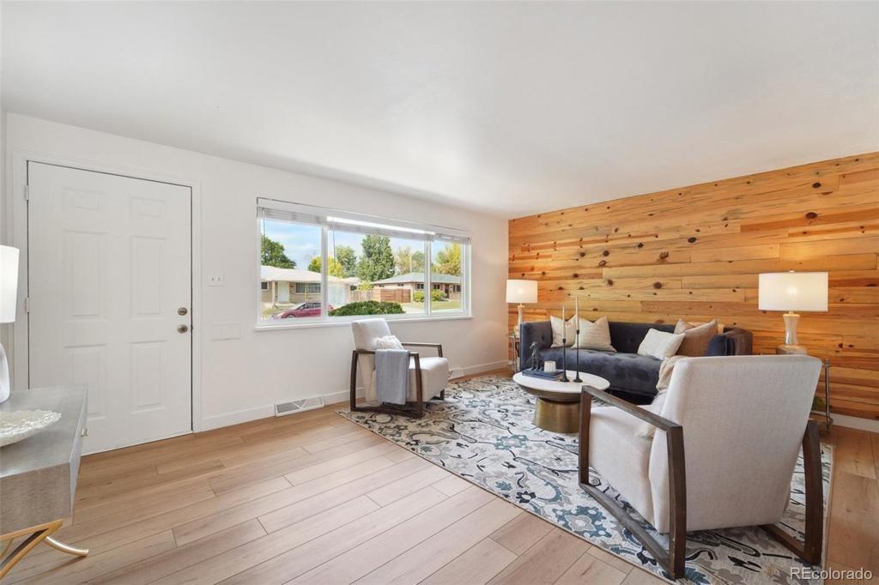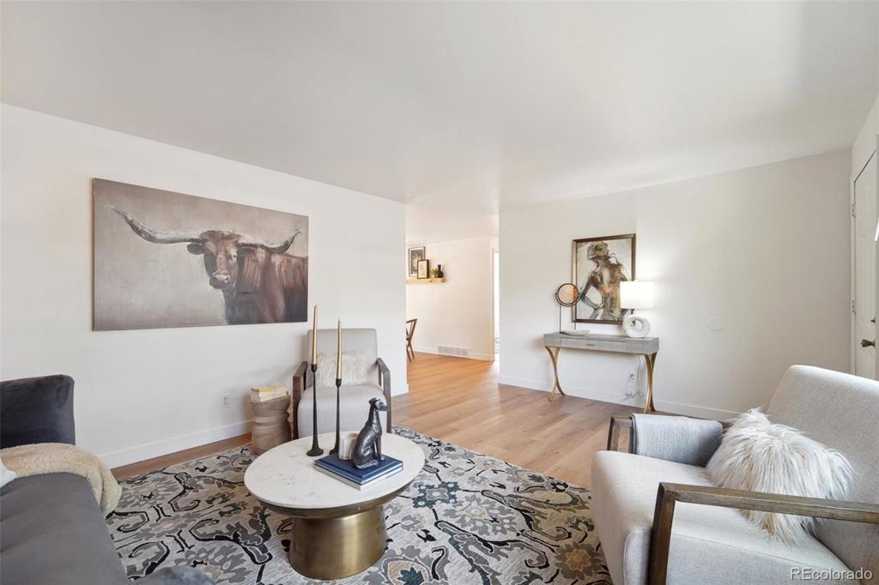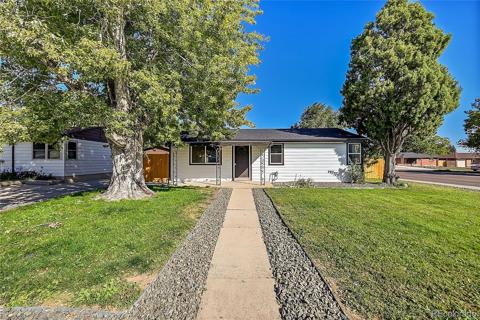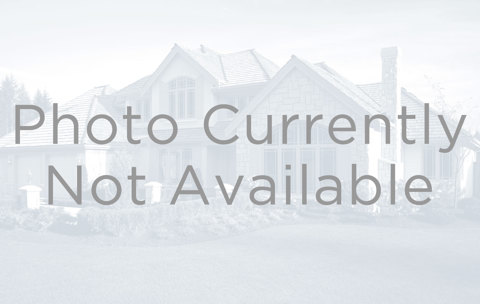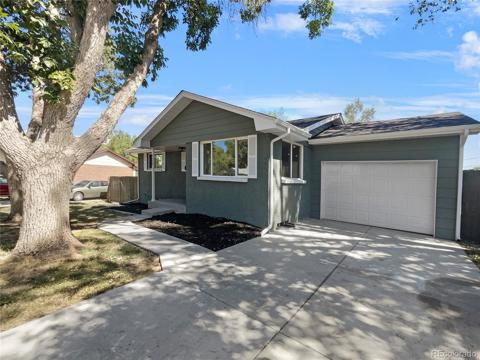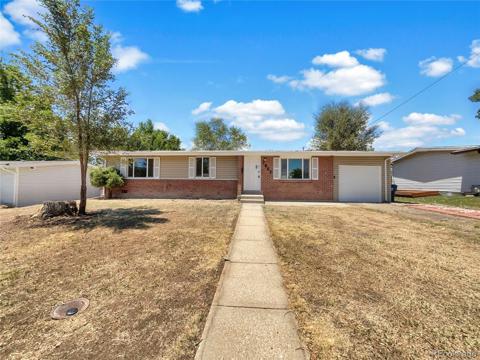8684 Princeton Street
Westminster, CO 80031 — Adams County — Shaw Heights NeighborhoodResidential $499,000 Active Listing# 2589285
4 beds 2 baths 2072.00 sqft Lot size: 7000.00 sqft 0.16 acres 1960 build
Property Description
Welcome to this move-in ready, brick ranch-style home. Featuring 4 bedrooms and 2 bathrooms, this home boasts an open floor plan that creates a spacious and inviting atmosphere. Brand new luxury vinyl plank flooring, brand new carpet, and fresh interior paint, give the entire home a refreshed look. The main floor offers a bright and open living and dining area, two spacious bedrooms, and a full bathroom. Downstairs, you'll find a cozy family room, two additional bedrooms, and a 3/4 bathroom, providing plenty of space for everyone. With no HOA, this property offers freedom and flexibility. Recent updates include a new main water line from the city to the house and a newer roof, replaced in 2020. The large backyard features mature trees and a spacious covered patio, perfect for enjoying Colorado’s outdoor living. The 1-car attached garage adds convenience, and the location is unbeatable—close to Hwy 36, minutes from the mountains, downtown, and just 30 minutes from the airport. Located a few blocks from Shaw Heights Middle School and only 5 minutes from Westminster City Center and Hyland Hills Golf Course, you'll have easy access to shopping, dining, golfing, and entertainment. Close proximity to Carroll Butts Park and Hyland Hills Sports Center with pool, ball fields, trails, and more. Don't miss this opportunity to own a charming and updated home in a fantastic location. Schedule a tour today!
Listing Details
- Property Type
- Residential
- Listing#
- 2589285
- Source
- REcolorado (Denver)
- Last Updated
- 10-25-2024 11:30pm
- Status
- Active
- Off Market Date
- 11-30--0001 12:00am
Property Details
- Property Subtype
- Single Family Residence
- Sold Price
- $499,000
- Original Price
- $499,000
- Location
- Westminster, CO 80031
- SqFT
- 2072.00
- Year Built
- 1960
- Acres
- 0.16
- Bedrooms
- 4
- Bathrooms
- 2
- Levels
- One
Map
Property Level and Sizes
- SqFt Lot
- 7000.00
- Lot Features
- Open Floorplan
- Lot Size
- 0.16
- Basement
- Finished
- Common Walls
- No Common Walls
Financial Details
- Previous Year Tax
- 3185.00
- Year Tax
- 2023
- Primary HOA Fees
- 0.00
Interior Details
- Interior Features
- Open Floorplan
- Appliances
- Dishwasher, Disposal, Dryer, Gas Water Heater, Microwave, Oven, Range, Refrigerator, Washer
- Laundry Features
- In Unit
- Electric
- Central Air
- Flooring
- Carpet, Tile, Vinyl
- Cooling
- Central Air
- Heating
- Forced Air
- Utilities
- Electricity Available, Electricity Connected, Natural Gas Available, Natural Gas Connected, Phone Available
Exterior Details
- Features
- Rain Gutters
- Water
- Public
- Sewer
- Public Sewer
Garage & Parking
- Parking Features
- Concrete
Exterior Construction
- Roof
- Composition
- Construction Materials
- Brick, Frame
- Exterior Features
- Rain Gutters
- Security Features
- Carbon Monoxide Detector(s), Smoke Detector(s)
- Builder Source
- Public Records
Land Details
- PPA
- 0.00
- Road Frontage Type
- Public
- Road Responsibility
- Public Maintained Road
- Road Surface Type
- Paved
- Sewer Fee
- 0.00
Schools
- Elementary School
- Flynn
- Middle School
- Shaw Heights
- High School
- Westminster
Walk Score®
Listing Media
- Virtual Tour
- Click here to watch tour
Contact Agent
executed in 2.442 sec.




