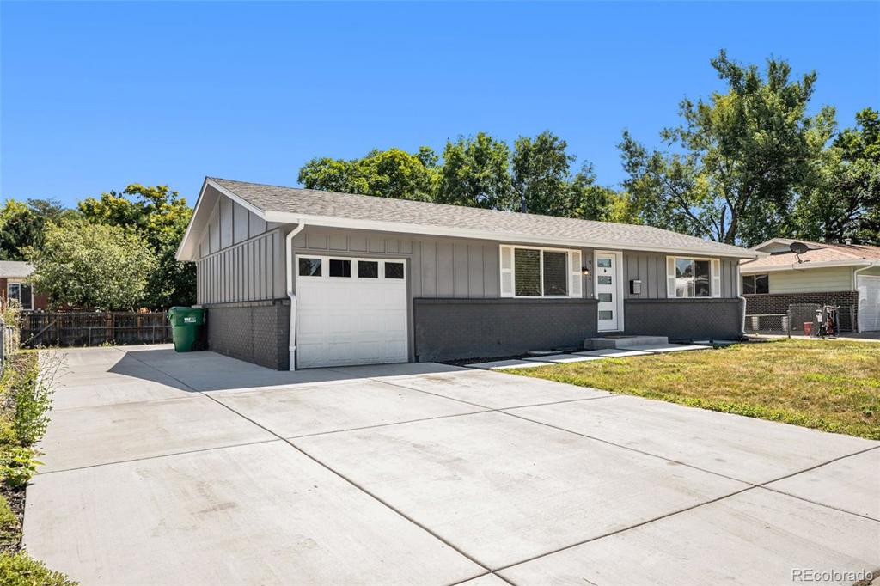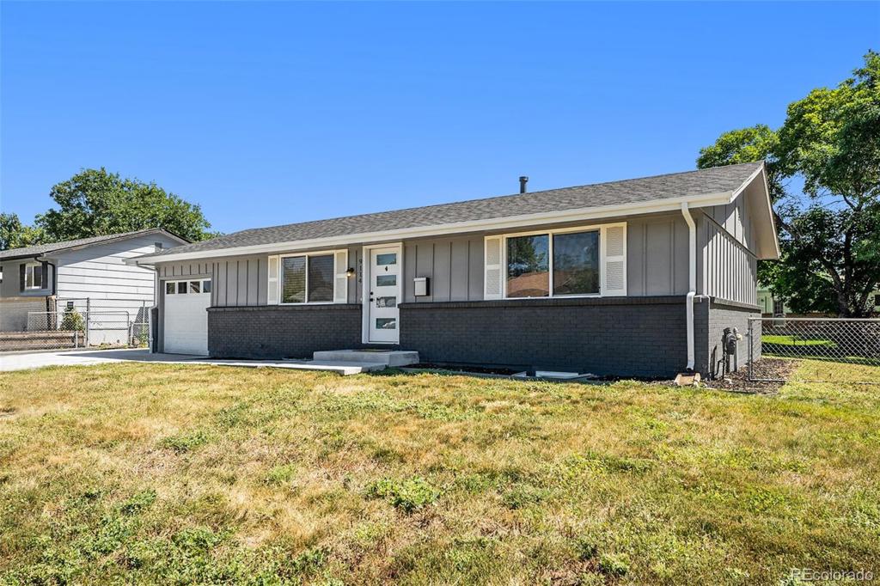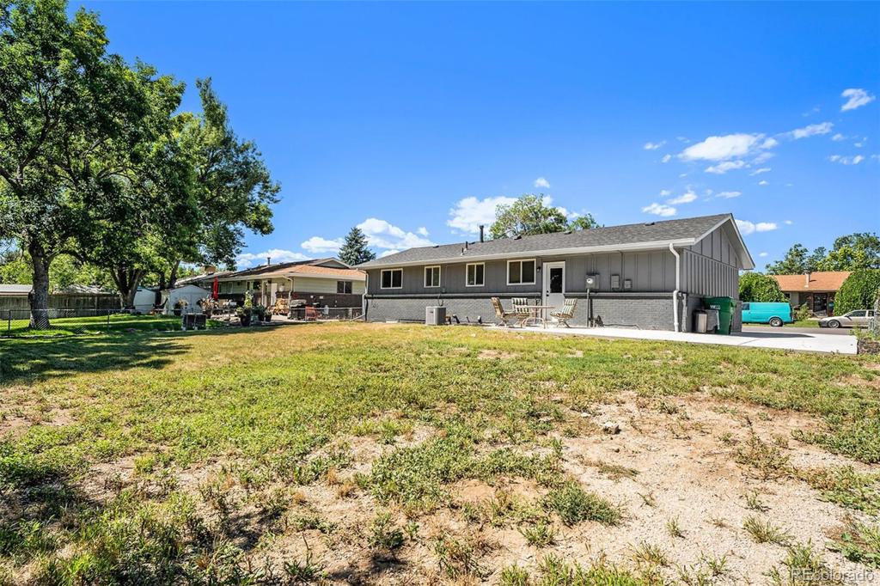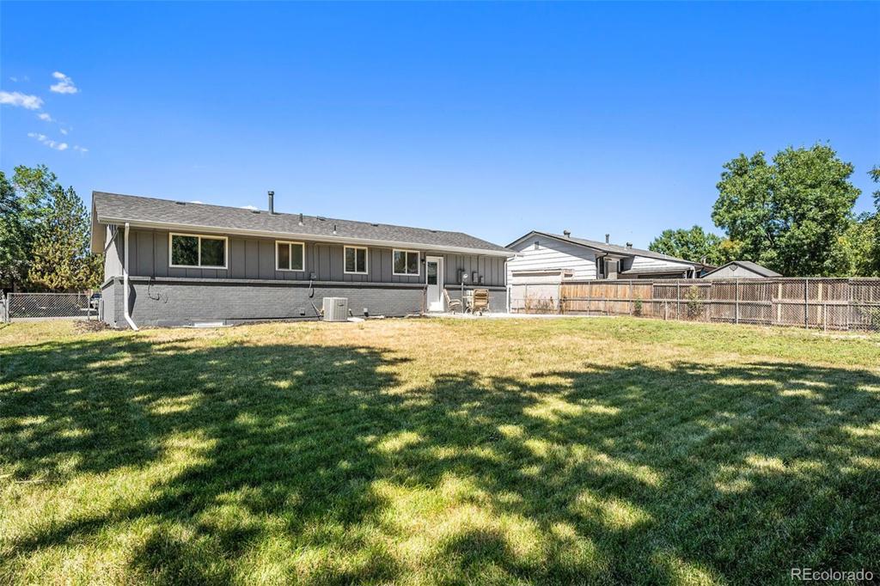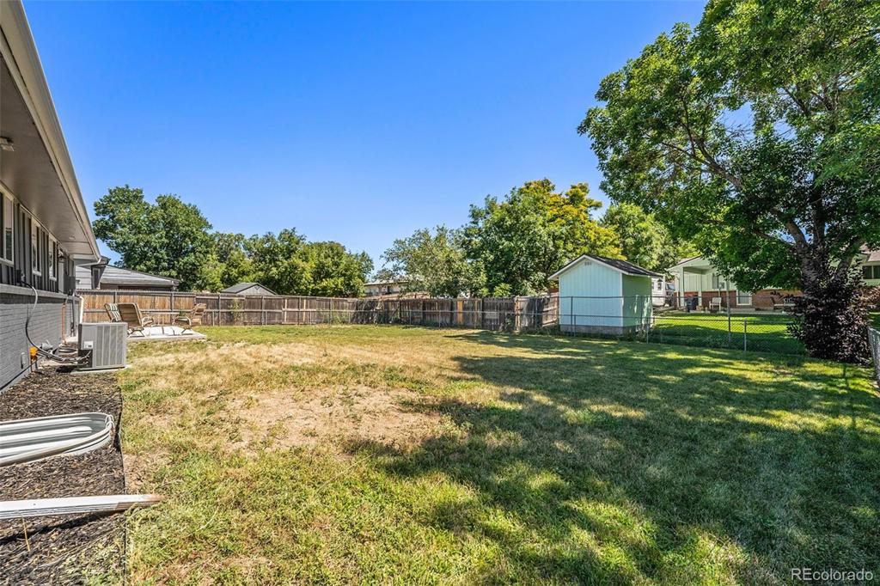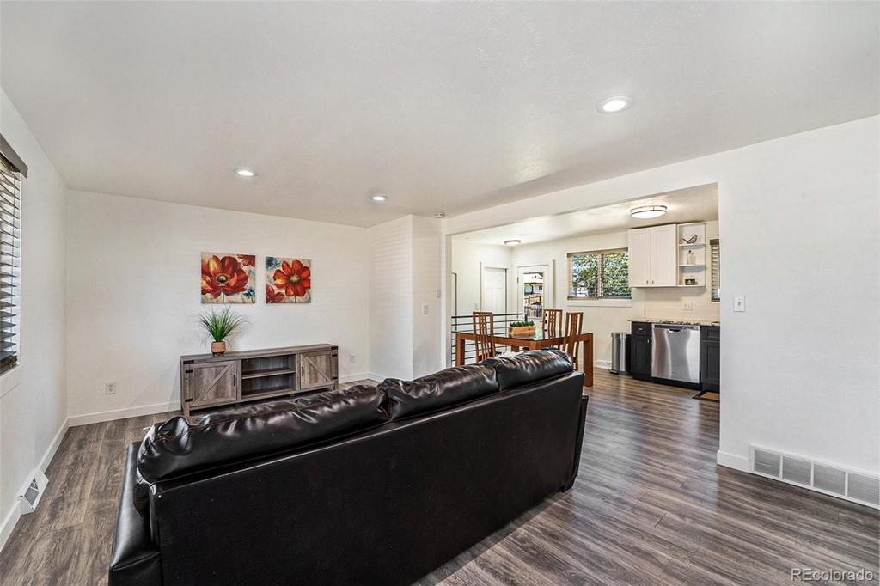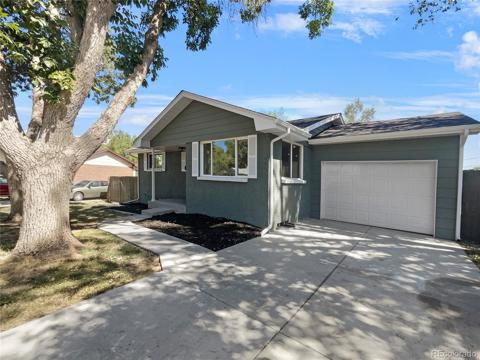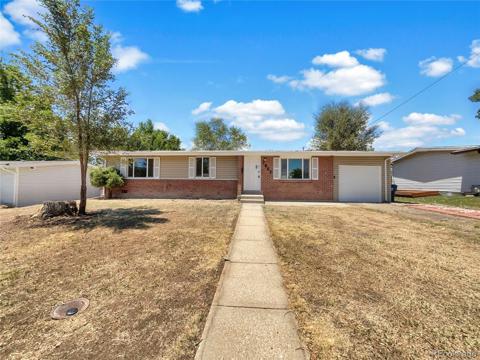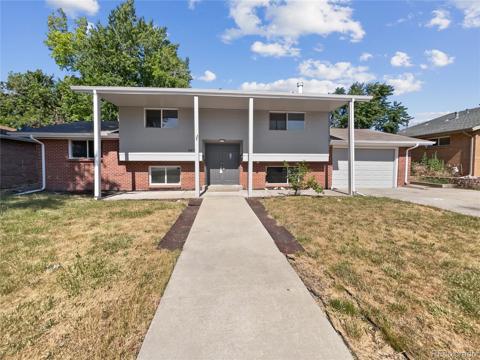9114 Lander Street
Westminster, CO 80031 — Adams County — Shaw Heights Mesa 6th Filing NeighborhoodResidential $525,000 Active Listing# 9091435
4 beds 3 baths 1900.00 sqft Lot size: 7384.00 sqft 0.17 acres 1972 build
Property Description
BRING US AN OFFER! (= Step into modern living with this beautifully updated 4-bedroom, 3-bathroom home, where every detail has been thoughtfully designed. Built in 1972 and boasting 1,900 sq ft of living space, this home combines timeless charm with contemporary upgrades.
The main floor features two bedrooms and two fully remodeled bathrooms, complete with elegant new tile, sinks, and shower fixtures. The kitchen is a standout, offering sleek cabinetry, stainless steel appliances, and quartz countertops that flow effortlessly into the open living and dining areas.
The fully finished basement extends your living space with a comfortable living room, two additional bedrooms, a 3/4 bathroom, and a large laundry/utility room equipped with newer washer and dryer. Central AC and heating ensure year-round comfort.
The exterior is just as impressive, featuring a spacious backyard perfect for entertaining, a concrete driveway, and a one-car garage with additional room for RV parking.
Located in a highly desirable area near schools, shopping, and dining, with easy access to both Denver and Boulder, this home offers the perfect blend of convenience and style. With a new roof in 2022, a sump pump from 2023, and all finishes updated in 2022, this home is truly move-in ready. Schedule your showing today before it's gone!
Drone video tour: https://youtu.be/sDPz2DRybu4?si=dbhsacIc3nlCSca6
Listing Details
- Property Type
- Residential
- Listing#
- 9091435
- Source
- REcolorado (Denver)
- Last Updated
- 10-27-2024 01:31am
- Status
- Active
- Off Market Date
- 11-30--0001 12:00am
Property Details
- Property Subtype
- Single Family Residence
- Sold Price
- $525,000
- Original Price
- $535,000
- Location
- Westminster, CO 80031
- SqFT
- 1900.00
- Year Built
- 1972
- Acres
- 0.17
- Bedrooms
- 4
- Bathrooms
- 3
- Levels
- One
Map
Property Level and Sizes
- SqFt Lot
- 7384.00
- Lot Features
- Eat-in Kitchen, High Ceilings, Open Floorplan, Pantry
- Lot Size
- 0.17
- Basement
- Finished
- Common Walls
- No Common Walls
Financial Details
- Previous Year Tax
- 3627.00
- Year Tax
- 2023
- Primary HOA Fees
- 0.00
Interior Details
- Interior Features
- Eat-in Kitchen, High Ceilings, Open Floorplan, Pantry
- Appliances
- Dishwasher, Disposal, Dryer, Microwave, Range Hood, Refrigerator, Sump Pump, Washer
- Laundry Features
- In Unit
- Electric
- Central Air
- Flooring
- Carpet, Laminate, Tile
- Cooling
- Central Air
- Heating
- Forced Air
Exterior Details
- Features
- Lighting, Private Yard, Rain Gutters
- Water
- Public
- Sewer
- Public Sewer
Garage & Parking
Exterior Construction
- Roof
- Composition
- Construction Materials
- Frame
- Exterior Features
- Lighting, Private Yard, Rain Gutters
- Security Features
- Carbon Monoxide Detector(s), Smoke Detector(s)
- Builder Source
- Public Records
Land Details
- PPA
- 0.00
- Sewer Fee
- 0.00
Schools
- Elementary School
- Mesa
- Middle School
- Shaw Heights
- High School
- Westminster
Walk Score®
Contact Agent
executed in 2.333 sec.




