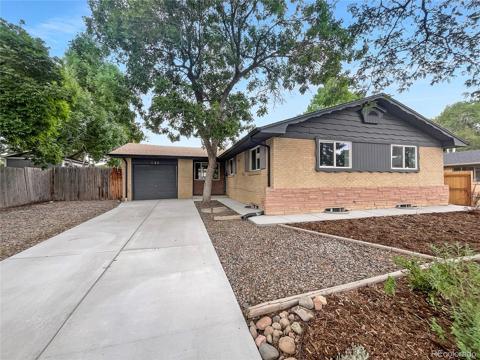9623 Meade Court
Westminster, CO 80031 — Adams County — Skyland Village NeighborhoodOpen House - Public: Sat Nov 8, 10:00AM-12:00PM
Residential $500,000 Coming Soon Listing# 9368433
4 beds 2 baths 2788.00 sqft Lot size: 7500.00 sqft 0.17 acres 1973 build
Property Description
Bright, spacious, and perfectly situated in the inviting Skyland Village neighborhood of Westminster, this beautifully refreshed home offers exceptional value and a welcoming, community-oriented lifestyle. Nestled on a quiet cul-de-sac and within easy walking distance of Carroll Butts Park—with its scenic trails, playgrounds, aquatic center, and athletic fields—the location invites daily walks, weekend recreation, and neighborhood connection.
Inside, the sprawling floor plan provides flexibility for both entertaining and everyday living. Fresh interior paint adds a modern touch, while an enclosed, heated bonus room offers year-round comfort and versatility. The finished basement expands your living space with room for hobbies, a home office, or guest retreat.
Outside, enjoy convenient RV parking and a private yard perfect for relaxing or gathering with friends. The cul-de-sac setting adds privacy and a peaceful atmosphere, ideal for those who appreciate a true neighborhood feel.
Skyland Village is known for its well-kept homes, mature trees, and close-knit sense of community—all just minutes from major shopping centers, dining, and commuter routes to Denver and Boulder. Offering one of the best price-per-square-foot values in the area, this move-in-ready home blends comfort, functionality, and location into an outstanding Westminster opportunity.
Listing Details
- Property Type
- Residential
- Listing#
- 9368433
- Source
- REcolorado (Denver)
- Last Updated
- 11-05-2025 12:02am
- Status
- Coming Soon
- Off Market Date
- 11-30--0001 12:00am
Property Details
- Property Subtype
- Single Family Residence
- Sold Price
- $500,000
- Location
- Westminster, CO 80031
- SqFT
- 2788.00
- Year Built
- 1973
- Acres
- 0.17
- Bedrooms
- 4
- Bathrooms
- 2
- Levels
- One
Map
Property Level and Sizes
- SqFt Lot
- 7500.00
- Lot Features
- Ceiling Fan(s), Granite Counters, No Stairs, Open Floorplan
- Lot Size
- 0.17
- Basement
- Finished
Financial Details
- Previous Year Tax
- 3328.00
- Year Tax
- 2024
- Primary HOA Fees
- 0.00
Interior Details
- Interior Features
- Ceiling Fan(s), Granite Counters, No Stairs, Open Floorplan
- Appliances
- Disposal, Oven, Range, Range Hood, Refrigerator
- Laundry Features
- In Unit
- Electric
- Evaporative Cooling
- Cooling
- Evaporative Cooling
- Heating
- Forced Air
- Fireplaces Features
- Living Room
- Utilities
- Cable Available, Electricity Connected, Natural Gas Connected, Phone Connected
Exterior Details
- Features
- Dog Run, Private Yard
- Water
- Public
- Sewer
- Public Sewer
Garage & Parking
- Parking Features
- Concrete
Exterior Construction
- Roof
- Composition
- Construction Materials
- Brick, Frame, Wood Siding
- Exterior Features
- Dog Run, Private Yard
- Builder Source
- Public Records
Land Details
- PPA
- 0.00
- Road Frontage Type
- Public
- Road Responsibility
- Public Maintained Road
- Road Surface Type
- Paved
- Sewer Fee
- 0.00
Schools
- Elementary School
- Sunset Ridge
- Middle School
- Shaw Heights
- High School
- Westminster
Walk Score®
Listing Media
- Virtual Tour
- Click here to watch tour
Contact Agent
executed in 0.307 sec.













