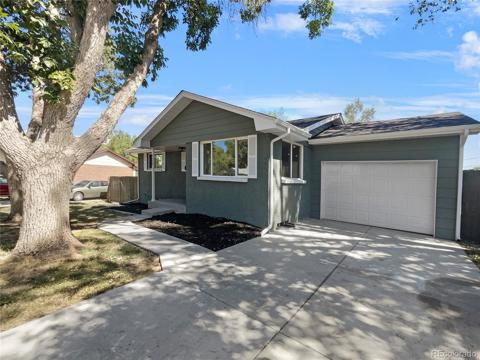3795 Dudley Street
Wheat Ridge, CO 80033 — Jefferson County — Bel Aire NeighborhoodOpen House - Public: Sun Sep 28, 12:00PM-3:00PM
Residential $750,000 Active Listing# 8600451
4 beds 3 baths 2728.00 sqft Lot size: 12100.00 sqft 0.28 acres 1967 build
Property Description
Welcome to this 1967 Mid-Century Ranch in the heart of Wheat Ridge. This spacious 4-bedroom, 3-bath home blends timeless character with modern updates. The main level features a bright living room, a bay-windowed kitchen with updated finishes, a fireplace, and a cozy den. 3 main-floor bedrooms, 2 of which showcase charming bay windows and 2 full baths. The fully finished basement offers a family room, wet bar, additional bedroom, craft room/office, full bath, tons of storage and convenient outdoor access—perfect for entertaining or private living space.
Enjoy peace of mind with newer systems, abundant storage, and a paid-in-full solar system. A large driveway and 2-car garage provide plenty of parking. The 12,100 sq ft lot includes a covered back patio and mature yard space ideal for gatherings or quiet relaxation.
Easy access to 1-70, 10 min to Highlands Square and Tennyson St, 15 min to Downtown. Plenty of restaurants and coffee shops. Walk to Crown Hill Park for a leisurely walk around the lake.
This home combines classic mid-century style with modern comfort in a sought-after Wheat Ridge location
Listing Details
- Property Type
- Residential
- Listing#
- 8600451
- Source
- REcolorado (Denver)
- Last Updated
- 09-27-2025 09:05pm
- Status
- Active
- Off Market Date
- 11-30--0001 12:00am
Property Details
- Property Subtype
- Single Family Residence
- Sold Price
- $750,000
- Original Price
- $750,000
- Location
- Wheat Ridge, CO 80033
- SqFT
- 2728.00
- Year Built
- 1967
- Acres
- 0.28
- Bedrooms
- 4
- Bathrooms
- 3
- Levels
- One
Map
Property Level and Sizes
- SqFt Lot
- 12100.00
- Lot Features
- Built-in Features, Ceiling Fan(s), Eat-in Kitchen, Primary Suite, Quartz Counters, Smart Thermostat, Smoke Free, Wet Bar
- Lot Size
- 0.28
- Basement
- Finished, Full
Financial Details
- Previous Year Tax
- 2457.00
- Year Tax
- 2024
- Primary HOA Fees
- 0.00
Interior Details
- Interior Features
- Built-in Features, Ceiling Fan(s), Eat-in Kitchen, Primary Suite, Quartz Counters, Smart Thermostat, Smoke Free, Wet Bar
- Appliances
- Bar Fridge, Convection Oven, Dishwasher, Disposal, Dryer, Gas Water Heater, Humidifier, Microwave, Range, Range Hood, Refrigerator, Washer
- Electric
- Evaporative Cooling
- Flooring
- Carpet, Laminate, Tile, Wood
- Cooling
- Evaporative Cooling
- Heating
- Forced Air, Natural Gas, Solar
- Fireplaces Features
- Dining Room
- Utilities
- Cable Available, Electricity Connected, Natural Gas Connected
Exterior Details
- Features
- Barbecue, Private Yard, Rain Gutters
- Water
- Public
- Sewer
- Public Sewer
Garage & Parking
- Parking Features
- Concrete, Lighted
Exterior Construction
- Roof
- Composition
- Construction Materials
- Brick, Vinyl Siding
- Exterior Features
- Barbecue, Private Yard, Rain Gutters
- Window Features
- Bay Window(s), Double Pane Windows, Egress Windows, Window Coverings
- Security Features
- Carbon Monoxide Detector(s), Smoke Detector(s)
- Builder Source
- Public Records
Land Details
- PPA
- 0.00
- Road Surface Type
- Paved
- Sewer Fee
- 0.00
Schools
- Elementary School
- Prospect Valley
- Middle School
- Everitt
- High School
- Wheat Ridge
Walk Score®
Listing Media
- Virtual Tour
- Click here to watch tour
Contact Agent
executed in 0.317 sec.













