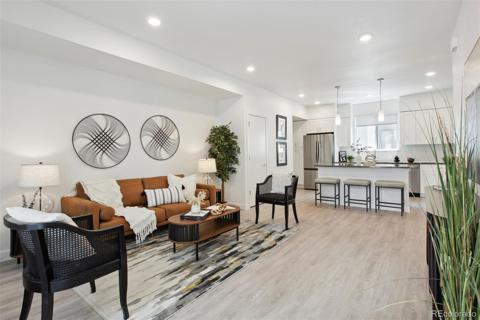5178 N Taft Court
Wheat Ridge, CO 80033 — Jefferson County — Hance Station NeighborhoodTownhome $3,435 Leased Listing# 2334321
3 beds 3 baths 1818.00 sqft 2022 build
Updated: 08-07-2024 01:39pm
Property Description
Welcome to Hance Station, just one block to the Light rail! This home comes with a private back patio, a 2-car detached garage, with upgrades throughout! Huge windows and mountain views, this home will comfort your need to get to the mountains, open trails and downtown all inside of 20 mins. The great room has a warming, color changing fireplace, hidden wire connection, so you can mount your TV and your electronics easily accessed but hidden. In the kitchen you will find stainless steel appliances to include microwave hood, refrigerator and GAS stove. Large cabinetry, pantry and oversized island. Lastly, there is a powder room, storage space, and back door to access the back patio and garage. Upstairs you will find the primary bedroom, with an ensuite bathroom, beautiful large shower with a European shower enclosure and large walk-in closet. The secondary bedrooms, a secondary bathroom and laundry room finish out the upper floor. There are hardwood or tile floors throughout the unit, to keep it sparkling all year round. 1 block to the light rail, one stop on the light rail to Olde Town Arvada 20 mins to Union Station and 30 mins to the Mountains.
220V in Garage for EV charging. The washer and dryer, blinds and ceiling fans are in place.
Portable Tenant Screening Reports (PTSR): 1) Applicant has the right to provide Corcoran Perry and Co a link with a PTSR that is not more than 30 days old, as defined in§ 38-12-902(2.5), Colorado Revised Statutes; and 2) if Applicant provides Corcoran Perry and Company with a PTSR, Corcoran Perry and CO is prohibited from: a) charging Applicant a rental application fee; or b) charging Applicant a fee for Corcoran Perry and Co to access or use the PTSR. Corcoran Perry and Company may request a statement from the prospective Tenant that there has not been a material change in the information in the screening report, including the prospective Tenant's name, address bankruptcy status, criminal history, since the report was generated.
Listing Details
- Property Type
- Townhome
- Listing#
- 2334321
- Source
- REcolorado (Denver)
- Last Updated
- 08-07-2024 01:39pm
- Status
- Leased
- Off Market Date
- 08-06-2024 12:00am
Property Details
- Property Subtype
- Townhouse
- Sold Price
- $3,435
- Original Price
- $3,400
- Location
- Wheat Ridge, CO 80033
- SqFT
- 1818.00
- Year Built
- 2022
- Bedrooms
- 3
- Bathrooms
- 3
- Levels
- Two
Map
Property Level and Sizes
- Lot Features
- Ceiling Fan(s), Granite Counters, High Ceilings, Kitchen Island, Open Floorplan, Primary Suite, Smart Thermostat, Utility Sink, Vaulted Ceiling(s), Walk-In Closet(s)
- Basement
- Crawl Space
- Common Walls
- End Unit
Financial Details
- Year Tax
- 0
- Primary HOA Fees
- 0.00
Interior Details
- Interior Features
- Ceiling Fan(s), Granite Counters, High Ceilings, Kitchen Island, Open Floorplan, Primary Suite, Smart Thermostat, Utility Sink, Vaulted Ceiling(s), Walk-In Closet(s)
- Appliances
- Dishwasher, Disposal, Dryer, Range, Refrigerator, Washer
- Laundry Features
- In Unit
- Electric
- Central Air
- Flooring
- Carpet, Laminate, Tile, Wood
- Cooling
- Central Air
- Heating
- Forced Air, Natural Gas
Exterior Details
- Features
- Lighting
- Lot View
- Mountain(s)
Garage & Parking
- Parking Features
- Electric Vehicle Charging Station(s)
Exterior Construction
- Exterior Features
- Lighting
Land Details
- PPA
- 0.00
- Sewer Fee
- 0.00
Schools
- Elementary School
- Vanderhoof
- Middle School
- Drake
- High School
- Arvada West
Walk Score®
Listing Media
- Virtual Tour
- Click here to watch tour
Contact Agent
executed in 0.569 sec.













