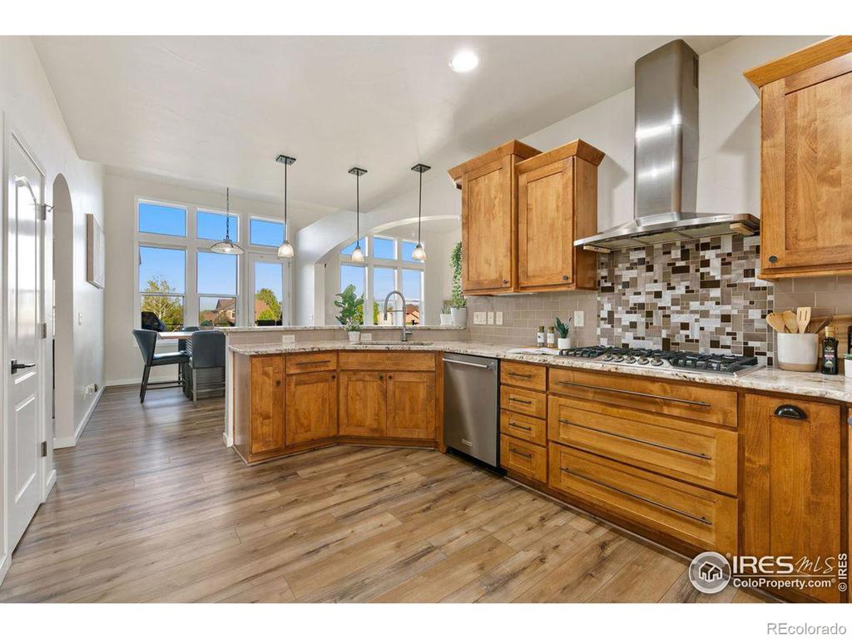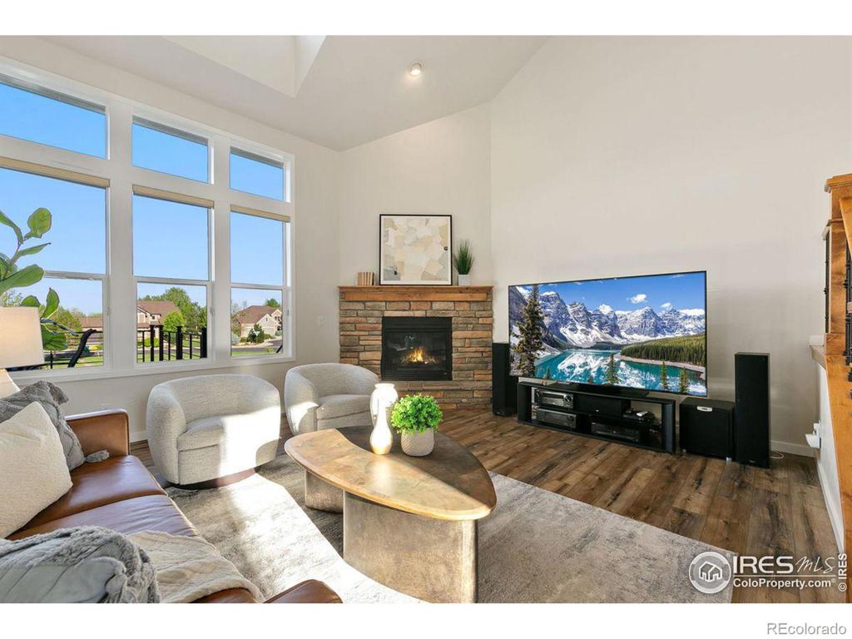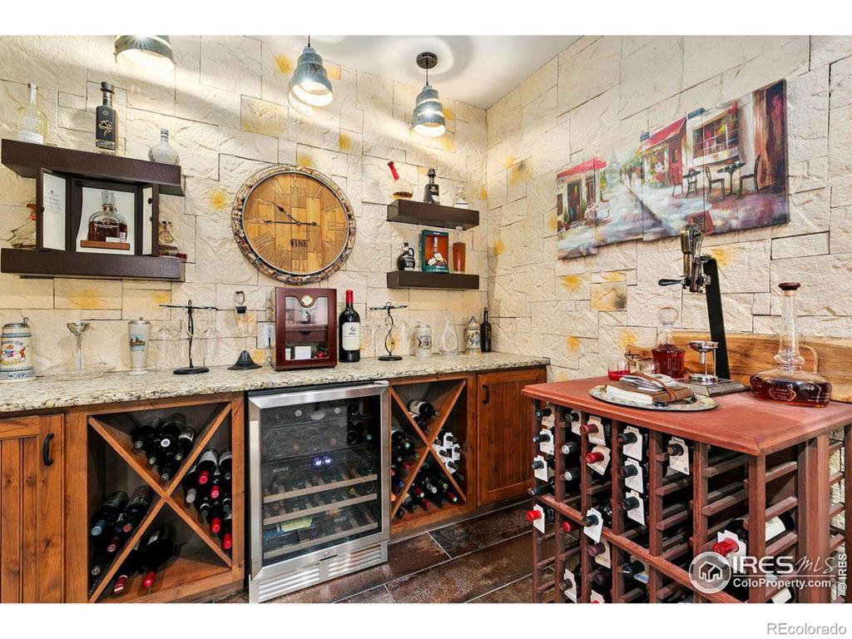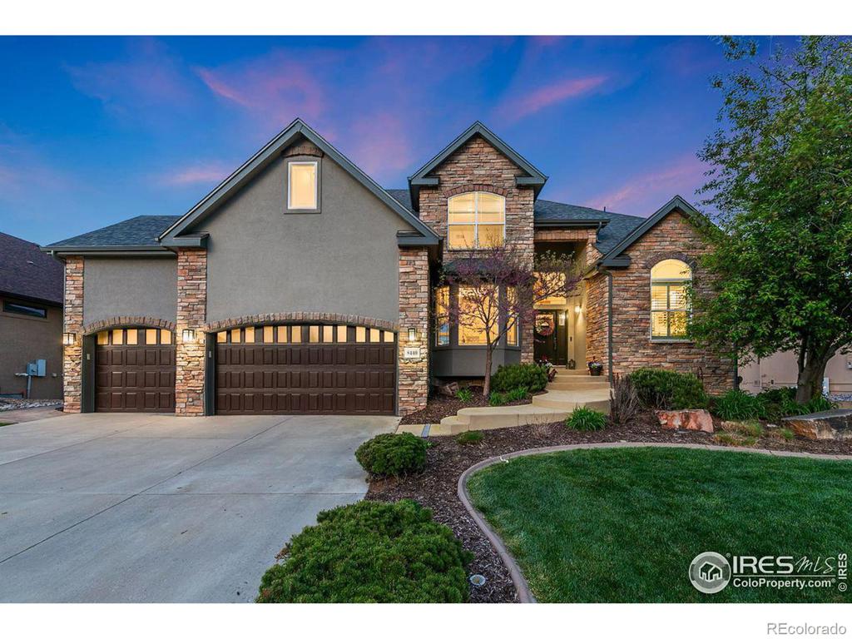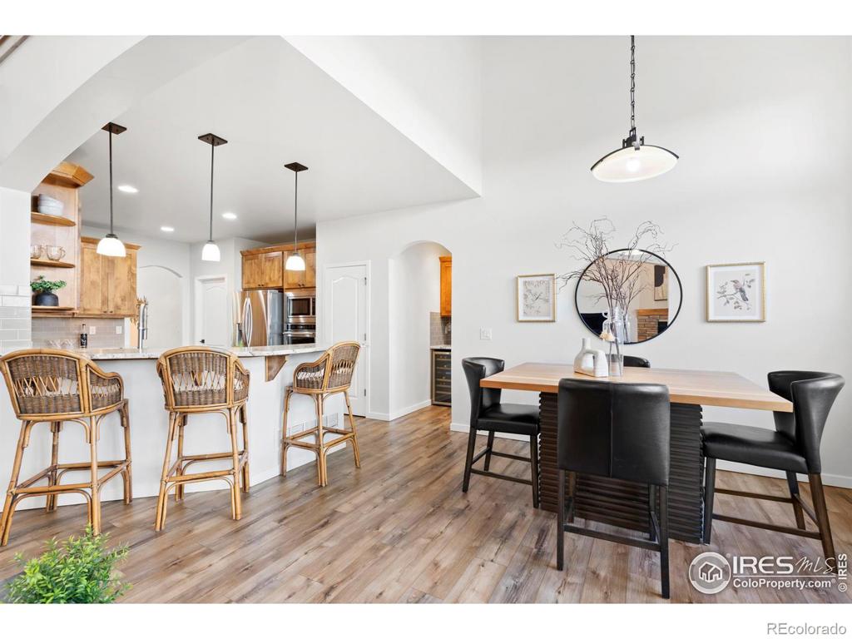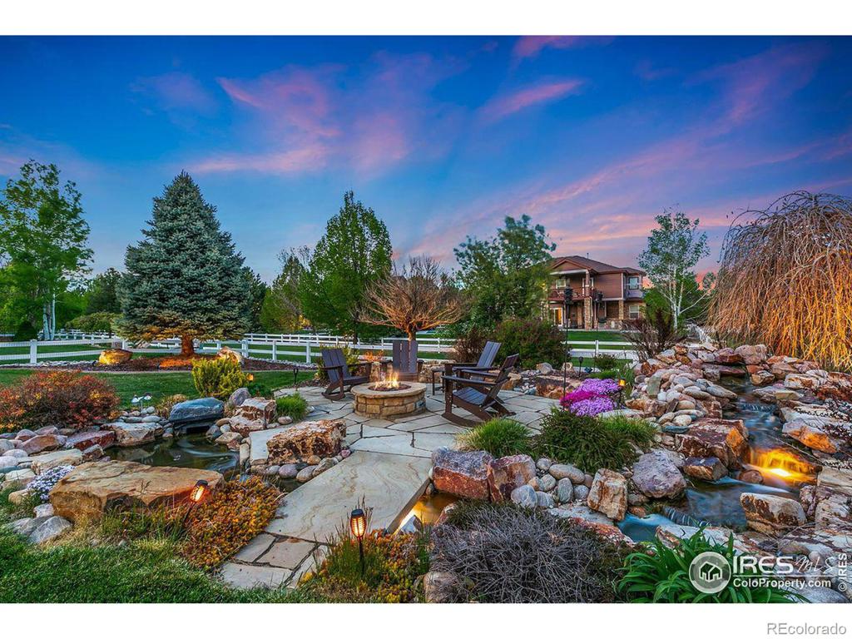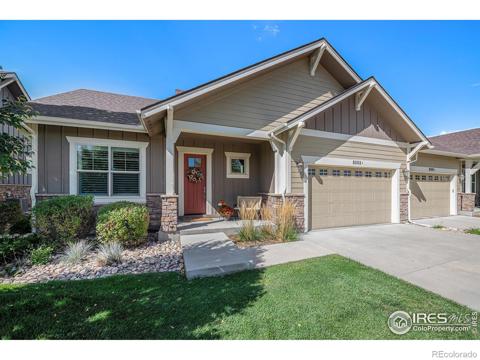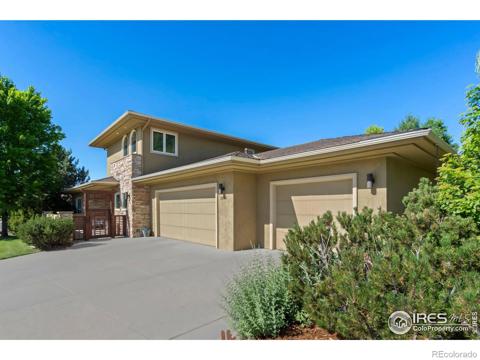8440 Spinnaker Bay Drive
Windsor, CO 80528 — Larimer County — Highland Meadows NeighborhoodResidential $1,195,000 Active Listing# IR1009544
6 beds 5 baths 5373.00 sqft Lot size: 14810.00 sqft 0.34 acres 2006 build
Property Description
Welcome to this stunning 6-bedroom/5-bath residence nestled in the prestigious Highland Meadows Golf Course community, located within the renowned Poudre School District and free from the confines of a Metro district. With a spacious 5,097 square feet of living space, this custom-designed home provides a bright and airy floor plan, perfect for hosting gatherings with family and friends. The chef-inspired kitchen features top-of-the-line appliances, elegant granite countertops, and a custom wine/coffee bar, catering to culinary enthusiasts. Retreat to the main floor Primary suite, featuring a remodeled bath with heated floors and a luxurious soaking tub for ultimate relaxation. A versatile main floor 6th bedroom, equipped with French doors, offers flexibility as an office, playroom, or guest quarters. Upstairs, discover three generously-sized bedrooms, one with an additional bonus room, complemented by a spacious loft and two well-appointed bathrooms. The fully finished walkout basement is designed for entertainment, featuring a custom wine room, bar, and theater room complete with projector. An additional bedroom and bath ensure the perfect retreat for guests. Outside, indulge in the Colorado lifestyle with three distinct entertaining areas, highlighted by a captivating water feature and fire pit. This residence epitomizes luxury living, offering a perfect blend of sophistication and comfort.
Listing Details
- Property Type
- Residential
- Listing#
- IR1009544
- Source
- REcolorado (Denver)
- Last Updated
- 10-03-2024 04:21pm
- Status
- Active
- Off Market Date
- 11-30--0001 12:00am
Property Details
- Property Subtype
- Single Family Residence
- Sold Price
- $1,195,000
- Original Price
- $1,250,000
- Location
- Windsor, CO 80528
- SqFT
- 5373.00
- Year Built
- 2006
- Acres
- 0.34
- Bedrooms
- 6
- Bathrooms
- 5
- Levels
- Two
Map
Property Level and Sizes
- SqFt Lot
- 14810.00
- Lot Features
- Central Vacuum, Eat-in Kitchen, Five Piece Bath, Open Floorplan, Pantry, Radon Mitigation System, Vaulted Ceiling(s), Walk-In Closet(s), Wet Bar
- Lot Size
- 0.34
- Basement
- Daylight, Sump Pump, Walk-Out Access
Financial Details
- Year Tax
- 2024
- Is this property managed by an HOA?
- Yes
- Primary HOA Name
- Highland Meadows Master
- Primary HOA Amenities
- Golf Course, Park
- Primary HOA Fees
- 500.00
- Primary HOA Fees Frequency
- Annually
Interior Details
- Interior Features
- Central Vacuum, Eat-in Kitchen, Five Piece Bath, Open Floorplan, Pantry, Radon Mitigation System, Vaulted Ceiling(s), Walk-In Closet(s), Wet Bar
- Appliances
- Bar Fridge, Dishwasher, Disposal, Dryer, Humidifier, Microwave, Oven, Refrigerator, Washer
- Laundry Features
- In Unit
- Electric
- Ceiling Fan(s), Central Air
- Flooring
- Wood
- Cooling
- Ceiling Fan(s), Central Air
- Heating
- Forced Air, Radiant
- Fireplaces Features
- Gas, Great Room, Living Room
- Utilities
- Cable Available, Electricity Available, Natural Gas Available
Exterior Details
- Features
- Dog Run
- Water
- Public
- Sewer
- Public Sewer
Garage & Parking
- Parking Features
- Oversized, Tandem
Exterior Construction
- Roof
- Composition
- Construction Materials
- Stone, Stucco, Wood Frame
- Exterior Features
- Dog Run
- Window Features
- Bay Window(s), Double Pane Windows, Window Coverings
- Security Features
- Smoke Detector(s)
- Builder Source
- Listor Measured
Land Details
- PPA
- 0.00
- Road Frontage Type
- Public
- Road Surface Type
- Paved
- Sewer Fee
- 0.00
Schools
- Elementary School
- Timnath
- Middle School
- Preston
- High School
- Fossil Ridge
Walk Score®
Listing Media
- Virtual Tour
- Click here to watch tour
Contact Agent
executed in 4.022 sec.




