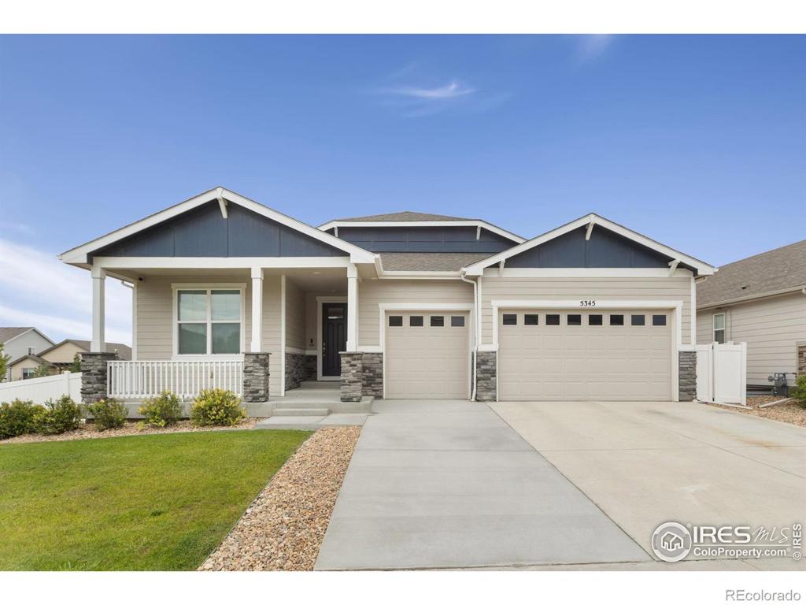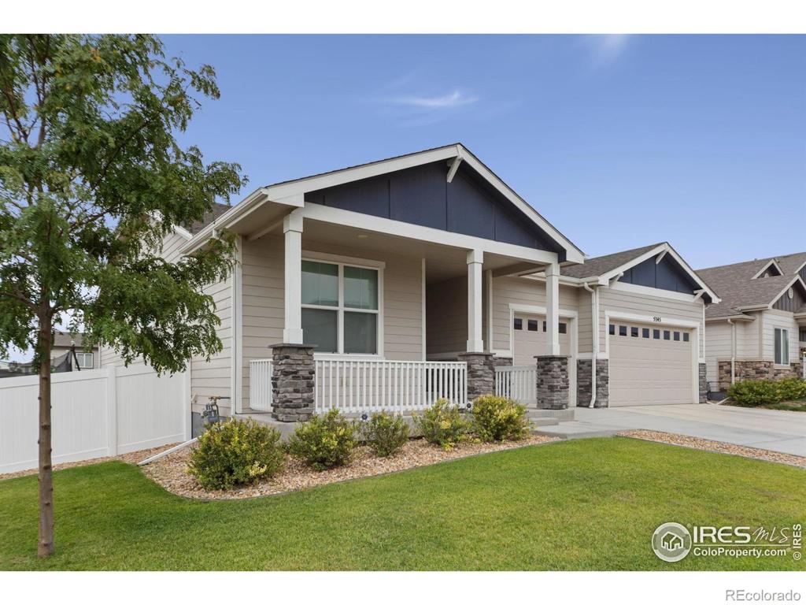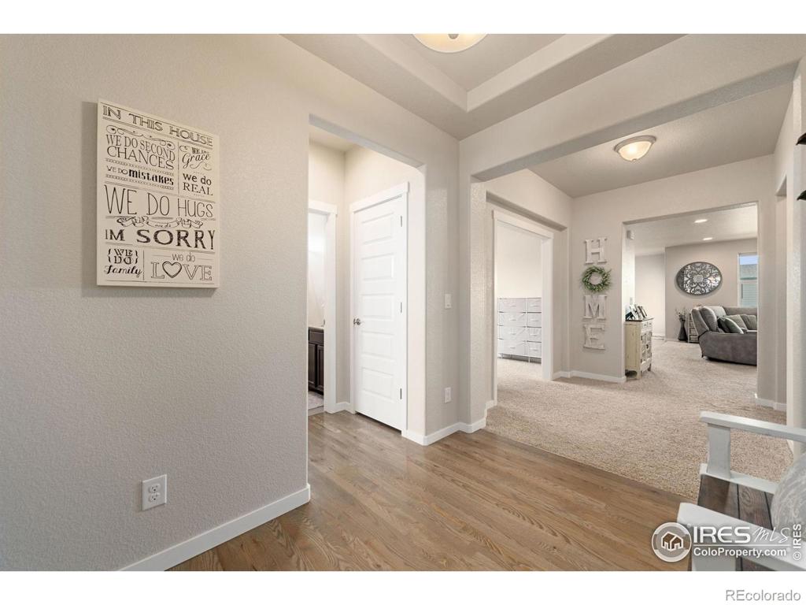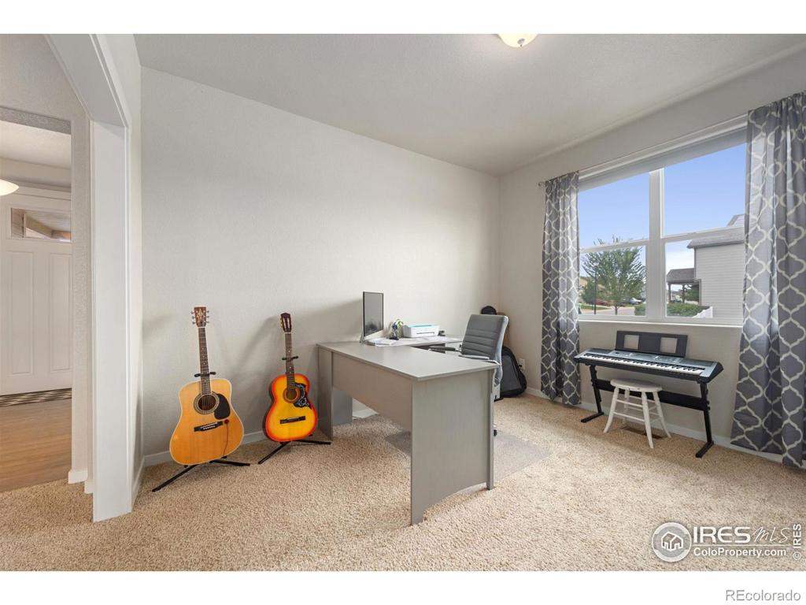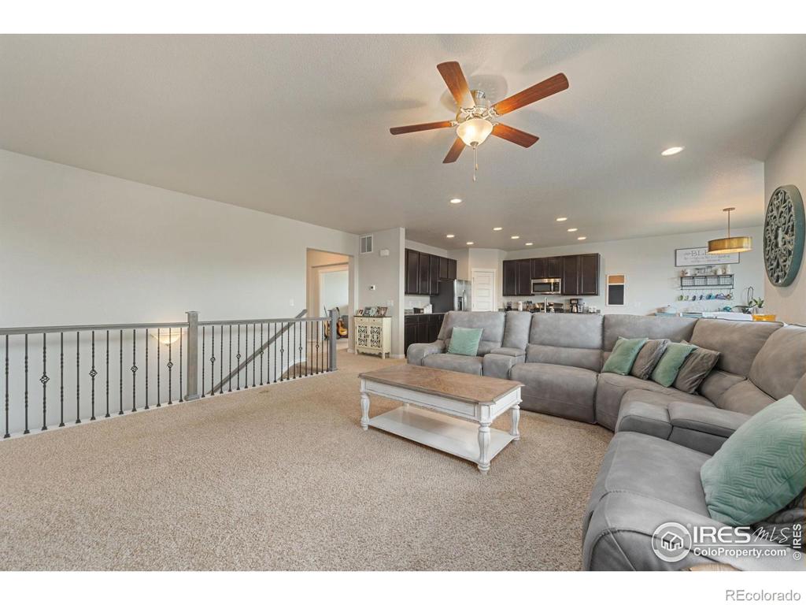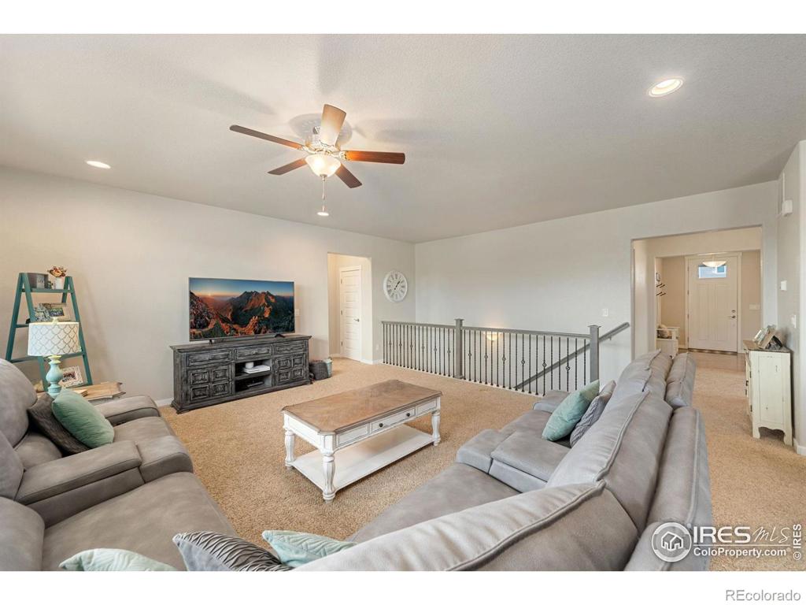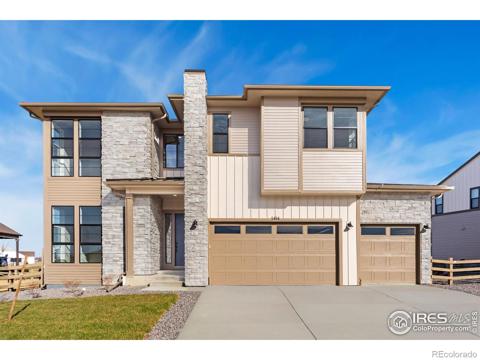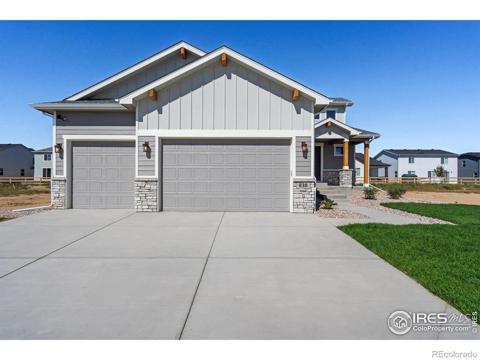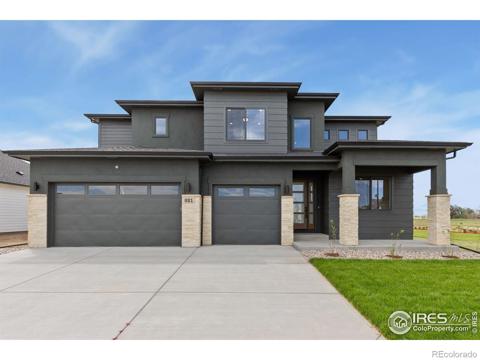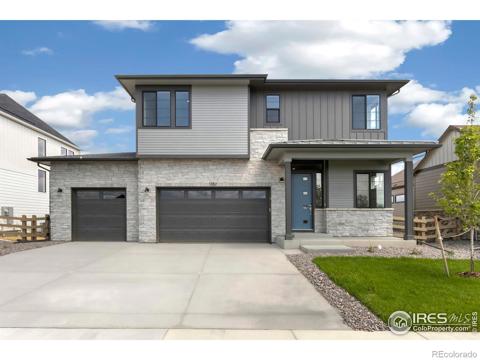5345 Clarence Drive
Windsor, CO 80550 — Weld County — The Ridge At Harmony NeighborhoodOpen House - Public: Sat Nov 30, 10:00AM-1:00PM
Residential $719,900 Active Listing# IR1022126
5 beds 4 baths 3952.00 sqft Lot size: 9720.00 sqft 0.22 acres 2018 build
Property Description
This one isn't like the others! Welcome to 5345 Clarence Dr: a rare 5 bedroom, 4 full bath home with the most sought after features on the market. The ranch-style home exudes comfort, luxury and functionality from the moment you walk in. Off the entry is a private guest bedroom with an adjacent full bath, in addition to a home office/den down the hall. Make your way into the heart of the home: the kitchen and living space where the chef in you will love the kitchen and the entertainer will love the open layout. The kitchen features a massive island with bar stool seating, granite countertops, a corner pantry, and stainless steel appliances including a gas range. The high ceilings make an already spacious living room even more comfortable and roomy. Off of the living room is the private primary bedroom with a stunning 5 piece bathroom and walk-in closet with convenient access to the main floor laundry room. The fully finished walkout basement offers incredible 9' ceilings and even more living space with a wet bar/kitchenette, three more bedrooms including an additional master suite with a walk in shower, and a second set of laundry hookups- the perfect setup for true multi-generational living and entertaining. Situated on a spacious corner lot, the perfectly maintained exterior shows off a covered front porch and back deck, and fully fenced backyard. To top it off, the oversized 3 car garage provides ample space for vehicles and storage. This is the property you've been waiting for, welcome home!
Listing Details
- Property Type
- Residential
- Listing#
- IR1022126
- Source
- REcolorado (Denver)
- Last Updated
- 11-27-2024 08:51pm
- Status
- Active
- Off Market Date
- 11-30--0001 12:00am
Property Details
- Property Subtype
- Single Family Residence
- Sold Price
- $719,900
- Original Price
- $719,900
- Location
- Windsor, CO 80550
- SqFT
- 3952.00
- Year Built
- 2018
- Acres
- 0.22
- Bedrooms
- 5
- Bathrooms
- 4
- Levels
- One
Map
Property Level and Sizes
- SqFt Lot
- 9720.00
- Lot Features
- Eat-in Kitchen, Five Piece Bath, Kitchen Island, Open Floorplan, Pantry, Primary Suite, Vaulted Ceiling(s), Walk-In Closet(s), Wet Bar
- Lot Size
- 0.22
- Basement
- Full, Walk-Out Access
Financial Details
- Previous Year Tax
- 6125.00
- Year Tax
- 2023
- Is this property managed by an HOA?
- Yes
- Primary HOA Name
- Harmony Ridge
- Primary HOA Amenities
- Park
- Primary HOA Fees Included
- Reserves
- Primary HOA Fees
- 150.00
- Primary HOA Fees Frequency
- Annually
Interior Details
- Interior Features
- Eat-in Kitchen, Five Piece Bath, Kitchen Island, Open Floorplan, Pantry, Primary Suite, Vaulted Ceiling(s), Walk-In Closet(s), Wet Bar
- Appliances
- Dishwasher, Microwave, Oven, Refrigerator
- Laundry Features
- In Unit
- Electric
- Ceiling Fan(s), Central Air
- Cooling
- Ceiling Fan(s), Central Air
- Heating
- Forced Air
- Utilities
- Electricity Available, Natural Gas Available
Exterior Details
- Water
- Public
- Sewer
- Public Sewer
Garage & Parking
- Parking Features
- Oversized
Exterior Construction
- Roof
- Composition
- Construction Materials
- Wood Frame
- Window Features
- Window Coverings
- Builder Source
- Assessor
Land Details
- PPA
- 0.00
- Sewer Fee
- 0.00
Schools
- Elementary School
- Grand View
- Middle School
- Windsor
- High School
- Windsor
Walk Score®
Listing Media
- Virtual Tour
- Click here to watch tour
Contact Agent
executed in 2.301 sec.




