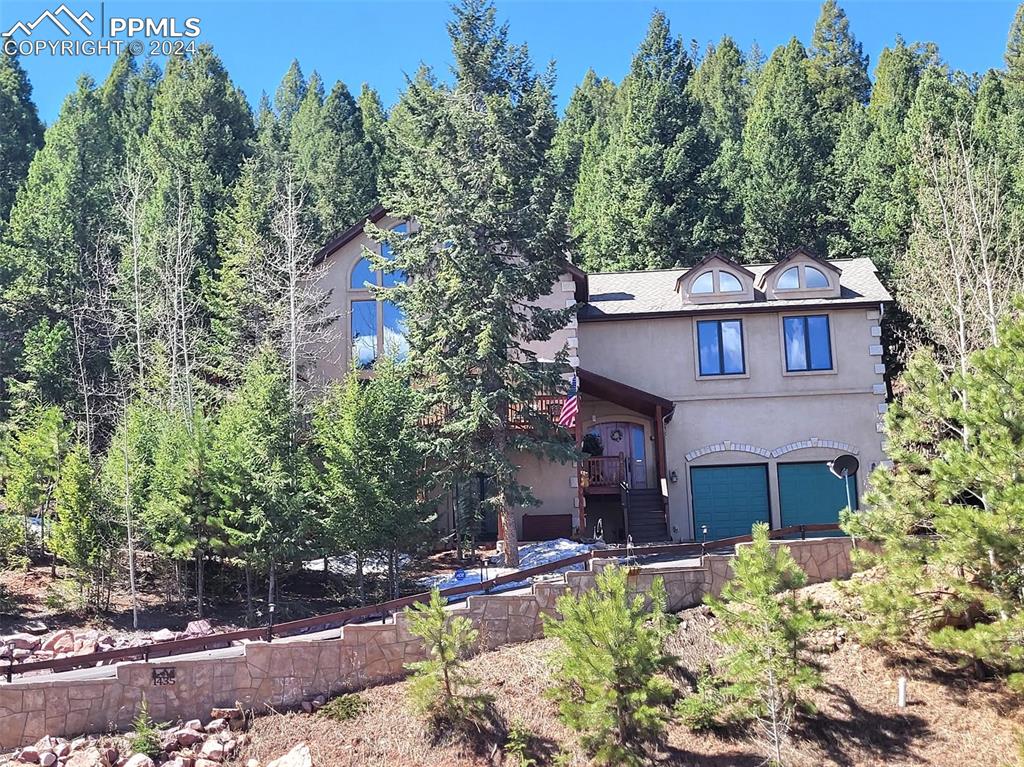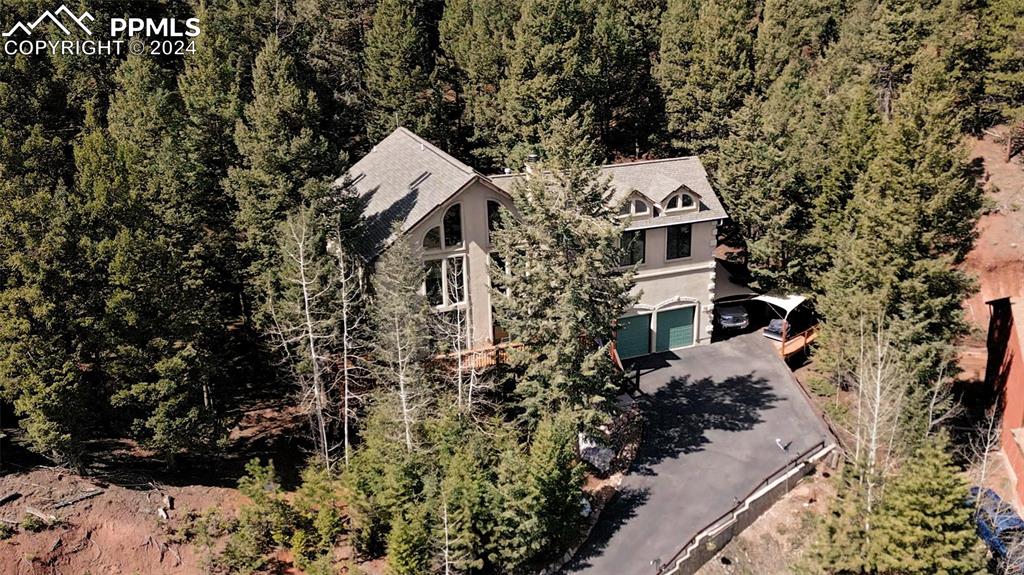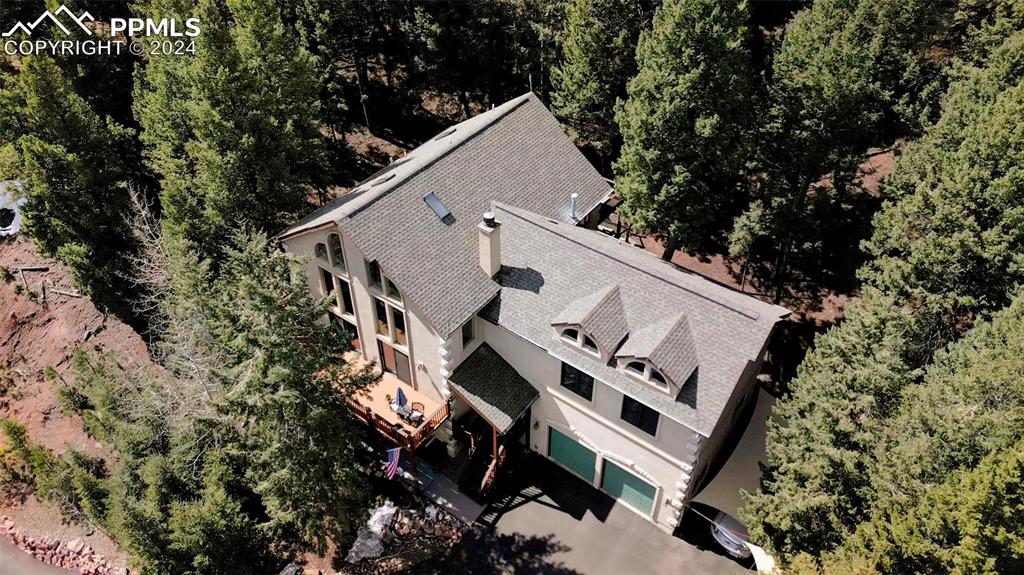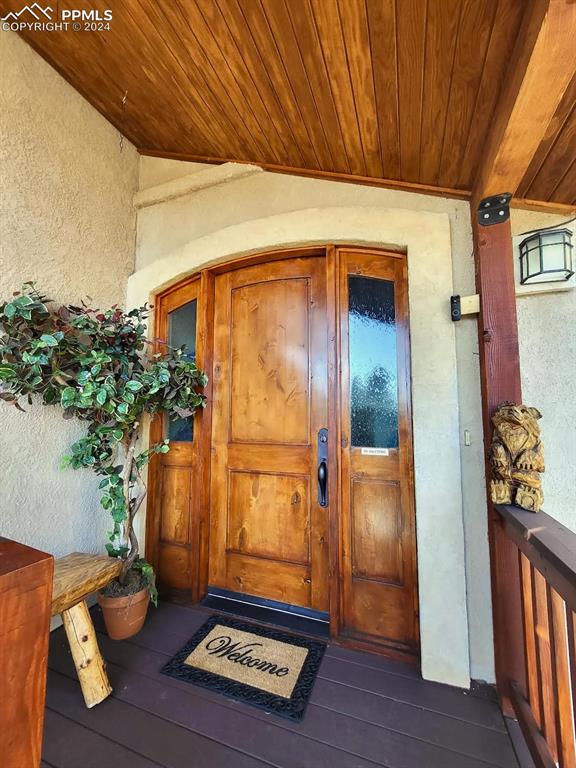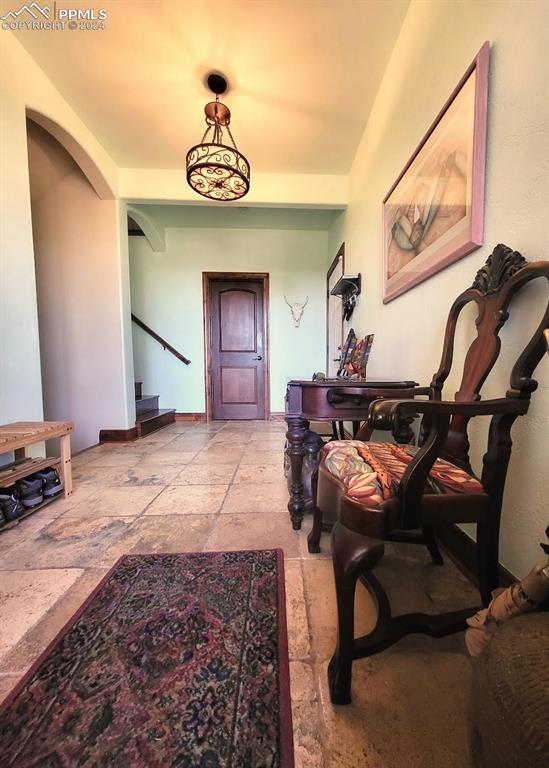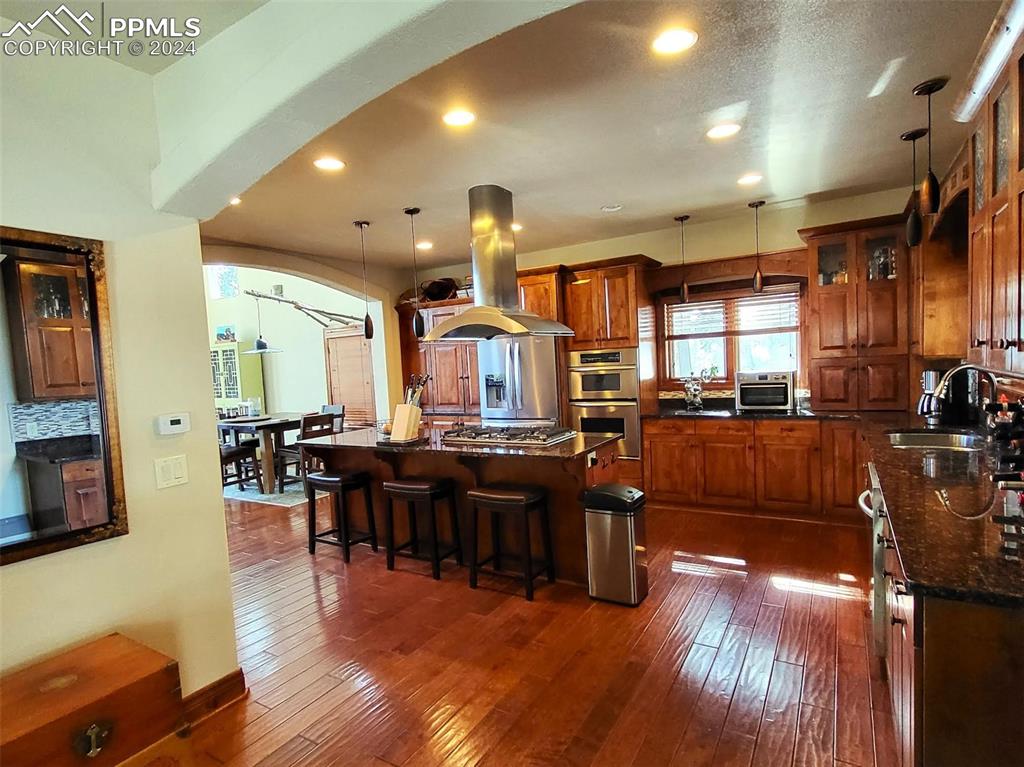1435 Crestview Way
Woodland Park, CO 80863 — Teller County — Evergreen Heights NeighborhoodResidential $840,000 Sold Listing# 9175655
5 beds 3730 sqft 0.3500 acres 2003 build
Property Description
Amazing mountain retreat! This custom 'Tree House' with the most spectacular views and curb appeal in the quiet Evergreen Heights neighborhood is move-in ready! This uniquely designed home is in the 'forest' and situated above the road for optimal views, but just 3 minutes to town and is sure to exceed your expectations. On a quiet Cul-de-sac, the towering frontal elevation showcases views from every window, particularly the Great Room with soaring 26' wall of windows, a Ski Lodge inspired 2 story tall stone fireplace burns Gas and Wood, Beamed Ceilings, remote operating Sky Lights and Alder Wood on all interior doors, cabinets and trim. The Chef's Kitchen is perfect for entertaining with Slab Granite, a huge Island , SS Apps, including 5-burner Gas Stove, 4 door Fridge and Pantry to accommodate everything. Heated with Passive Solar, Fireplace AND the 5-zone Hydronic Radiant Floor. 6 walk-in closets/bedroom combos and extra storage in basement, garage loft and crawl spaces. UPSTAIRS: 3 Large Bedrooms with Volume Ceilings. The primary Bedroom has a private deck, dual sinks, Jetted Tub and Shower with 2 heads., a Detachable + Rain Shower. The guest suite is spacious with double sinks and a truly impressive shower. DOWNSTAIRS: An additional living area with a Home Theater with built-in Spkrs, and 3 additional Bedrooms, 1 is a nonconforming home gym. Laundry is conveniently located mid house. OUTSIDE: Soaring Spruce, Aspen, Pine + xeriscape-no yard work! 2 extra covered parking spaces. Auto-Gated entrance. Enclosed/Covered Hot Tub, fenced backyard and 3 elevated decks to enjoy the Colorado lifestyle. The 3 car Garage is finished, 50A/240V Service, Heated, 15+ feet ceiling with a bonus storage in Loft + crawl space, and an 8000# Vehicle Lift that accommodates a vehicle on top and room for a large SUV/4 door Pickup below! Gutter guards and 4 zone roof snow melt system. Home Inspection had all concerns addressed, including roof certification!
Listing Details
- Property Type
- Residential
- Listing#
- 9175655
- Source
- PPAR (Pikes Peak Association)
- Last Updated
- 11-27-2024 11:24am
- Status
- Sold
Property Details
- Sold Price
- $840,000
- Location
- Woodland Park, CO 80863
- SqFT
- 3730
- Year Built
- 2003
- Acres
- 0.3500
- Bedrooms
- 5
- Garage spaces
- 3
- Garage spaces count
- 3
Map
Property Level and Sizes
- SqFt Finished
- 3730
- SqFt Upper
- 1058
- SqFt Main
- 1356
- SqFt Basement
- 1316
- Lot Description
- 360-degree View, Cul-de-sac, Hillside, Mountain View, Trees/Woods, View of Rock Formations
- Lot Size
- 15246.0000
- Base Floor Plan
- 1.5 Story
- Basement Finished %
- 100
Financial Details
- Previous Year Tax
- 3854.12
- Year Tax
- 2023
Interior Details
- Appliances
- 220v in Kitchen, Cook Top, Dishwasher, Disposal, Dryer, Gas in Kitchen, Kitchen Vent Fan, Microwave Oven, Range, Refrigerator, Self Cleaning Oven, Washer
- Fireplaces
- Gas, Main Level, Masonry, Wood Burning
- Utilities
- Cable Available, Electricity Connected, Natural Gas Connected, Telephone
Exterior Details
- Wells
- 0
- Water
- Municipal
Room Details
- Baths Full
- 2
- Main Floor Bedroom
- 0
- Laundry Availability
- Main
Garage & Parking
- Garage Type
- Attached
- Garage Spaces
- 3
- Garage Spaces
- 3
- Parking Features
- Garage Door Opener, Heated, Oversized
Exterior Construction
- Structure
- Framed on Lot
- Siding
- Stucco
- Roof
- Composite Shingle
- Construction Materials
- Existing Home
Land Details
- Water Tap Paid (Y/N)
- No
Schools
- School District
- Woodland Park RE2
Walk Score®
Listing Media
- Virtual Tour
- Click here to watch tour
Contact Agent
executed in 0.014 sec.



