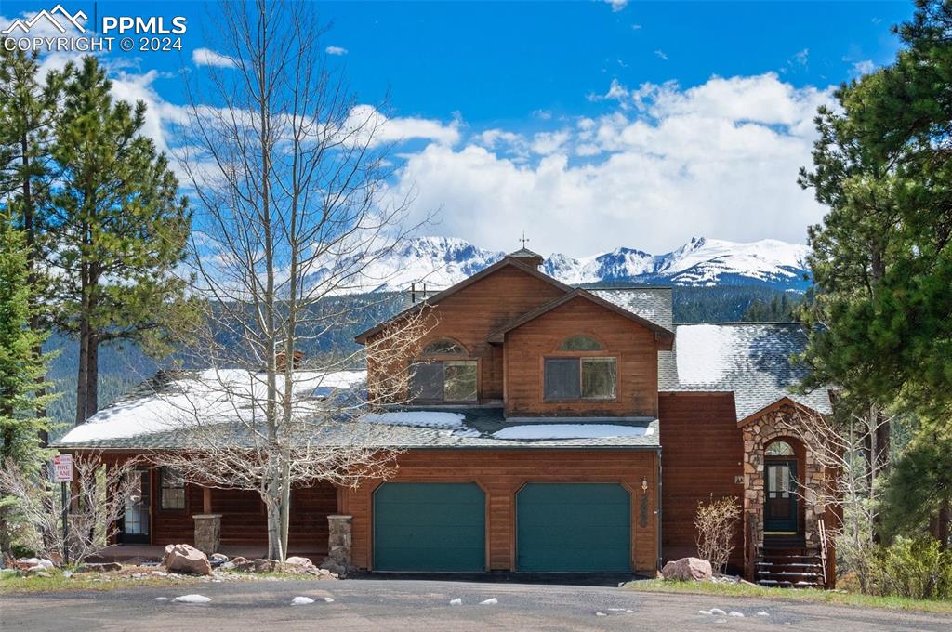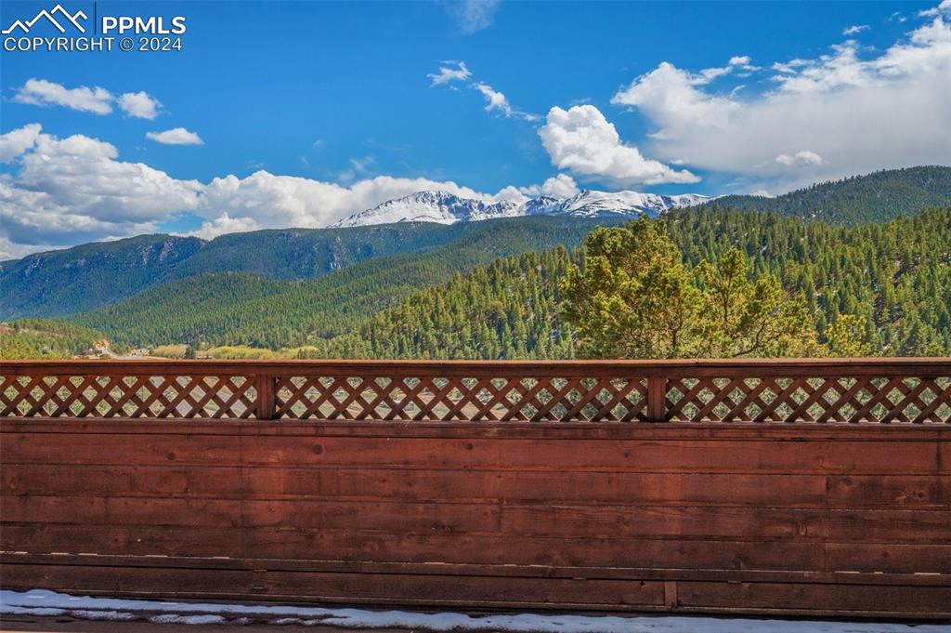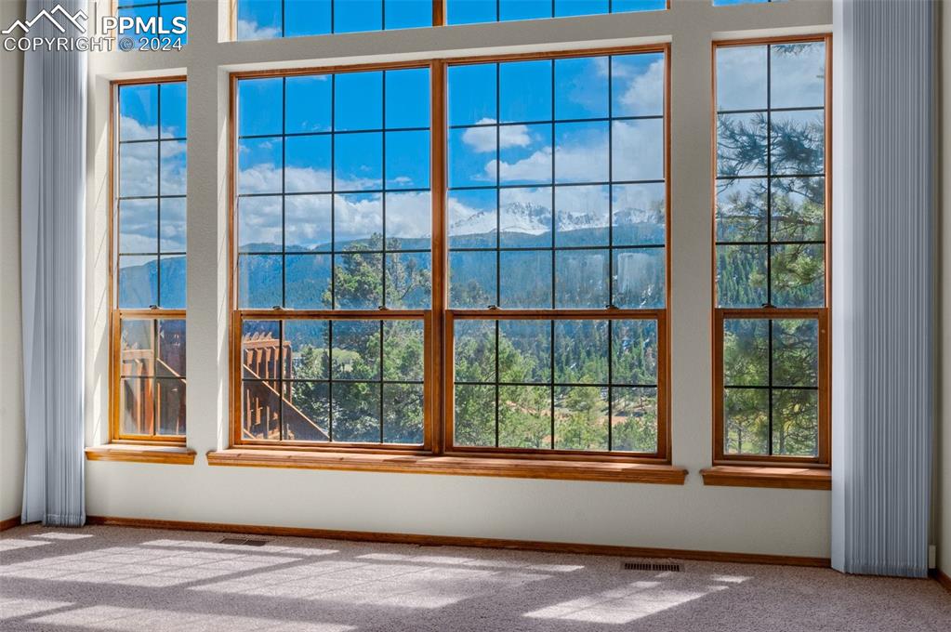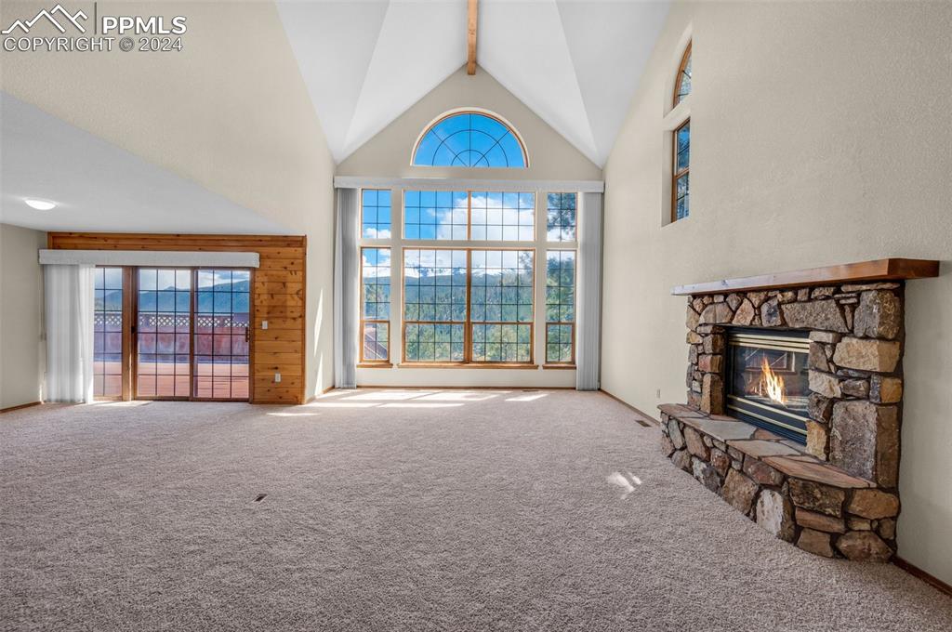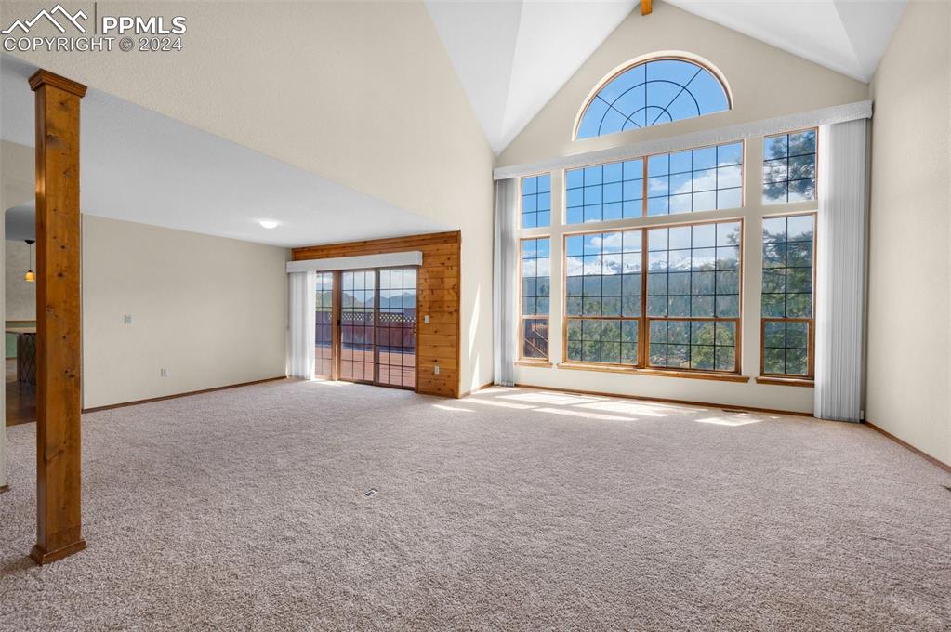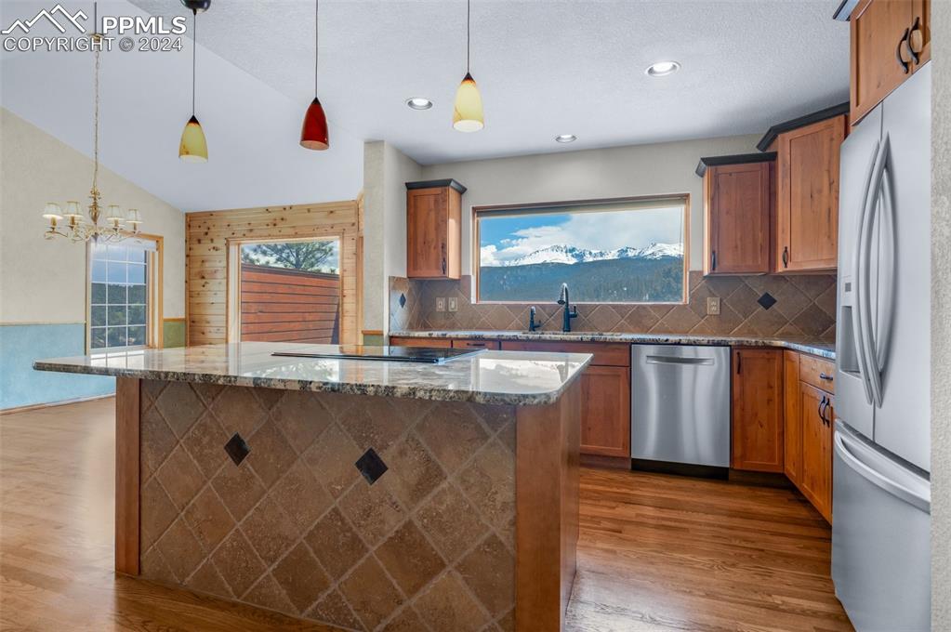2660 Vista Glen Court
Woodland Park, CO 80863 — Teller County — Sunny Glen NeighborhoodResidential $659,200 Sold Listing# 1035561
4 beds 2680 sqft 1.7600 acres 1990 build
Property Description
Nestled on a tranquil cul-de-sac in Woodland Park, this exquisite residence offers breathtaking views of Pikes Peak and combines an easy commute with modern sophistication. This home, situated in the heart of Teller County, with quick access to Highway 24, and features two master suites, each providing a personal haven. The main level suite is accessible and luxurious, featuring a zero-entry shower, pocket doors, and a private front porch that faces the mountain. The upper level master suite features a 5-piece bath and unparalleled views of Pikes Peak and the surrounding mountain range! The heart of this home is the remodeled kitchen equipped with granite countertops, knotty pine cabinets, and modern appliances. It includes dual pantries for ample storage and flows seamlessly into a cozy breakfast nook and a separate formal dining area, perfect for hosting gatherings. Architectural details such as beamed and vaulted ceilings throughout the home amplify its spacious feel, while Pella windows and sliding doors fill the space with natural light. Newly installed carpet and hardwood floors add elegance and warmth to the living areas. Other notable features include recessed can lights, walk-in closets in both master bedrooms, and a convenient wet bar for entertaining. Just a 2-minute drive from downtown Woodland Park, this property combines the tranquility of a mountain retreat with the convenience of urban living. Whether seeking a peaceful abode or a sophisticated space for entertaining, this home in Woodland Park provides a perfect blend of nature's beauty and luxurious living.
Listing Details
- Property Type
- Residential
- Listing#
- 1035561
- Source
- PPAR (Pikes Peak Association)
- Last Updated
- 08-17-2024 01:13am
- Status
- Sold
Property Details
- Sold Price
- $659,200
- Location
- Woodland Park, CO 80863
- SqFT
- 2680
- Year Built
- 1990
- Acres
- 1.7600
- Bedrooms
- 4
- Garage spaces
- 2
- Garage spaces count
- 2
Map
Property Level and Sizes
- SqFt Finished
- 2680
- SqFt Upper
- 754
- SqFt Main
- 1926
- Lot Description
- Cul-de-sac, Mountain View, Sloping, Trees/Woods, View of Pikes Peak, View of Rock Formations, See Prop Desc Remarks
- Lot Size
- 76666.0000
- Base Floor Plan
- 2 Story
Financial Details
- Previous Year Tax
- 2786.74
- Year Tax
- 2023
Interior Details
- Appliances
- Dishwasher, Disposal, Range, Refrigerator
- Fireplaces
- Gas, One
- Utilities
- Electricity Connected, Natural Gas Connected
Exterior Details
- Fence
- None
- Wells
- 0
- Water
- Municipal
Room Details
- Baths Full
- 2
- Main Floor Bedroom
- M
- Laundry Availability
- Gas Hook-up,Main
Garage & Parking
- Garage Type
- Attached
- Garage Spaces
- 2
- Garage Spaces
- 2
- Parking Features
- Even with Main Level, Garage Door Opener, Oversized
Exterior Construction
- Structure
- Framed on Lot,Frame
- Siding
- Wood,See Prop Desc Remarks
- Roof
- Composite Shingle
- Construction Materials
- Existing Home
Land Details
- Water Tap Paid (Y/N)
- No
Schools
- School District
- Woodland Park RE2
Walk Score®
Contact Agent
executed in 0.005 sec.



