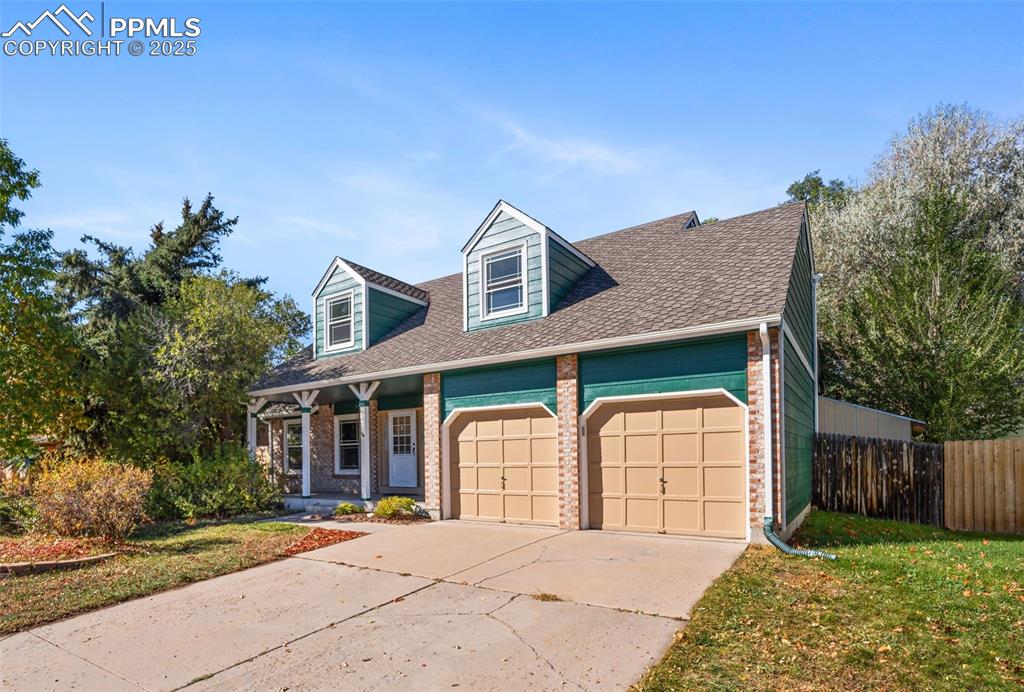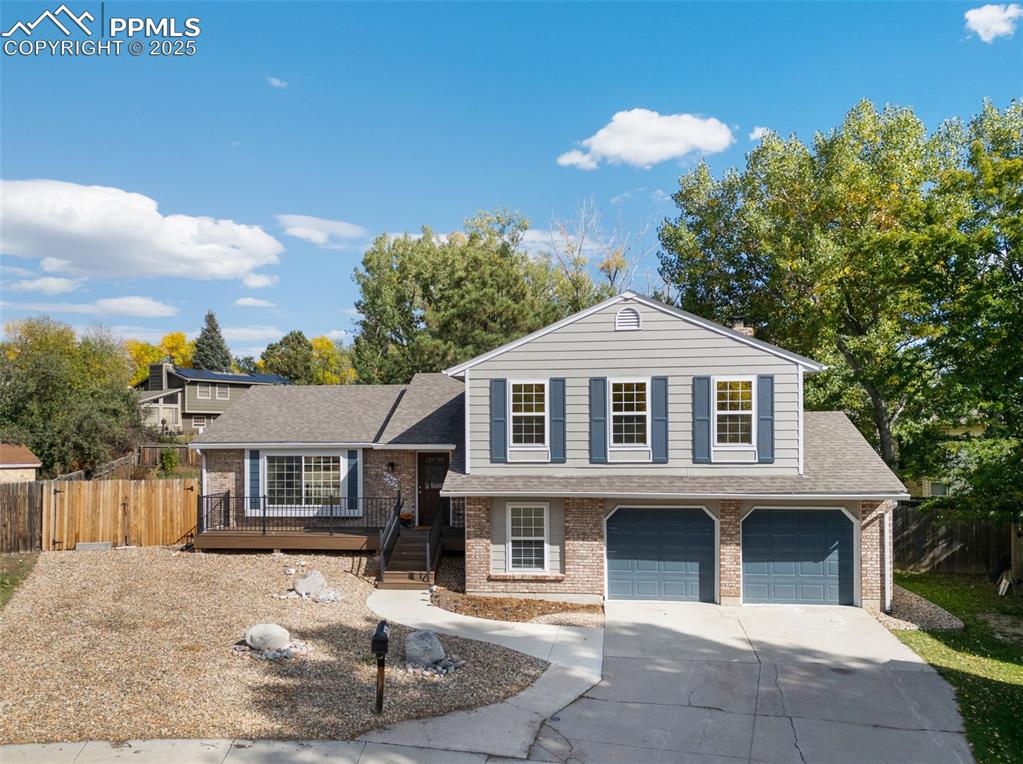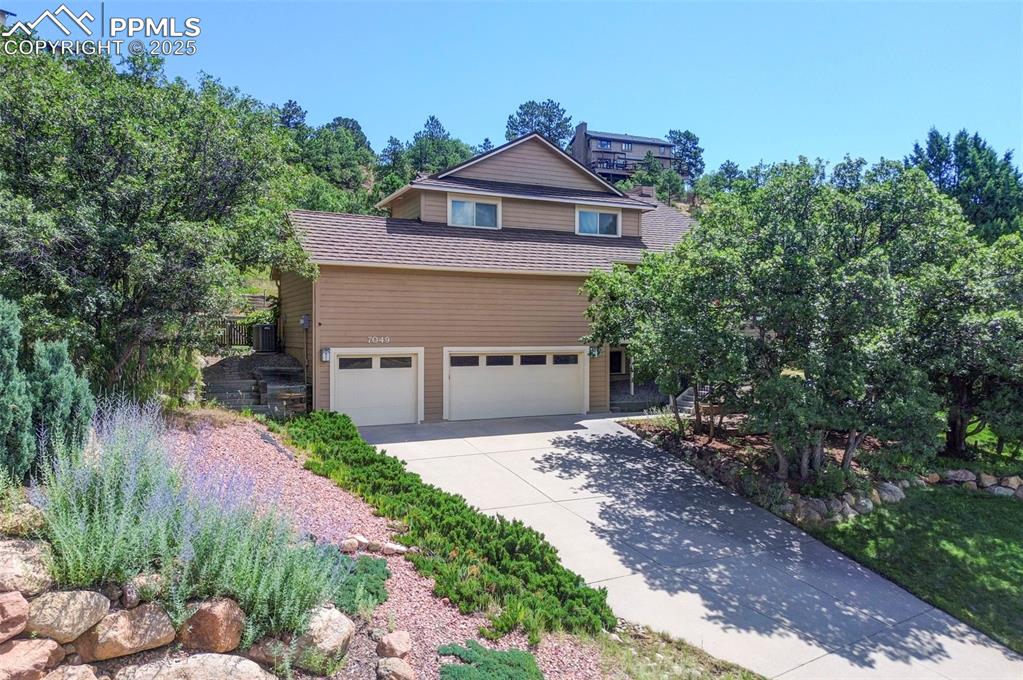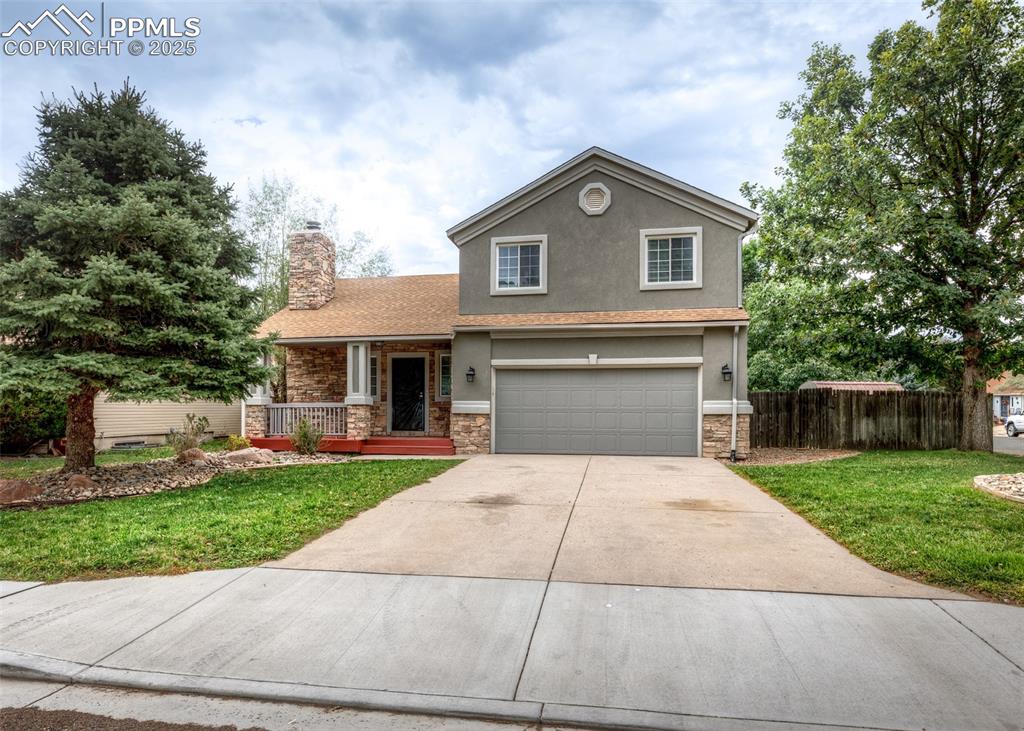1645 Big Valley Drive
Colorado Springs, CO 80919 — El Paso County — Mount Woodmen Estates NeighborhoodResidential $552,000 Sold Listing# 6001274
4 beds 3 baths 3908.00 sqft Lot size: 20580.00 sqft 0.47 acres 1983 build
Updated: 03-17-2024 09:01pm
Property Description
Gorgeous 2-story home offers City and Mountain views.. Nestled away in the lovely Mount Woodmen Estates neighborhood. Surrounded by tall mature trees and xeriscape landscaping, this location offers peace and quiet. Walking distance to Foothills Elementary School and Ute Valley Park/trail system. Easy access to shopping, entertainment, and main roads! Covered entry opens to spacious Great room boasting Vaulted Ceiling, Gorgeous Hickory Floors through out most of the Main Level, a Wood-Burning Fireplace w/Stacked Stone Surround and Large Windows letting the Natural Light pour in. . The Eat-In Kitchen is just steps away, Boosts a Gas Range, Beautiful newer Hickory and White Cabinets, a Counter Bar Seating, Quartz Counter Tops and includes all appliances. From the kitchen you can Walk-Out to the composite deck offering views of Pikes Peak and the City below. The adjoining formal dining space is great for dinners and boasts floor to ceiling windows. The Main Level is host to the Master Suite w/adjoining Renovated Bathroom w Tiled Shower, Dual Sinks and a Walk-In Closet. The other 3 bedrooms are located upstairs and share a full bath. Head downstairs to the unfinished walk-out basement with a wood burning stove and open room ready for your perfect design. Additional highlights include: Tile Roof, Stucco Exterior, Oversized Garage, a/c, 6-panel stained doors, Crown Molding, Ceiling Fans and many more.Owners Upgrades from 2017-2020 include:A Gorgeous Kitchen Remodel ; All Newer Appliances; Hickory floors ; Entry door; Sliding door for the deck; Newer windows ; A Wow..Master Bath Remodel; Newer Carpet ; Remodeled Upstairs Bathroom; Opening the wall in the Living Room and Installing Ibeam ; 220v service in the garage and much more..
Listing Details
- Property Type
- Residential
- Listing#
- 6001274
- Source
- REcolorado (Denver)
- Last Updated
- 03-17-2024 09:01pm
- Status
- Sold
- Status Conditions
- None Known
- Off Market Date
- 08-27-2020 12:00am
Property Details
- Property Subtype
- Single Family Residence
- Sold Price
- $552,000
- Original Price
- $534,999
- Location
- Colorado Springs, CO 80919
- SqFT
- 3908.00
- Year Built
- 1983
- Acres
- 0.47
- Bedrooms
- 4
- Bathrooms
- 3
- Levels
- Two
Map
Property Level and Sizes
- SqFt Lot
- 20580.00
- Lot Size
- 0.47
- Basement
- Walk-Out Access
Financial Details
- Previous Year Tax
- 2288.00
- Year Tax
- 2019
- Primary HOA Fees
- 0.00
Interior Details
- Appliances
- Dishwasher, Disposal, Microwave, Range, Refrigerator
- Electric
- Central Air
- Flooring
- Carpet, Stone, Wood
- Cooling
- Central Air
- Heating
- Forced Air
- Fireplaces Features
- Wood Burning
Exterior Details
- Lot View
- City
- Water
- Public
- Sewer
- Public Sewer
Room Details
# |
Type |
Dimensions |
L x W |
Level |
Description |
|---|---|---|---|---|---|
| 1 | Bathroom (3/4) | - |
- |
Main |
Renovate Tiles Shower, Dual Sinks, walk in Closet |
| 2 | Bathroom (Full) | - |
- |
Upper |
|
| 3 | Bathroom (1/2) | - |
- |
Main |
|
| 4 | Living Room | - |
21.00 x 16.00 |
Main |
|
| 5 | Kitchen | - |
21.00 x 12.00 |
Main |
|
| 6 | Master Bedroom | - |
17.00 x 14.00 |
Main |
|
| 7 | Dining Room | - |
14.00 x 13.00 |
Main |
|
| 8 | Bedroom | - |
17.00 x 13.00 |
Upper |
|
| 9 | Bedroom | - |
16.00 x 12.00 |
Upper |
|
| 10 | Bedroom | - |
16.00 x 13.00 |
Upper |
|
| 11 | Loft | - |
10.00 x 8.00 |
Upper |
|
| 12 | Bonus Room | - |
52.00 x 35.00 |
Basement |
|
| 13 | Office | - |
12.00 x 11.00 |
Main |
Garage & Parking
- Parking Features
- Concrete
| Type | # of Spaces |
L x W |
Description |
|---|---|---|---|
| Garage (Attached) | 2 |
- |
Exterior Construction
- Roof
- Spanish Tile
- Construction Materials
- Frame, Stucco
- Builder Source
- Public Records
Land Details
- PPA
- 0.00
- Sewer Fee
- 0.00
Schools
- Elementary School
- Foothills
- Middle School
- Eagleview
- High School
- Air Academy
Walk Score®
Listing Media
- Virtual Tour
- Click here to watch tour
Contact Agent
executed in 0.256 sec.













