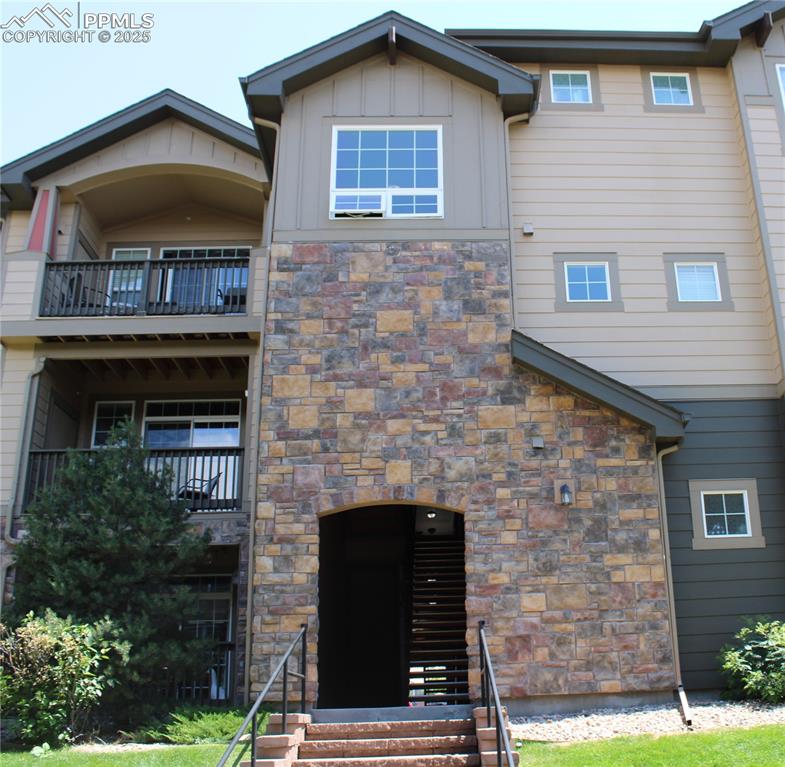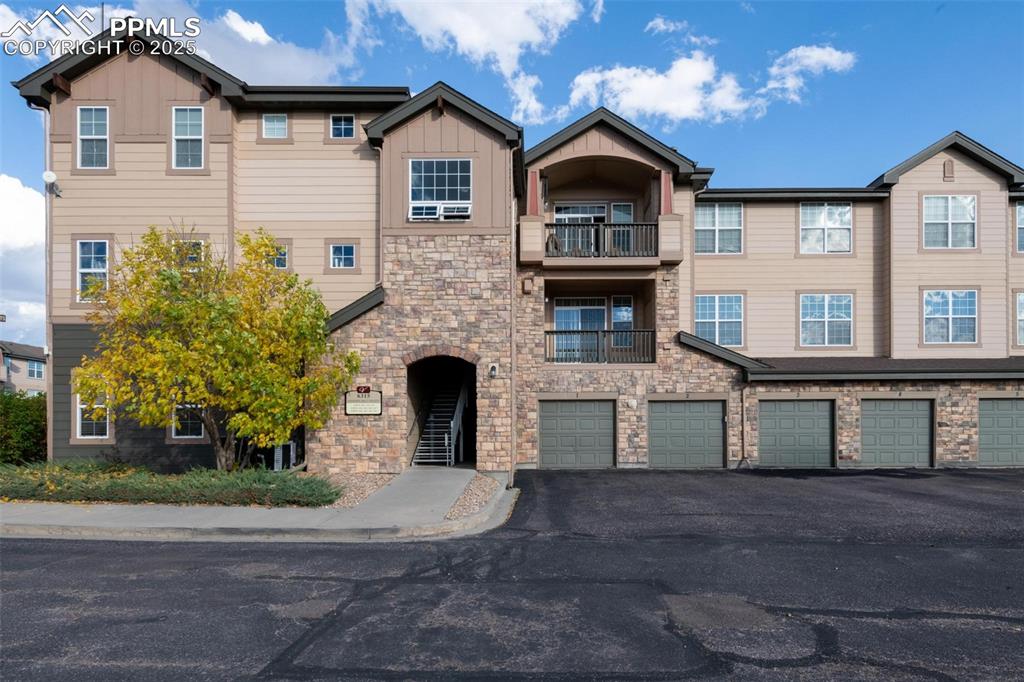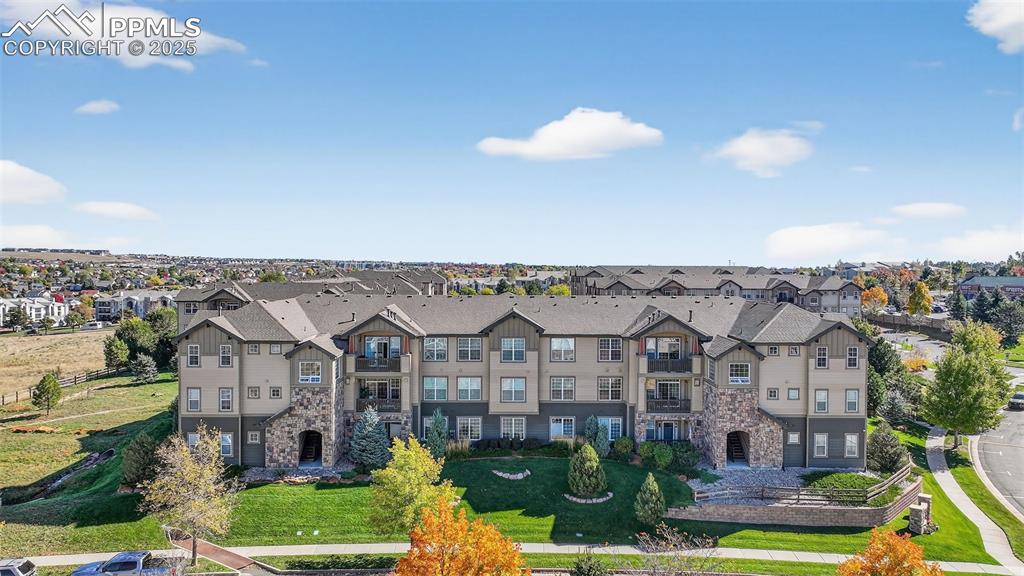8354 Grand Peak Summit View
Colorado Springs, CO 80920 — El Paso County — Grand Peak NeighborhoodCondominium $392,000 Sold Listing# 2128200
3 beds 4 baths 2787.00 sqft Lot size: 2616.00 sqft 0.06 acres 2016 build
Updated: 06-19-2020 11:58am
Property Description
If you are looking for maintenance free, main level living with sweeping Front Range views from nearly every room of your home, this is it! Be greeted by the private front patio–a perfect place for your morning cup of coffee. The foyer draws you into the great room featuring soaring ceilings, stone fireplace and tons of windows to take in the views. The kitchen offers granite counters, staggered cabinets, stainless steel appliances and dining nook. The kitchen overlooks the great room making this home ideal for entertaining. Enjoy summer evenings on the covered back deck overlooking Pikes Peak. Unwind in the master retreat with luxurious 5-piece bathroom, walk-in closet and walk-out to deck. A powder room and laundry complete the main level. The upper level provides a loft/office area, spacious secondary master suite with attached bathroom and walk-in closet. The beautifully finished walk-out lower level features a bright, open family room, home theater/media room, additional bedroom, full bathroom and storage. This home provides three outdoor living spaces to enjoy. Conveniently located to District 20 schools, neighborhood walking/biking paths, shopping and dining with easy access to I-25 and Powers Blvd. Additional amenities include: upgraded lighting and ceiling fans, under cabinet lighting, sunshades on the deck, negotiable car lift and epoxy garage flooring. Visit this must-see home today!
Listing Details
- Property Type
- Condominium
- Listing#
- 2128200
- Source
- REcolorado (Denver)
- Last Updated
- 06-19-2020 11:58am
- Status
- Sold
- Status Conditions
- None Known
- Der PSF Total
- 140.65
- Off Market Date
- 05-15-2020 12:00am
Property Details
- Property Subtype
- Multi-Family
- Sold Price
- $392,000
- Original Price
- $399,900
- List Price
- $392,000
- Location
- Colorado Springs, CO 80920
- SqFT
- 2787.00
- Year Built
- 2016
- Acres
- 0.06
- Bedrooms
- 3
- Bathrooms
- 4
- Parking Count
- 1
- Levels
- Two
Map
Property Level and Sizes
- SqFt Lot
- 2616.00
- Lot Size
- 0.06
- Basement
- Finished,Walk-Out Access
- Common Walls
- No One Above,No One Below,1 Common Wall
Financial Details
- PSF Total
- $140.65
- PSF Finished
- $146.71
- PSF Above Grade
- $238.15
- Previous Year Tax
- 2085.00
- Year Tax
- 2019
- Is this property managed by an HOA?
- Yes
- Primary HOA Management Type
- Professionally Managed
- Primary HOA Name
- Dorman and Associates
- Primary HOA Phone Number
- 719-284-7804
- Primary HOA Fees Included
- Snow Removal, Trash
- Primary HOA Fees
- 225.00
- Primary HOA Fees Frequency
- Monthly
- Primary HOA Fees Total Annual
- 2700.00
Interior Details
- Electric
- Central Air
- Cooling
- Central Air
- Heating
- Forced Air
- Fireplaces Features
- Living Room
Exterior Details
- Features
- Balcony
Room Details
# |
Type |
Dimensions |
L x W |
Level |
Description |
|---|---|---|---|---|---|
| 1 | Living Room | - |
16.00 x 16.00 |
Main |
|
| 2 | Kitchen | - |
11.00 x 9.00 |
Main |
|
| 3 | Dining Room | - |
9.00 x 9.00 |
Main |
|
| 4 | Bathroom (Full) | - |
- |
Main |
5 piece master bathroom |
| 5 | Bathroom (1/2) | - |
- |
Main |
|
| 6 | Master Bedroom | - |
15.00 x 15.00 |
Main |
|
| 7 | Bedroom | - |
15.00 x 15.00 |
Upper |
|
| 8 | Bathroom (Full) | - |
- |
Upper |
|
| 9 | Bedroom | - |
14.00 x 14.00 |
Basement |
|
| 10 | Bonus Room | - |
16.00 x 14.00 |
Basement |
|
| 11 | Loft | - |
10.00 x 9.00 |
Upper |
|
| 12 | Bathroom (Full) | - |
- |
Basement |
Garage & Parking
- Parking Spaces
- 1
- Parking Features
- Floor Coating
| Type | # of Spaces |
L x W |
Description |
|---|---|---|---|
| Garage (Attached) | 2 |
- |
Exterior Construction
- Roof
- Spanish Tile
- Construction Materials
- Frame
- Exterior Features
- Balcony
- Builder Source
- Public Records
Land Details
- PPA
- 6533333.33
- Sewer Fee
- 0.00
Schools
- Elementary School
- Explorer
- Middle School
- Discovery Canyon
- High School
- Rampart
Walk Score®
Contact Agent
executed in 0.267 sec.













