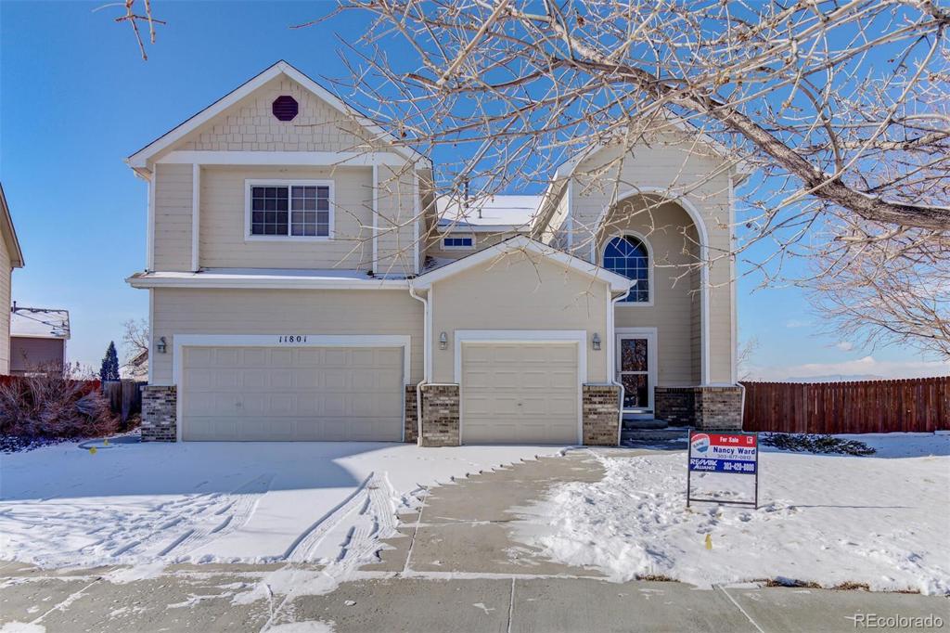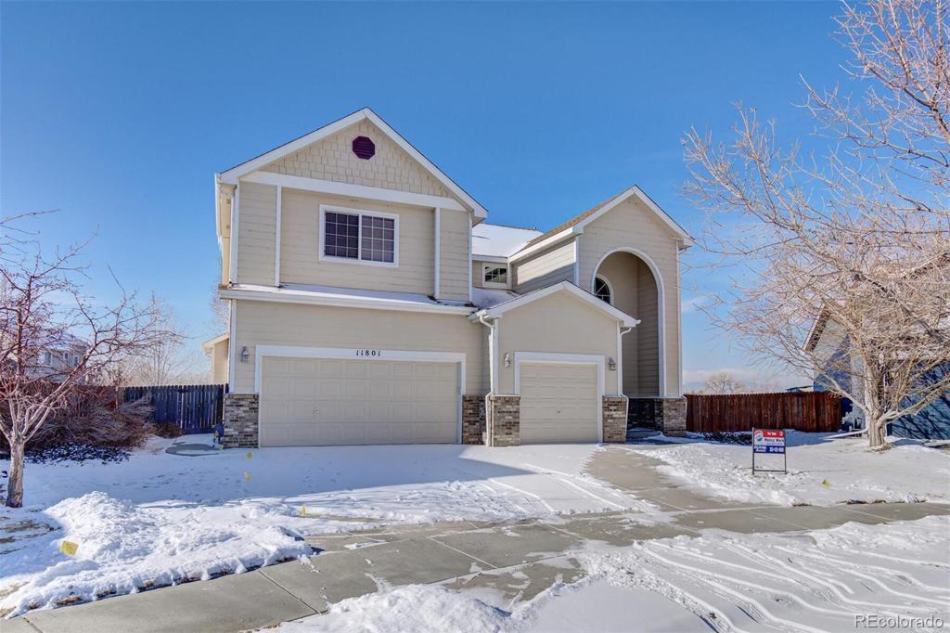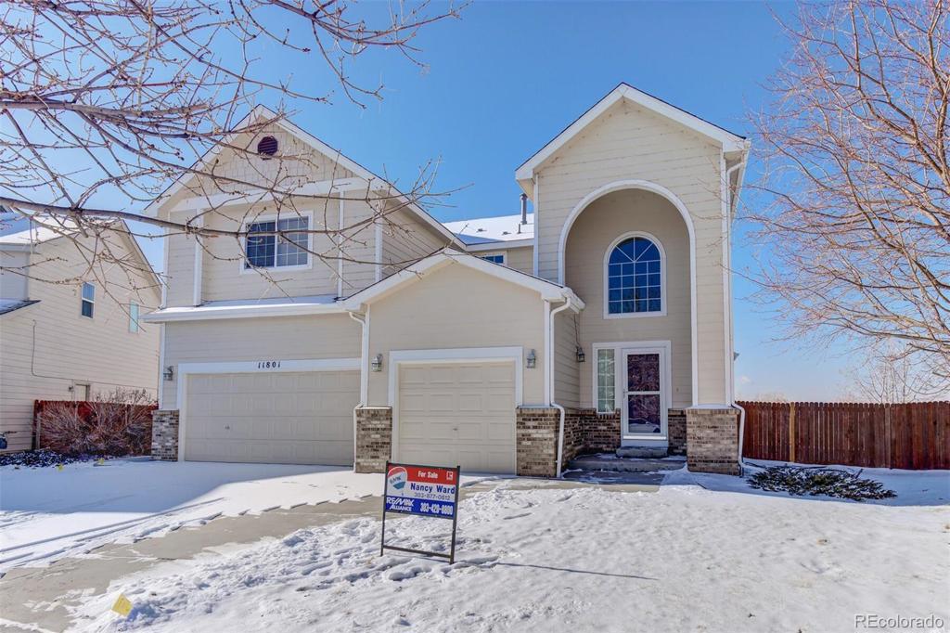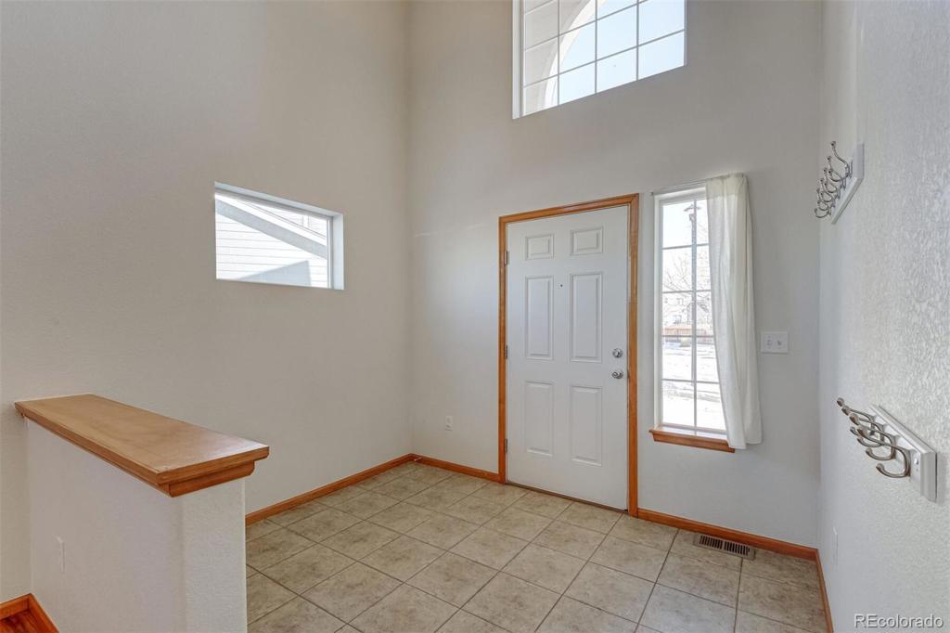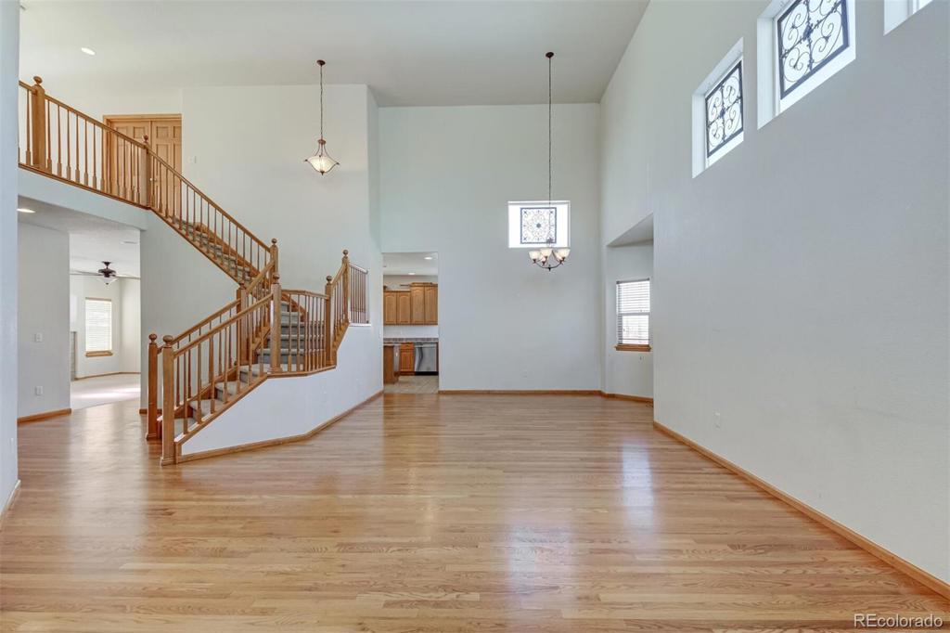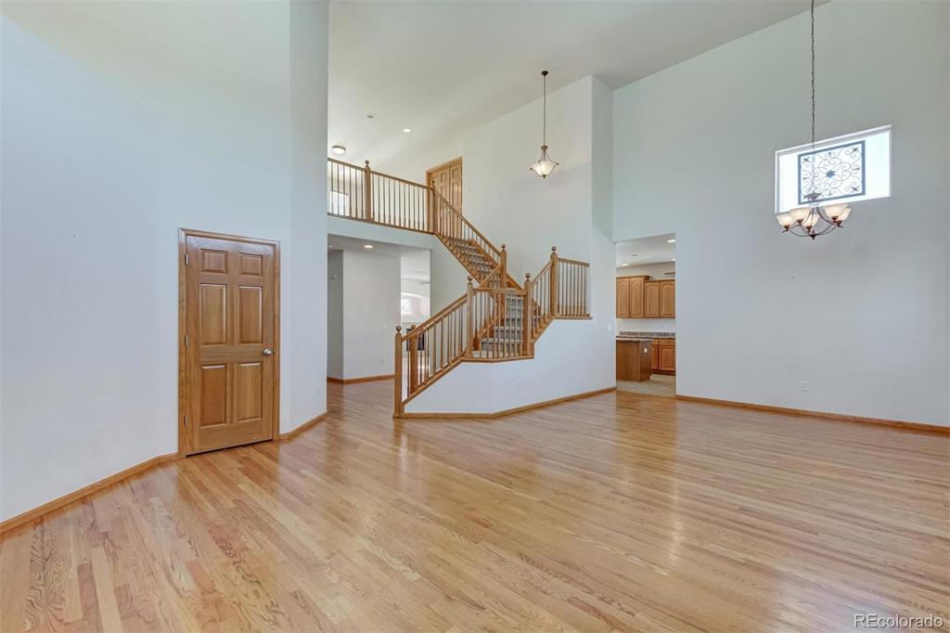11801 Macon Street
Commerce City, CO 80640 — Adams County — Stillwater NeighborhoodResidential $550,000 Sold Listing# 8007164
4 beds 3 baths 4216.00 sqft Lot size: 0.25 sqft 2005 build
Updated: 05-04-2021 01:52pm
Property Description
LITE*BRIGHT*OPEN*There's over 2700 sq ft finished above ground and 1472 sq ft of unfinished space in the basement*The entry opens into the vaulted living room*There's formal dining and a great eating area in he kitchen*Beautiful stainless steel appliances including a gas cook top, double oven, microwave and refrigerator all stay*The kitchen abuts a family room with gas log fireplace and access to the back yard*A main floor study is located right down the hall, and a Powder Bath and laundry facilities complete the main floor*The study includes a closet and doubles as a 4th bedroom*A dramatic staircase leads to the second floor loft , perfect for a rainy day play area, a TV watching space or lots of room for family gatherings* The Master Bedroom has 2 large walk-in Closets and a 5 Piece Bath*Completing the 2nd level are 2 large additional bedrooms and another full bath*There's a 3 car garage as well*The lot is one of the largest in the Community*It is just over .25 Acre*The property is country quite and city close with great access to the I-76 Corridor*The Property has been well maintained, recently painted, and the hardwoods gleam*See it today*You won"t be disappointed*s
Listing Details
- Property Type
- Residential
- Listing#
- 8007164
- Source
- REcolorado (Denver)
- Last Updated
- 05-04-2021 01:52pm
- Status
- Sold
- Status Conditions
- None Known
- Der PSF Total
- 130.46
- Off Market Date
- 04-02-2021 12:00am
Property Details
- Property Subtype
- Single Family Residence
- Sold Price
- $550,000
- Original Price
- $577,950
- List Price
- $550,000
- Location
- Commerce City, CO 80640
- SqFT
- 4216.00
- Year Built
- 2005
- Bedrooms
- 4
- Bathrooms
- 3
- Parking Count
- 1
- Levels
- Three Or More
Map
Property Level and Sizes
- SqFt Lot
- 0.25
- Lot Features
- Breakfast Nook, Ceiling Fan(s), Corian Counters, Eat-in Kitchen, Entrance Foyer, Five Piece Bath, Kitchen Island, Master Suite, Open Floorplan, Smoke Free, Solid Surface Counters, Utility Sink, Vaulted Ceiling(s), Walk-In Closet(s)
- Foundation Details
- Slab
- Basement
- Unfinished
- Common Walls
- No Common Walls
Financial Details
- PSF Total
- $130.46
- PSF Finished
- $198.27
- PSF Above Grade
- $198.27
- Previous Year Tax
- 3847.00
- Year Tax
- 2019
- Is this property managed by an HOA?
- Yes
- Primary HOA Management Type
- Professionally Managed
- Primary HOA Name
- AMI
- Primary HOA Phone Number
- 720-633-9778
- Primary HOA Fees Included
- Recycling, Trash
- Primary HOA Fees
- 46.00
- Primary HOA Fees Frequency
- Monthly
- Primary HOA Fees Total Annual
- 552.00
- Primary HOA Status Letter Fees
- $200
Interior Details
- Interior Features
- Breakfast Nook, Ceiling Fan(s), Corian Counters, Eat-in Kitchen, Entrance Foyer, Five Piece Bath, Kitchen Island, Master Suite, Open Floorplan, Smoke Free, Solid Surface Counters, Utility Sink, Vaulted Ceiling(s), Walk-In Closet(s)
- Appliances
- Cooktop, Dishwasher, Disposal, Double Oven, Dryer, Gas Water Heater, Microwave, Oven, Range, Refrigerator, Self Cleaning Oven, Washer
- Laundry Features
- In Unit
- Electric
- Central Air
- Flooring
- Carpet, Wood
- Cooling
- Central Air
- Heating
- Forced Air
- Fireplaces Features
- Family Room,Gas Log,Living Room,Master Bedroom,Other
- Utilities
- Electricity Connected, Internet Access (Wired), Natural Gas Connected, Phone Connected
Exterior Details
- Patio Porch Features
- Patio
- Water
- Public
- Sewer
- Public Sewer
Garage & Parking
- Parking Spaces
- 1
Exterior Construction
- Roof
- Composition
- Construction Materials
- Frame, Wood Siding
- Architectural Style
- Traditional
- Window Features
- Bay Window(s), Double Pane Windows, Window Coverings
- Security Features
- Carbon Monoxide Detector(s),Smoke Detector(s)
Land Details
- PPA
- 0.00
- Road Frontage Type
- Public Road, Year Round
- Road Responsibility
- Public Maintained Road
- Road Surface Type
- Dirt
Schools
- Elementary School
- Thimmig
- Middle School
- Prairie View
- High School
- Prairie View
Walk Score®
Listing Media
- Virtual Tour
- Click here to watch tour
Contact Agent
executed in 1.013 sec.




