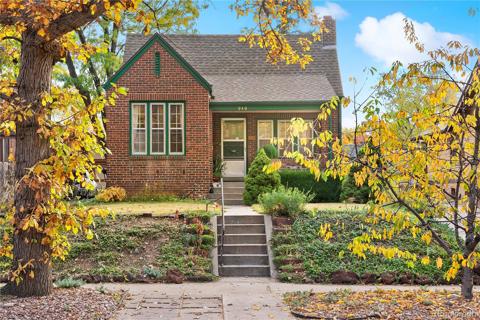803 Poplar Street
Denver, CO 80220 — Denver County — Montclair, Lowry NeighborhoodResidential $625,000 Sold Listing# 2606841
4 beds 3 baths 1941.00 sqft Lot size: 7320.00 sqft 0.17 acres 1953 build
Property Description
Brick ranch, 4 bedrooms, 3 baths, 1842 square feet finished, 2 car detached garage, large corner lot, new interior paint, new carpet master and basement, beautiful hardwood floors just refinished, very open floor plan with lots of natural light and large rooms, great for entertaining, spacious main level family room, finished basement, all appliance stay including washer/dryer, large master suite with lots of closet space, enjoy the very private back yard with covered patio, tremendous location, walk to 4 different parks all within 3 or fewer blocks, 6 blocks to Lowry Town Center with restaurants and shops and Public Libary, 12 minutes to Anschutz Medical Center, 11 minutes to Cherry Cherry Shopping Center, easy commute to Downtown Denver, low price for quick sale.
Listing Details
- Property Type
- Residential
- Listing#
- 2606841
- Source
- REcolorado (Denver)
- Last Updated
- 09-28-2022 03:20pm
- Status
- Sold
- Status Conditions
- None Known
- Der PSF Total
- 322.00
- Off Market Date
- 08-23-2022 12:00am
Property Details
- Property Subtype
- Single Family Residence
- Sold Price
- $625,000
- Original Price
- $650,000
- List Price
- $625,000
- Location
- Denver, CO 80220
- SqFT
- 1941.00
- Year Built
- 1953
- Acres
- 0.17
- Bedrooms
- 4
- Bathrooms
- 3
- Parking Count
- 1
- Levels
- One
Map
Property Level and Sizes
- SqFt Lot
- 7320.00
- Lot Features
- Ceiling Fan(s), Granite Counters, Open Floorplan, Pantry, Tile Counters
- Lot Size
- 0.17
- Foundation Details
- Slab
- Basement
- Partial
Financial Details
- PSF Total
- $322.00
- PSF Finished
- $339.31
- PSF Above Grade
- $433.43
- Previous Year Tax
- 3064.00
- Year Tax
- 2021
- Is this property managed by an HOA?
- No
- Primary HOA Fees
- 0.00
Interior Details
- Interior Features
- Ceiling Fan(s), Granite Counters, Open Floorplan, Pantry, Tile Counters
- Appliances
- Cooktop, Dishwasher, Disposal, Dryer, Gas Water Heater, Oven, Range, Refrigerator, Washer
- Electric
- Central Air
- Flooring
- Carpet, Tile, Wood
- Cooling
- Central Air
- Heating
- Forced Air
- Fireplaces Features
- Family Room
Exterior Details
- Features
- Private Yard
- Patio Porch Features
- Covered,Front Porch,Patio
- Water
- Public
- Sewer
- Public Sewer
Garage & Parking
- Parking Spaces
- 1
Exterior Construction
- Roof
- Composition
- Construction Materials
- Brick
- Architectural Style
- Traditional
- Exterior Features
- Private Yard
- Window Features
- Double Pane Windows
- Builder Source
- Public Records
Land Details
- PPA
- 3676470.59
- Road Frontage Type
- Public Road
- Road Responsibility
- Public Maintained Road
- Road Surface Type
- Paved
- Sewer Fee
- 0.00
Schools
- Elementary School
- Montclair
- Middle School
- Hill
- High School
- George Washington
Walk Score®
Listing Media
- Virtual Tour
- Click here to watch tour
Contact Agent
executed in 1.904 sec.



)
)
)
)
)
)



