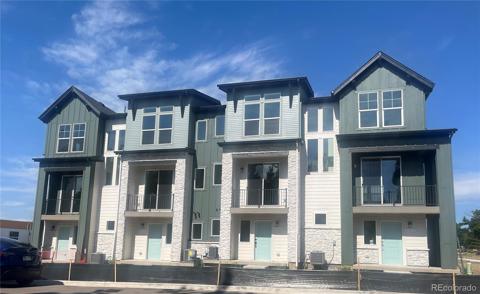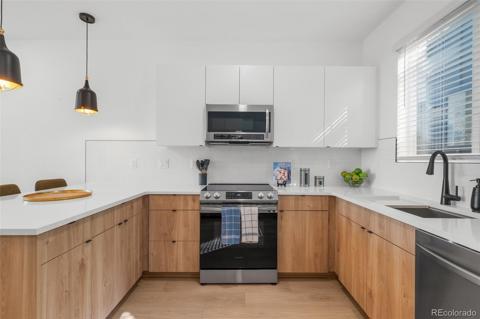5189 Carr Street
Arvada, CO 80002 — Jefferson County — Olde Town Arvada, Olde Town NeighborhoodTownhome $649,000 Active Listing# 4116268
3 beds 3 baths 1620.00 sqft 2025 build
Property Description
New townhomes in prime location near Olde Town Arvada and less than a half mile to dozens of restaurants, breweries, and boutiques. West Carr Townhomes consists of 20 residences with three different floorplans to suite your lifestyle. This home offers 2 bedrooms plus a large ground floor flex space that could easily be transformed into a third bedroom. The main floor features an open kitchen with a center island, gas cooktop, great cabinet storage and open to the dining and living room. Residents will love the extra width in the living area that makes for fabulous entertaining space. The private balcony off of the living area looks directly over a picturesque neighborhood park. The upper level offers a primary suite with large, walk-in closet and four piece bath and a second guest suite and full bath. Standard finishes include custom cabinetry, quartz countertops, chrome plumbing fixtures and hardware and LVT flooring. Park your vehicle and store your toys in the attached garage with plenty of room for storage. Check out website for additional information.
Listing Details
- Property Type
- Townhome
- Listing#
- 4116268
- Source
- REcolorado (Denver)
- Last Updated
- 01-06-2025 11:40pm
- Status
- Active
- Off Market Date
- 11-30--0001 12:00am
Property Details
- Property Subtype
- Townhouse
- Sold Price
- $649,000
- Original Price
- $649,000
- Location
- Arvada, CO 80002
- SqFT
- 1620.00
- Year Built
- 2025
- Bedrooms
- 3
- Bathrooms
- 3
- Levels
- Three Or More
Map
Property Level and Sizes
- Lot Features
- High Ceilings, Kitchen Island, Open Floorplan, Primary Suite, Quartz Counters, Walk-In Closet(s)
- Common Walls
- 2+ Common Walls
Financial Details
- Year Tax
- 2025
- Is this property managed by an HOA?
- Yes
- Primary HOA Name
- TBD
- Primary HOA Phone Number
- TBD
- Primary HOA Fees Included
- Maintenance Grounds, Snow Removal, Trash
- Primary HOA Fees
- 150.00
- Primary HOA Fees Frequency
- Monthly
Interior Details
- Interior Features
- High Ceilings, Kitchen Island, Open Floorplan, Primary Suite, Quartz Counters, Walk-In Closet(s)
- Appliances
- Cooktop, Dishwasher, Disposal, Self Cleaning Oven
- Laundry Features
- In Unit
- Electric
- Central Air
- Flooring
- Carpet, Tile
- Cooling
- Central Air
- Heating
- Forced Air, Natural Gas
Exterior Details
- Features
- Balcony
- Water
- Public
- Sewer
- Public Sewer
Garage & Parking
- Parking Features
- Dry Walled
Exterior Construction
- Roof
- Composition
- Construction Materials
- Brick, Vinyl Siding
- Exterior Features
- Balcony
- Builder Source
- Builder
Land Details
- PPA
- 0.00
- Road Frontage Type
- Private Road
- Road Responsibility
- Public Maintained Road
- Road Surface Type
- Paved
- Sewer Fee
- 0.00
Schools
- Elementary School
- Lawrence
- Middle School
- Arvada K-8
- High School
- Arvada
Walk Score®
Contact Agent
executed in 2.077 sec.













