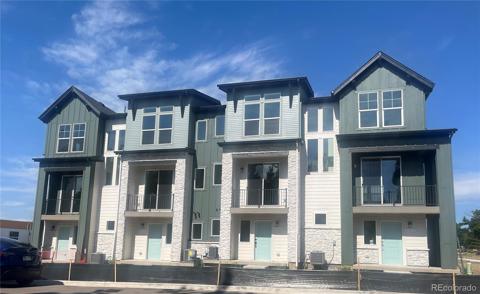5675 Vivian Street
Arvada, CO 80002 — Jefferson County — Sabel NeighborhoodTownhome $639,000 Active Listing# 5217662
4 beds 4 baths 2274.00 sqft 2023 build
Property Description
Spacious, end unit that borders open space, Van Biber Trail and mountain views! This low maintenance home offers the perfect blend of modern design and comfort, with an abundance of natural light. What makes this home unique is that it lives like a single-family residence, featuring a well thought-out layout, privacy and exclusive finishes throughout. Custom cordless top/down window blinds, Pottery Barn curtains/hardware and West Elm kitchen lighting. The home is energy efficient with features of spray foam installation, tankless water heater and newer appliances.
The main floor is ideal for families and entertaining with open concept living and balcony access showcasing 180 degree view of trails and open space. The gourmet kitchen is impressive with a huge quartz counter, undermount sink, gas stove and stainless steel appliances. Upstairs, you will love the convenience of 3 bedrooms, 2 bathrooms and laundry. The primary suite boasts of a sizable room, bathroom and two walk-in closets. The fourth bedroom/office and full bathroom are on the first floor after entering the two car finished garage with custom cabinet storage, workbench, bike racks and shelves.
Situated in a prime Arvada location, you are steps away from Van Biber Trail, Little Raven Park and walking/biking path to Old Town Arvada. You are minutes away from I-70, the light rail and Old Town Arvada. This is your opportunity to own a luxurious and modern home!
Listing Details
- Property Type
- Townhome
- Listing#
- 5217662
- Source
- REcolorado (Denver)
- Last Updated
- 01-02-2025 08:16am
- Status
- Active
- Off Market Date
- 11-30--0001 12:00am
Property Details
- Property Subtype
- Townhouse
- Sold Price
- $639,000
- Original Price
- $639,000
- Location
- Arvada, CO 80002
- SqFT
- 2274.00
- Year Built
- 2023
- Bedrooms
- 4
- Bathrooms
- 4
- Levels
- Three Or More
Map
Property Level and Sizes
- Lot Features
- Eat-in Kitchen, High Ceilings, High Speed Internet, Quartz Counters, Smart Thermostat, Smoke Free, Walk-In Closet(s)
- Common Walls
- End Unit
Financial Details
- Previous Year Tax
- 1004.00
- Year Tax
- 2023
- Is this property managed by an HOA?
- Yes
- Primary HOA Name
- Sabell Metropolitian Distrit
- Primary HOA Phone Number
- 303-482-2213
- Primary HOA Amenities
- Park
- Primary HOA Fees Included
- Maintenance Grounds, Snow Removal
- Primary HOA Fees
- 360.00
- Primary HOA Fees Frequency
- Annually
Interior Details
- Interior Features
- Eat-in Kitchen, High Ceilings, High Speed Internet, Quartz Counters, Smart Thermostat, Smoke Free, Walk-In Closet(s)
- Appliances
- Dishwasher, Disposal, Dryer, Gas Water Heater, Microwave, Oven, Range, Refrigerator, Tankless Water Heater, Washer
- Laundry Features
- In Unit
- Electric
- Central Air
- Flooring
- Carpet, Tile, Vinyl
- Cooling
- Central Air
- Heating
- Forced Air
- Utilities
- Cable Available, Electricity Connected, Natural Gas Connected
Exterior Details
- Features
- Balcony
- Sewer
- Public Sewer
Garage & Parking
- Parking Features
- Dry Walled, Finished, Insulated Garage, Smart Garage Door, Storage
Exterior Construction
- Roof
- Architecural Shingle
- Construction Materials
- Cement Siding, Frame
- Exterior Features
- Balcony
- Window Features
- Window Coverings, Window Treatments
- Security Features
- Carbon Monoxide Detector(s), Smoke Detector(s)
- Builder Name
- Meritage Homes
- Builder Source
- Public Records
Land Details
- PPA
- 0.00
- Sewer Fee
- 0.00
Schools
- Elementary School
- Vanderhoof
- Middle School
- Drake
- High School
- Arvada West
Walk Score®
Contact Agent
executed in 2.043 sec.













