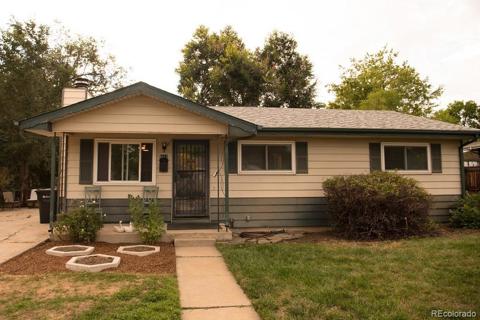7103 Depew Court
Arvada, CO 80003 — Jefferson County — Patio NeighborhoodOpen House - Public: Sat Feb 22, 10:30AM-12:30PM
Residential $530,000 Active Listing# 5964198
3 beds 3 baths 1962.00 sqft Lot size: 5348.00 sqft 0.12 acres 1980 build
Property Description
This modern suburban-style home features a charming combination of brick and siding exteriors, offering timeless appeal and durability. The landscaped front yard, adorned with lush trees and shrubs, enhances the home's curb appeal and creates a welcoming first impression. A spacious driveway leads to a two-car attached garage, providing ample parking and built-in storage solutions. The backyard is a private retreat featuring a fenced-in lawn and a deck—perfect for outdoor gatherings, dining, or simply relaxing in a peaceful setting. Inside, the main floor boasts a warm and inviting living room with large windows that flood the space with natural light, complemented by a cozy fireplace for added comfort. The open-concept kitchen is designed for both style and functionality. It features modern appliances, granite countertops, and a central island, which is ideal for meal preparation and casual dining. Adjacent to the kitchen is the dining area, which provides a comfortable space for family meals and entertaining guests. A conveniently located bathroom enhances the main floor layout. It features. The primary suite is a spacious, serene retreat with a soaking tub and a shower combo. An additional well-sized bedroom is perfect for a child’s room or a home office. The finished basement adds valuable living space, including a third bedroom ideal for guests or extended family. A dedicated laundry room, additional storage, and mechanical rooms ensure ample space for organization and utilities. This home is perfect for families, professionals, and anyone seeking a comfortable and functional living space in Arvada, CO. With easy access to downtown Denver, parks, schools, shopping, and local amenities, it offers both convenience and a welcoming neighborhood atmosphere.
Listing Details
- Property Type
- Residential
- Listing#
- 5964198
- Source
- REcolorado (Denver)
- Last Updated
- 02-22-2025 02:32pm
- Status
- Active
- Off Market Date
- 11-30--0001 12:00am
Property Details
- Property Subtype
- Single Family Residence
- Sold Price
- $530,000
- Original Price
- $530,000
- Location
- Arvada, CO 80003
- SqFT
- 1962.00
- Year Built
- 1980
- Acres
- 0.12
- Bedrooms
- 3
- Bathrooms
- 3
- Levels
- Three Or More
Map
Property Level and Sizes
- SqFt Lot
- 5348.00
- Lot Features
- Ceiling Fan(s), Granite Counters, Kitchen Island, Open Floorplan, Primary Suite, Smoke Free, Utility Sink
- Lot Size
- 0.12
- Foundation Details
- Slab
- Basement
- Finished, Partial
Financial Details
- Previous Year Tax
- 2666.00
- Year Tax
- 2023
- Is this property managed by an HOA?
- Yes
- Primary HOA Name
- Patio Subdivision Homeowners Association
- Primary HOA Phone Number
- 720-377-0100
- Primary HOA Amenities
- Clubhouse, Playground, Pool
- Primary HOA Fees Included
- Maintenance Grounds
- Primary HOA Fees
- 78.54
- Primary HOA Fees Frequency
- Monthly
Interior Details
- Interior Features
- Ceiling Fan(s), Granite Counters, Kitchen Island, Open Floorplan, Primary Suite, Smoke Free, Utility Sink
- Appliances
- Dishwasher, Dryer, Gas Water Heater, Microwave, Range, Refrigerator, Self Cleaning Oven, Washer
- Electric
- Central Air
- Flooring
- Carpet, Vinyl
- Cooling
- Central Air
- Heating
- Forced Air
- Fireplaces Features
- Gas, Living Room
- Utilities
- Electricity Connected, Internet Access (Wired), Natural Gas Connected
Exterior Details
- Features
- Balcony, Garden, Private Yard, Rain Gutters, Smart Irrigation
- Water
- Public
- Sewer
- Public Sewer
Garage & Parking
Exterior Construction
- Roof
- Architecural Shingle
- Construction Materials
- Brick, Frame, Vinyl Siding
- Exterior Features
- Balcony, Garden, Private Yard, Rain Gutters, Smart Irrigation
- Window Features
- Double Pane Windows, Egress Windows, Window Treatments
- Security Features
- Air Quality Monitor, Carbon Monoxide Detector(s), Radon Detector, Video Doorbell
- Builder Source
- Public Records
Land Details
- PPA
- 0.00
- Road Frontage Type
- Public
- Road Responsibility
- Public Maintained Road
- Road Surface Type
- Paved
- Sewer Fee
- 0.00
Schools
- Elementary School
- Swanson
- Middle School
- North Arvada
- High School
- Arvada
Walk Score®
Listing Media
- Virtual Tour
- Click here to watch tour
Contact Agent
executed in 2.253 sec.




)
)
)
)
)
)



