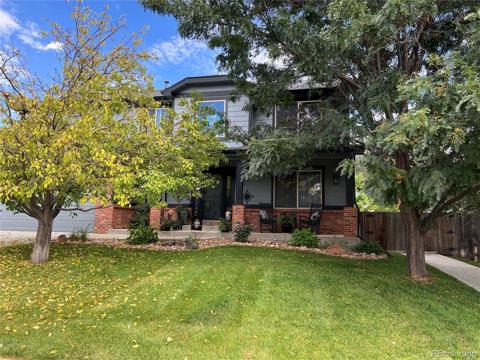6035 Everett Street
Arvada, CO 80004 — Jefferson County — Alta Vista NeighborhoodResidential $795,000 Active Listing# 3401551
5 beds 3 baths 2657.00 sqft Lot size: 6986.00 sqft 0.16 acres 1957 build
Property Description
Welcome to your fully renovated 5-bedroom, 3-bathroom gem in the highly sought-after Alta Vista neighborhood of Arvada, CO! This move-in-ready home features an open, light-filled layout designed for modern living. The brand-new chef’s kitchen boasts custom shaker cabinets, quartz countertops, a spacious 3-person eat-in peninsula, and a premium stainless steel appliance package, including a luxury refrigerator. The main floor highlights an oversized master suite with a stunning en-suite bathroom featuring a custom double vanity, Porcelanosa luxury large plank tile, a walk-in shower, a private toilet closet, and a custom walk-in closet. A generously sized spare bedroom and a beautifully renovated bathroom with double vanity. Oversized mud room with sitting area and slider door access to the wonderful backyard and powered/heated spare office (photo show pre-finished) complete the main level.
The lower level offers two large spare bedrooms with full egress windows, an all-new guest bathroom with a walk-in shower, a dedicated laundry room, and a spacious living area complete with a custom-built wet bar and coffee nook. Additional upgrades include a covered parking for two vehicles, additional entrance into the mud room, , newer composite roof with a transferable 5-year warranty, a new hot water heater, and new central air conditioning and furnace. Every detail of this renovation was carefully considered, ensuring no corner was left untouched.
This home’s location is truly superb! Just minutes away, you’ll find Old Town Arvada, offering an array of fantastic bars, restaurants, bakeries, and shopping options. At the end of your street is Ralston Central Park, a community favorite featuring lush green spaces, a playground, scenic trails, and Ralston Creek. Combining luxury, functionality, and an unbeatable location, this home is a must-see—schedule your tour today! OPEN HOUSES Sat and Sun 10-2 pm
Listing Details
- Property Type
- Residential
- Listing#
- 3401551
- Source
- REcolorado (Denver)
- Last Updated
- 01-04-2025 09:05pm
- Status
- Active
- Off Market Date
- 11-30--0001 12:00am
Property Details
- Property Subtype
- Single Family Residence
- Sold Price
- $795,000
- Original Price
- $795,000
- Location
- Arvada, CO 80004
- SqFT
- 2657.00
- Year Built
- 1957
- Acres
- 0.16
- Bedrooms
- 5
- Bathrooms
- 3
- Levels
- One
Map
Property Level and Sizes
- SqFt Lot
- 6986.00
- Lot Features
- Eat-in Kitchen, Open Floorplan, Primary Suite, Quartz Counters, Walk-In Closet(s), Wet Bar
- Lot Size
- 0.16
- Foundation Details
- Block, Slab
- Basement
- Finished
Financial Details
- Previous Year Tax
- 3227.00
- Year Tax
- 2023
- Primary HOA Fees
- 0.00
Interior Details
- Interior Features
- Eat-in Kitchen, Open Floorplan, Primary Suite, Quartz Counters, Walk-In Closet(s), Wet Bar
- Appliances
- Dishwasher, Disposal, Microwave, Range, Refrigerator
- Laundry Features
- In Unit
- Electric
- Central Air
- Flooring
- Carpet, Vinyl
- Cooling
- Central Air
- Heating
- Forced Air
- Utilities
- Electricity Available, Natural Gas Available, Phone Available
Exterior Details
- Features
- Dog Run, Private Yard
- Water
- Public
- Sewer
- Public Sewer
Garage & Parking
- Parking Features
- Concrete
Exterior Construction
- Roof
- Composition
- Construction Materials
- Brick
- Exterior Features
- Dog Run, Private Yard
- Window Features
- Egress Windows
- Security Features
- Smoke Detector(s)
- Builder Source
- Public Records
Land Details
- PPA
- 0.00
- Road Frontage Type
- Public
- Road Responsibility
- Public Maintained Road
- Road Surface Type
- Paved
- Sewer Fee
- 0.00
Schools
- Elementary School
- Fitzmorris
- Middle School
- Oberon
- High School
- Arvada
Walk Score®
Contact Agent
executed in 2.224 sec.













