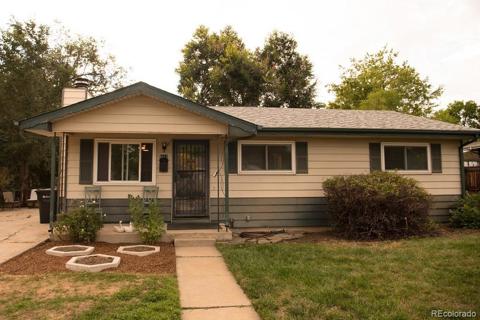6193 Holland Street
Arvada, CO 80004 — Jefferson County — Alta Vista NeighborhoodOpen House - Public: Sat Jun 21, 12:00PM-2:00PM
Residential $684,990 Active Listing# 8415968
5 beds 3 baths 2138.00 sqft Lot size: 6086.00 sqft 0.14 acres 1959 build
Property Description
Professional Pictures coming 6/20/2025. Welcome to this stunning, fully permitted remodel in the heart of Arvada’s sought-after Alta Vista neighborhood. This spacious 5-bedroom, 3-bathroom home has been thoughtfully reimagined from top to bottom, offering over 2,138 square feet of modern living on a generous corner lot directly across from the Fitzmorris Recreation Center.
Inside, the open-concept main level is bright and functional, featuring a beautifully updated kitchen and seamless flow into the living space, ideal for entertaining or everyday comfort. The spacious primary suite includes a sleek, private ensuite. Two additional bedrooms and another full bath complete the main floor.
Downstairs, the fully finished basement adds valuable flexibility with two conforming bedrooms, a third bathroom, and a large second living area. A finished laundry room and bonus room with a utility sink provide numerous options, or a possible House Hack setup.
Outside, enjoy a covered patio, a fully fenced yard, and an attached 3-car garage, a rare find in the area. With newer systems, designer finishes, and a thoughtful layout, this home is truly turnkey. Located just minutes from Olde Town Arvada, trails, parks, schools, and shopping... this one checks all the boxes.
Schedule your private showing today and experience the best of Arvada living.
Listing Details
- Property Type
- Residential
- Listing#
- 8415968
- Source
- REcolorado (Denver)
- Last Updated
- 06-19-2025 07:58pm
- Status
- Active
- Off Market Date
- 11-30--0001 12:00am
Property Details
- Property Subtype
- Single Family Residence
- Sold Price
- $684,990
- Original Price
- $684,990
- Location
- Arvada, CO 80004
- SqFT
- 2138.00
- Year Built
- 1959
- Acres
- 0.14
- Bedrooms
- 5
- Bathrooms
- 3
- Levels
- One
Map
Property Level and Sizes
- SqFt Lot
- 6086.00
- Lot Size
- 0.14
- Basement
- Finished, Interior Entry
- Common Walls
- No Common Walls
Financial Details
- Previous Year Tax
- 2958.00
- Year Tax
- 2024
- Primary HOA Fees
- 0.00
Interior Details
- Appliances
- Dishwasher, Range, Range Hood, Refrigerator, Self Cleaning Oven
- Laundry Features
- In Unit
- Electric
- Central Air
- Flooring
- Carpet, Tile, Wood
- Cooling
- Central Air
- Heating
- Forced Air
Exterior Details
- Features
- Rain Gutters
- Water
- Public
- Sewer
- Public Sewer
Garage & Parking
Exterior Construction
- Roof
- Composition
- Construction Materials
- Brick
- Exterior Features
- Rain Gutters
- Window Features
- Double Pane Windows, Egress Windows
- Security Features
- Smoke Detector(s)
- Builder Source
- Public Records
Land Details
- PPA
- 0.00
- Road Frontage Type
- Public
- Road Responsibility
- Public Maintained Road
- Road Surface Type
- Paved
- Sewer Fee
- 0.00
Schools
- Elementary School
- Lawrence
- Middle School
- Arvada K-8
- High School
- Arvada
Walk Score®
Contact Agent
executed in 0.296 sec.











