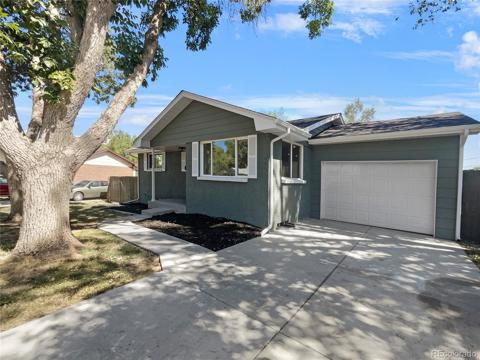8721 W 86th Avenue
Arvada, CO 80005 — Jefferson County — Trailside NeighborhoodOpen House - Public: Sat Jun 21, 11:00AM-1:00PM
Residential $499,999 Active Listing# 7570923
3 beds 2 baths 2196.00 sqft Lot size: 6098.00 sqft 0.14 acres 1980 build
Property Description
Welcome to your dream home in the sought-after Trailside neighborhood! This beautifully updated ranch-style residence backs directly onto a lush greenbelt and park, offering unbeatable outdoor space and a serene backdrop for everyday living. Whether you're hosting backyard barbecues or simply enjoying your morning coffee with a view, this location feels like a private retreat right in the heart of the community.
Inside, you'll find 3 bedrooms thoughtfully designed for comfort and convenience—all on one level. The eat-in kitchen is a chef’s delight, featuring solid birch cabinetry with premium features including a pull-out spice rack, double corner storage, multi-door pantry, stainless steel cooktop, and double ovens. Granite countertops and a generous island provide ample space for meal prep and entertaining.
The primary bedroom boasts a large walk-in closet, while two additional bedrooms offer flexible living options. The updated main bathroom features sleek gray tile and a new modern vanity.
Downstairs, the basement expands your living space with a finished bathroom, bonus room (perfect as a non-conforming bedroom, office, or gym), an open unfinished recreation area, and laundry room and ample storage.
Every detail of this home has been carefully maintained, from insulated and wrapped basement walls to added attic insulation and energy-efficient triple-pane windows throughout.
Don’t miss out on this incredible value in an unbeatable location—homes like this rarely come along. Schedule your private tour today and discover what it’s like to live right on the park!
Listing Details
- Property Type
- Residential
- Listing#
- 7570923
- Source
- REcolorado (Denver)
- Last Updated
- 06-20-2025 12:08am
- Status
- Active
- Off Market Date
- 11-30--0001 12:00am
Property Details
- Property Subtype
- Single Family Residence
- Sold Price
- $499,999
- Original Price
- $499,999
- Location
- Arvada, CO 80005
- SqFT
- 2196.00
- Year Built
- 1980
- Acres
- 0.14
- Bedrooms
- 3
- Bathrooms
- 2
- Levels
- One
Map
Property Level and Sizes
- SqFt Lot
- 6098.00
- Lot Features
- Breakfast Bar, Eat-in Kitchen, Granite Counters, Kitchen Island, No Stairs, Pantry, Smoke Free, Walk-In Closet(s)
- Lot Size
- 0.14
- Foundation Details
- Slab
- Basement
- Full, Unfinished
Financial Details
- Previous Year Tax
- 2352.00
- Year Tax
- 2024
- Primary HOA Fees
- 0.00
Interior Details
- Interior Features
- Breakfast Bar, Eat-in Kitchen, Granite Counters, Kitchen Island, No Stairs, Pantry, Smoke Free, Walk-In Closet(s)
- Appliances
- Convection Oven, Cooktop, Dishwasher, Disposal, Double Oven, Down Draft, Dryer, Electric Water Heater, Microwave, Refrigerator, Tankless Water Heater, Washer
- Laundry Features
- In Unit
- Electric
- Evaporative Cooling
- Flooring
- Carpet, Vinyl, Wood
- Cooling
- Evaporative Cooling
- Heating
- Forced Air
- Utilities
- Cable Available, Electricity Connected, Natural Gas Connected
Exterior Details
- Features
- Private Yard, Rain Gutters
- Water
- Public
- Sewer
- Public Sewer
Garage & Parking
- Parking Features
- Concrete
Exterior Construction
- Roof
- Composition
- Construction Materials
- Brick, Frame
- Exterior Features
- Private Yard, Rain Gutters
- Window Features
- Bay Window(s), Triple Pane Windows, Window Coverings, Window Treatments
- Security Features
- Carbon Monoxide Detector(s)
- Builder Source
- Public Records
Land Details
- PPA
- 0.00
- Road Frontage Type
- Public
- Road Responsibility
- Public Maintained Road
- Road Surface Type
- Paved
- Sewer Fee
- 0.00
Schools
- Elementary School
- Weber
- Middle School
- Pomona
- High School
- Pomona
Walk Score®
Contact Agent
executed in 0.275 sec.













