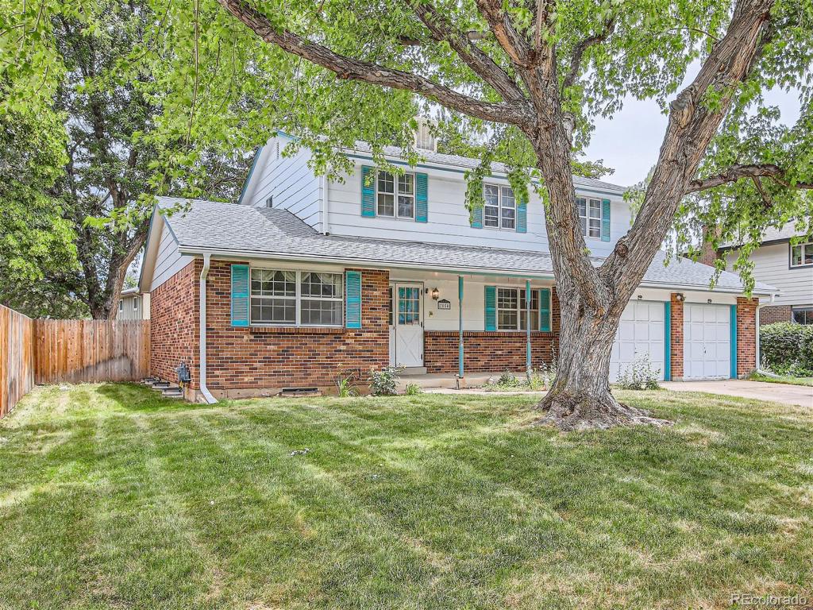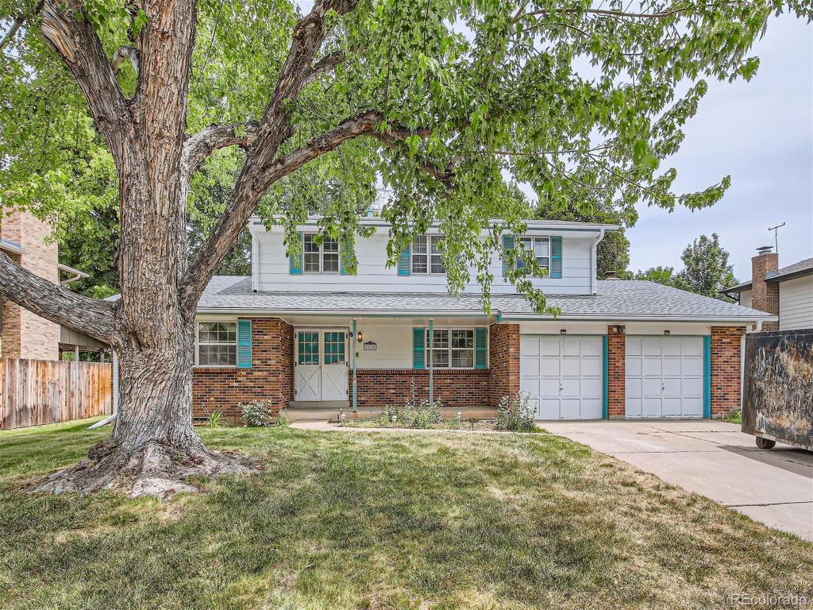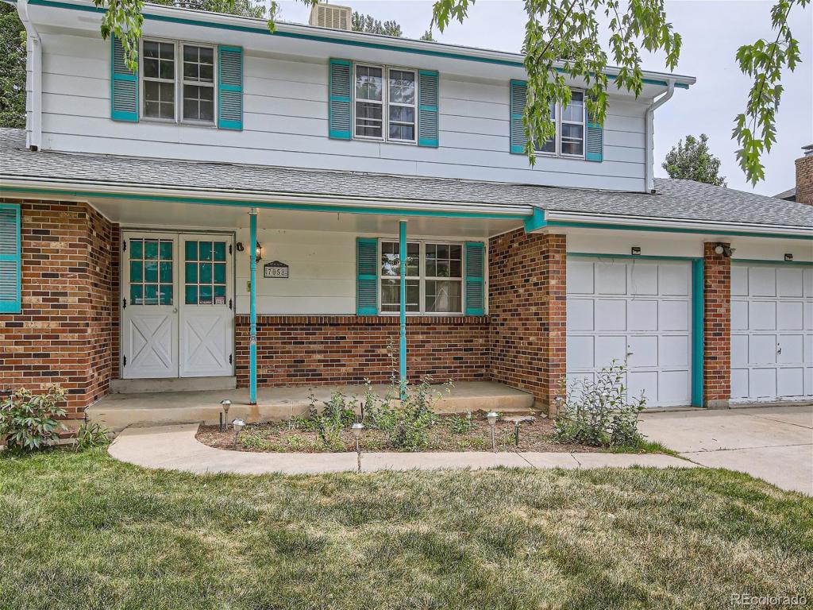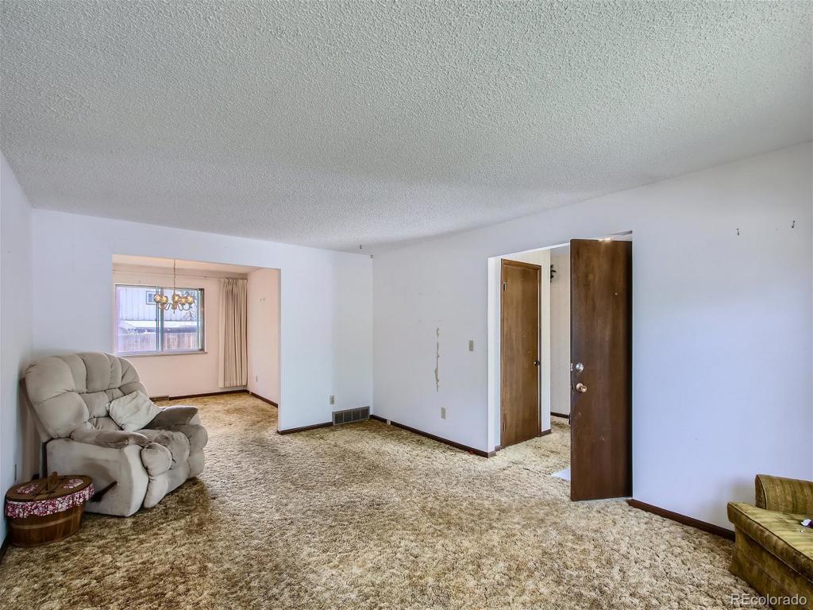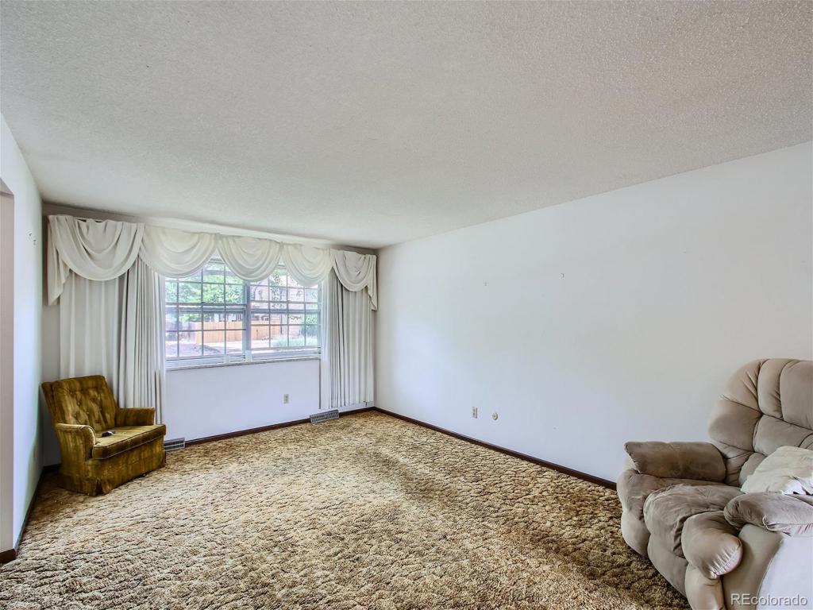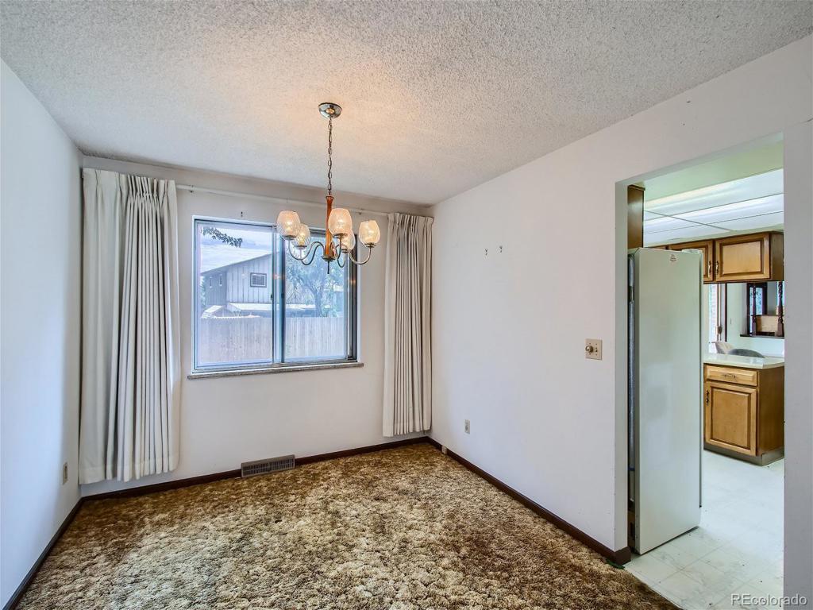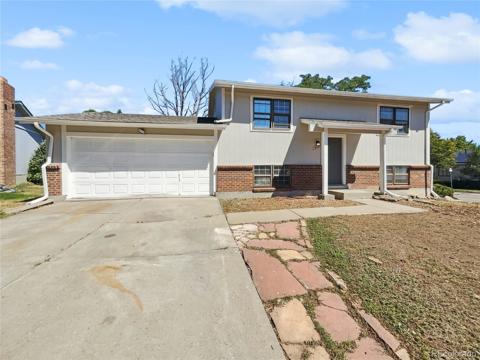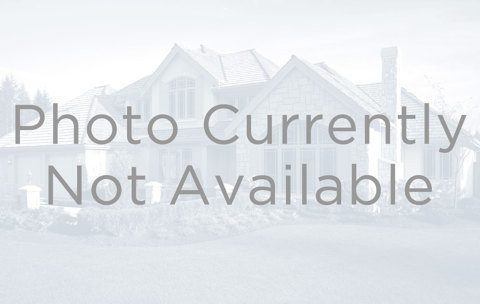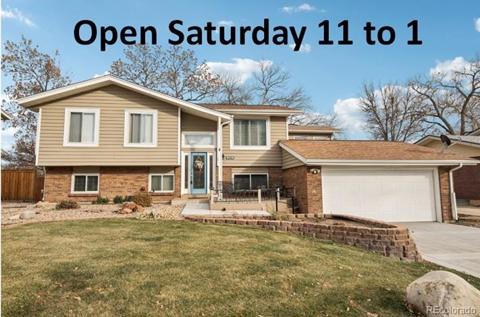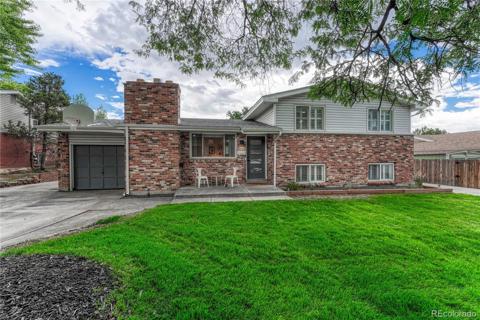7058 Vivian Court
Arvada, CO 80004 — Jefferson County — Woodland Valley NeighborhoodResidential $640,000 Active Listing# 2518878
6 beds 3 baths 3348.00 sqft Lot size: 9227.00 sqft 0.21 acres 1969 build
Property Description
Located in a quiet cul-de-sac this spacious 6-bedroom, 3-bathroom home, with a 2-car attached garage and mature landscaping is being sold as-is. The home is in a well-kept neighborhood with no Homeowner’s Association (HOA) fee. The front porch faces west to enjoy our Colorado sunsets. It has a spacious living room, formal dining room, large open kitchen with plenty of cabinets and counter space, as well as a breakfast bar for casual dining. All kitchen appliances are included. The eat-in area has a sliding glass door that leads to the backyard. The family room features a wood-burning insert brick fireplace, and a door to the backyard. There is a main floor bedroom and guest bathroom. The main floor laundry closet accommodates a full-sized washer and dryer. Upstairs there are 5 nicely sized bedrooms, including the primary bedroom with an ensuite 3/4 bathroom, and an additional full-sized bathroom with a walk-in spa tub. The full-sized unfinished basement allows you to make it your own. The large backyard has plenty of space with mature trees and is fully fenced for privacy. Additional features: 2-year-old rain gutters, 6-year old furnace. This home previously appraised for $665,000 on 7/3/2023. Amenities include the beautiful Ralston Creek Trail, tennis courts, Danny Kendrick Parks East and West, the Cowboy Playground, restaurants, shopping and so much more. A great opportunity in the coveted city of Arvada!
Listing Details
- Property Type
- Residential
- Listing#
- 2518878
- Source
- REcolorado (Denver)
- Last Updated
- 11-26-2024 05:01pm
- Status
- Active
- Off Market Date
- 11-30--0001 12:00am
Property Details
- Property Subtype
- Single Family Residence
- Sold Price
- $640,000
- Original Price
- $640,000
- Location
- Arvada, CO 80004
- SqFT
- 3348.00
- Year Built
- 1969
- Acres
- 0.21
- Bedrooms
- 6
- Bathrooms
- 3
- Levels
- Two
Map
Property Level and Sizes
- SqFt Lot
- 9227.00
- Lot Size
- 0.21
- Foundation Details
- Concrete Perimeter
- Basement
- Bath/Stubbed, Full, Unfinished
- Common Walls
- No Common Walls
Financial Details
- Previous Year Tax
- 2734.00
- Year Tax
- 2023
- Primary HOA Fees
- 0.00
Interior Details
- Appliances
- Cooktop, Dishwasher, Disposal, Dryer, Microwave, Range, Refrigerator, Self Cleaning Oven, Washer
- Laundry Features
- In Unit
- Electric
- Evaporative Cooling
- Flooring
- Carpet, Linoleum, Vinyl, Wood
- Cooling
- Evaporative Cooling
- Heating
- Forced Air
- Fireplaces Features
- Family Room, Insert
- Utilities
- Cable Available, Electricity Connected, Natural Gas Connected, Phone Available
Exterior Details
- Features
- Private Yard
- Water
- Public
- Sewer
- Public Sewer
Garage & Parking
- Parking Features
- Concrete
Exterior Construction
- Roof
- Composition
- Construction Materials
- Brick, Frame, Wood Siding
- Exterior Features
- Private Yard
- Security Features
- Carbon Monoxide Detector(s), Smoke Detector(s)
- Builder Source
- Appraiser
Land Details
- PPA
- 0.00
- Road Frontage Type
- None
- Road Responsibility
- Public Maintained Road
- Road Surface Type
- Paved
- Sewer Fee
- 0.00
Schools
- Elementary School
- Fremont
- Middle School
- Oberon
- High School
- Arvada West
Walk Score®
Contact Agent
executed in 2.603 sec.




