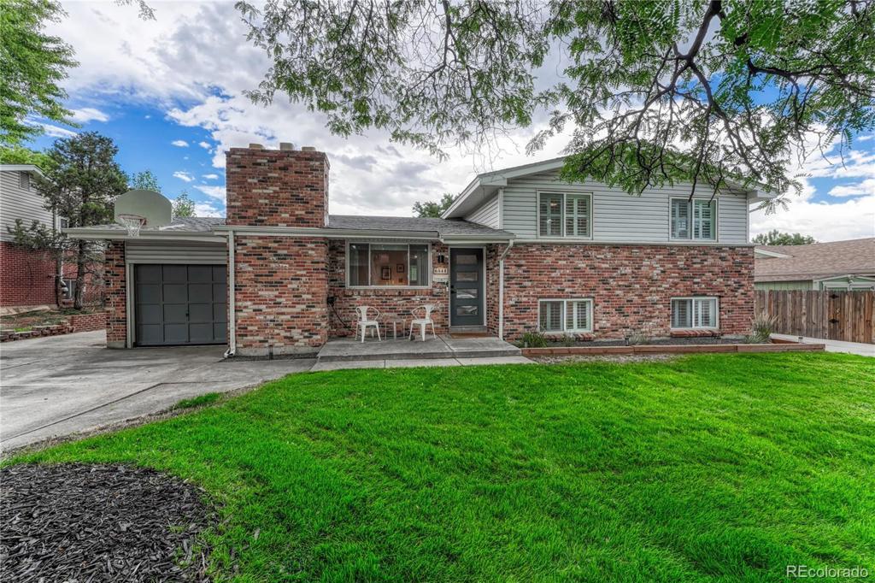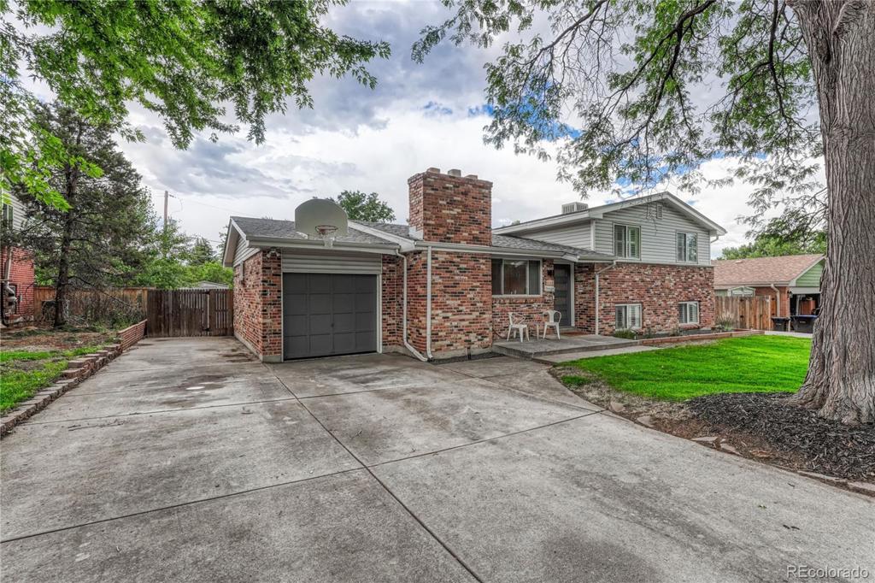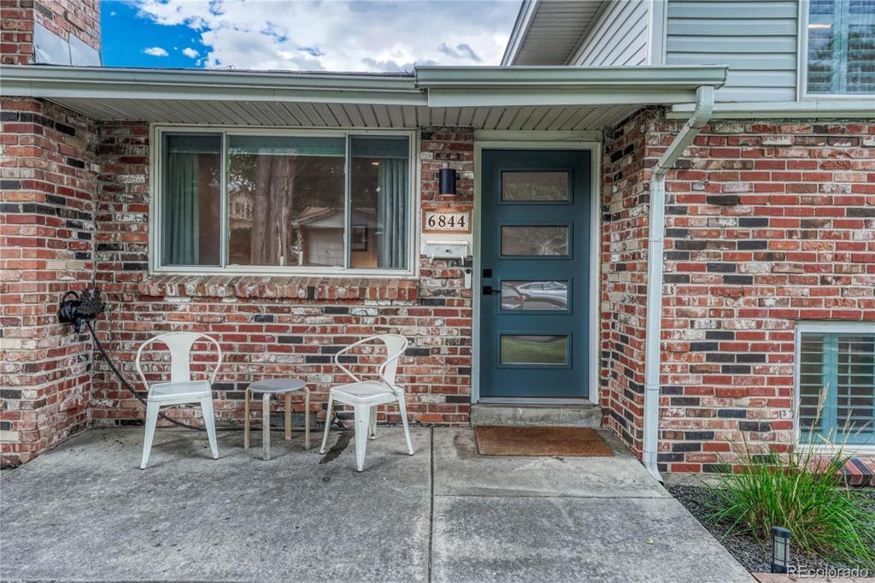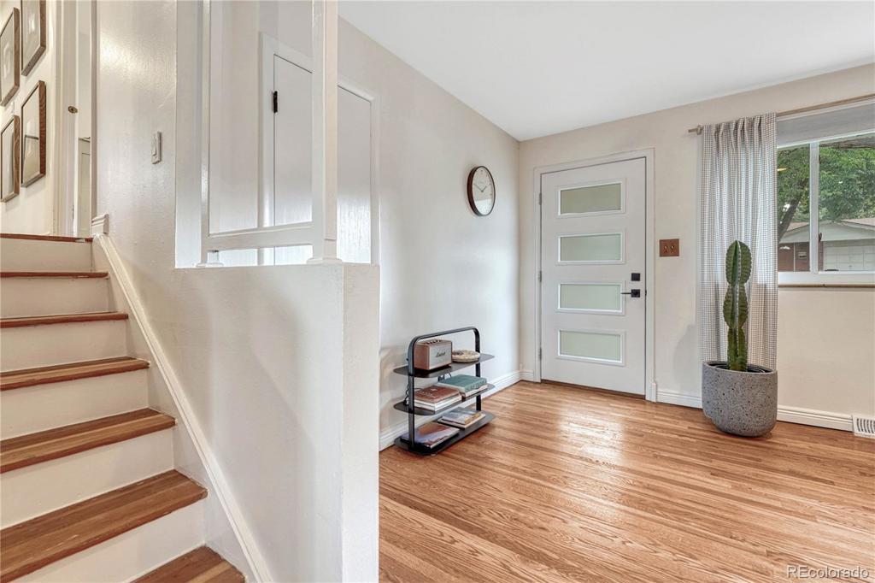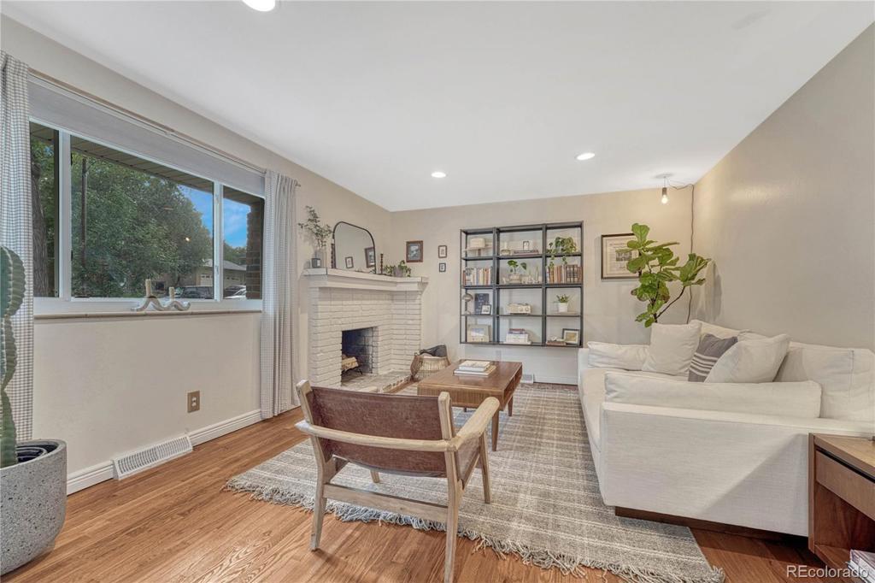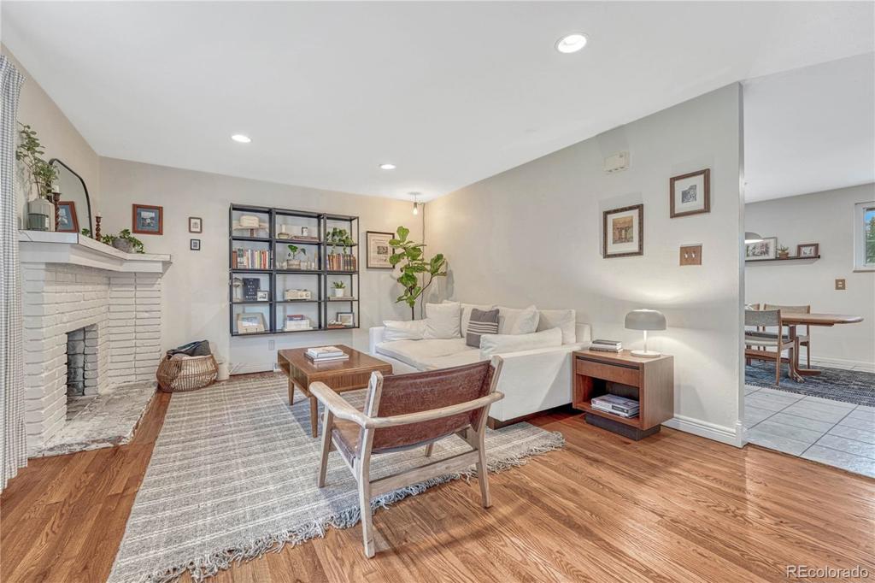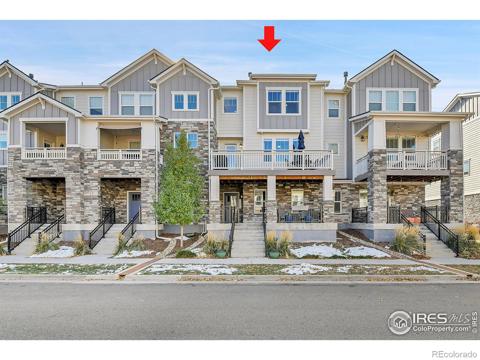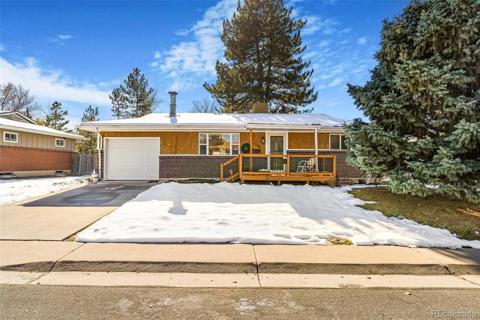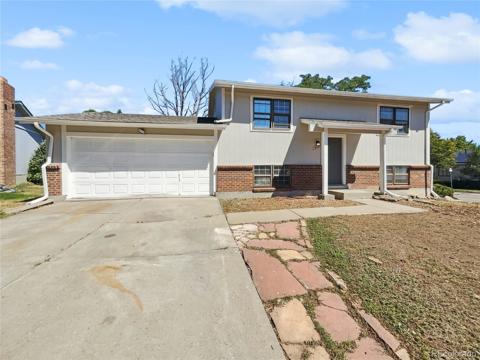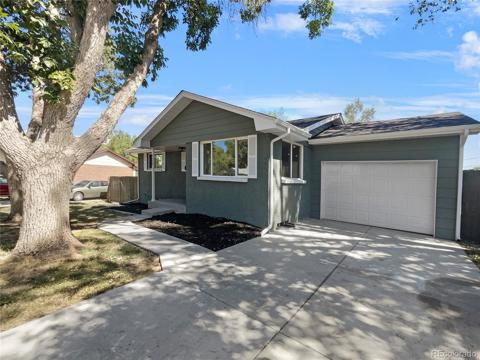6844 Balsam Street
Arvada, CO 80004 — Jefferson County — Scenic Heights NeighborhoodResidential $675,000 Active Listing# 8613500
4 beds 3 baths 2068.00 sqft Lot size: 8146.00 sqft 0.19 acres 1961 build
Property Description
Welcome to this inviting 4-bedroom, 3-bathroom home located just minutes from Olde Town Arvada. This home features beautiful hardwood floors throughout and a cozy front living room with a wood-burning fireplace—perfect for relaxing evenings. The spacious kitchen is designed for entertaining, complete with a built-in wet bar, making it ideal for gatherings. Downstairs, you'll find a versatile family room offering additional living space. The primary suite provides a private retreat with an attached bathroom. Step outside to the backyard where you can enjoy a patio perfect for hosting, a lush yard, and even a vegetable garden for those with a green thumb. The home also offers additional parking, ideal for an RV or versatile enough to suit other needs. Conveniently located with easy access to Downtown Denver and I-70, making trips to the mountains a breeze. Outdoor enthusiasts will love the direct access to trails leading to Standley Lake and the convenience of being within walking distance to nearby parks. This home truly offers the best of Colorado living!
Listing Details
- Property Type
- Residential
- Listing#
- 8613500
- Source
- REcolorado (Denver)
- Last Updated
- 11-27-2024 07:02pm
- Status
- Active
- Off Market Date
- 11-30--0001 12:00am
Property Details
- Property Subtype
- Single Family Residence
- Sold Price
- $675,000
- Original Price
- $690,000
- Location
- Arvada, CO 80004
- SqFT
- 2068.00
- Year Built
- 1961
- Acres
- 0.19
- Bedrooms
- 4
- Bathrooms
- 3
- Levels
- Tri-Level
Map
Property Level and Sizes
- SqFt Lot
- 8146.00
- Lot Size
- 0.19
- Foundation Details
- Slab
- Basement
- Finished
Financial Details
- Previous Year Tax
- 3284.00
- Year Tax
- 2023
- Primary HOA Fees
- 0.00
Interior Details
- Appliances
- Dishwasher, Disposal, Freezer, Oven, Range, Refrigerator
- Electric
- Central Air
- Flooring
- Carpet, Wood
- Cooling
- Central Air
- Heating
- Forced Air
- Fireplaces Features
- Living Room, Wood Burning
- Utilities
- Electricity Connected, Natural Gas Connected
Exterior Details
- Features
- Garden
- Water
- Public
- Sewer
- Public Sewer
Garage & Parking
Exterior Construction
- Roof
- Composition
- Construction Materials
- Brick
- Exterior Features
- Garden
- Builder Source
- Public Records
Land Details
- PPA
- 0.00
- Road Frontage Type
- Public
- Road Responsibility
- Public Maintained Road
- Road Surface Type
- Paved
- Sewer Fee
- 0.00
Schools
- Elementary School
- Peck
- Middle School
- Arvada K-8
- High School
- Arvada
Walk Score®
Contact Agent
executed in 2.397 sec.




