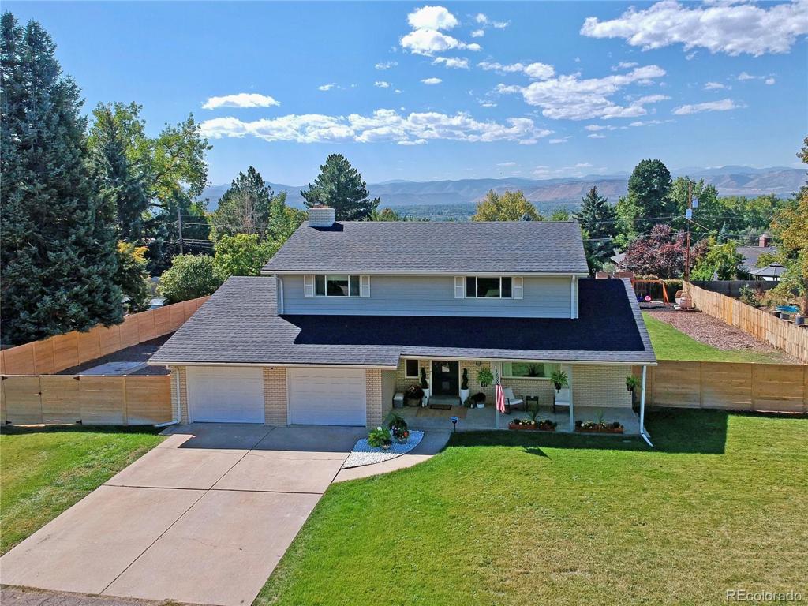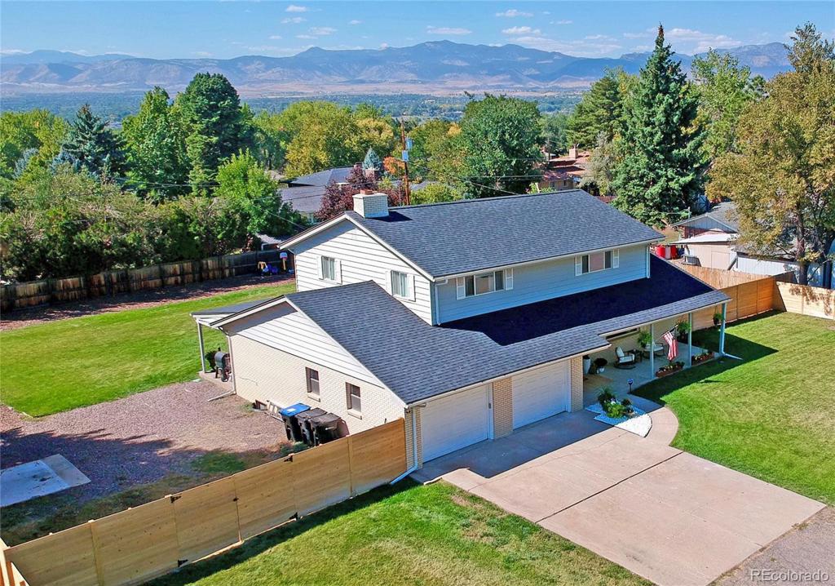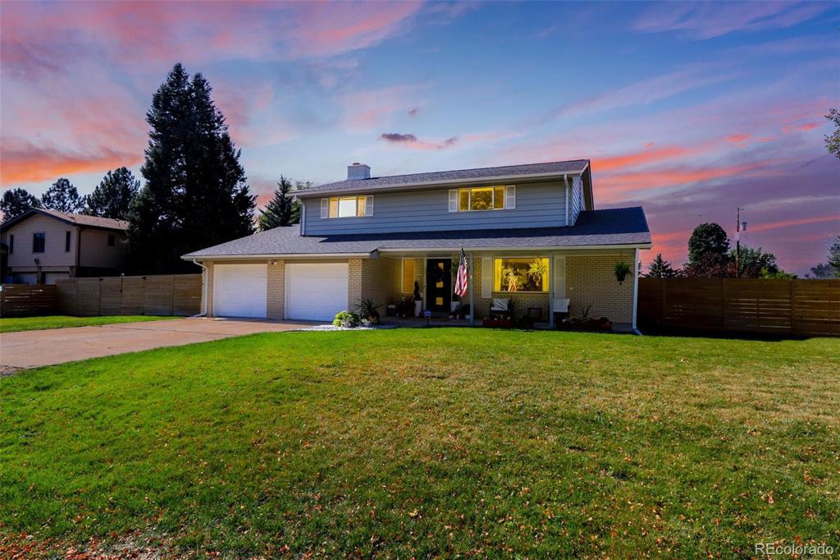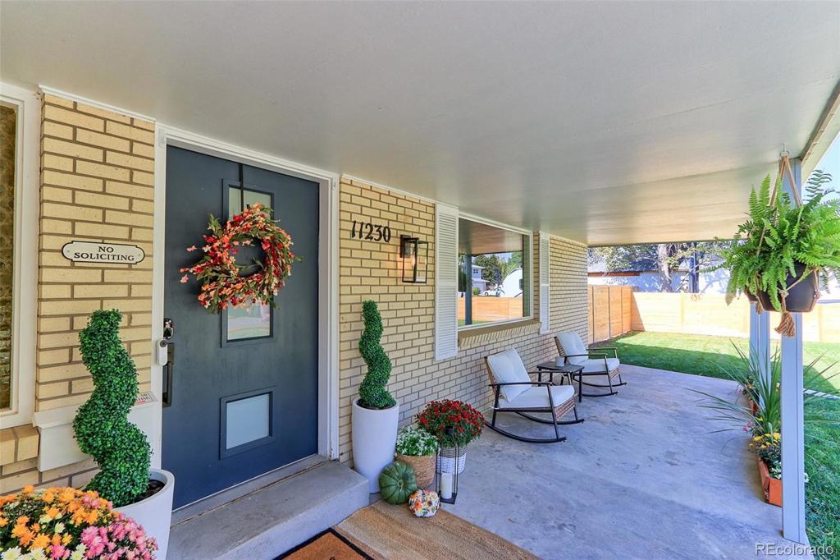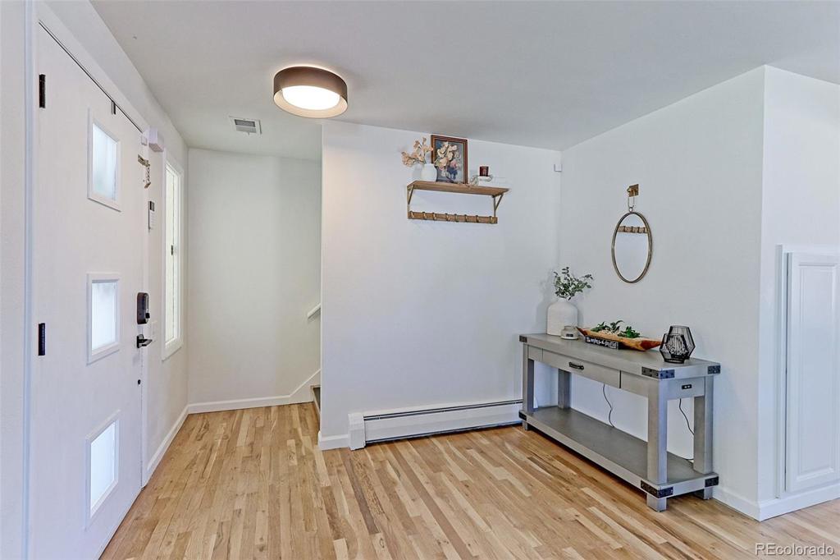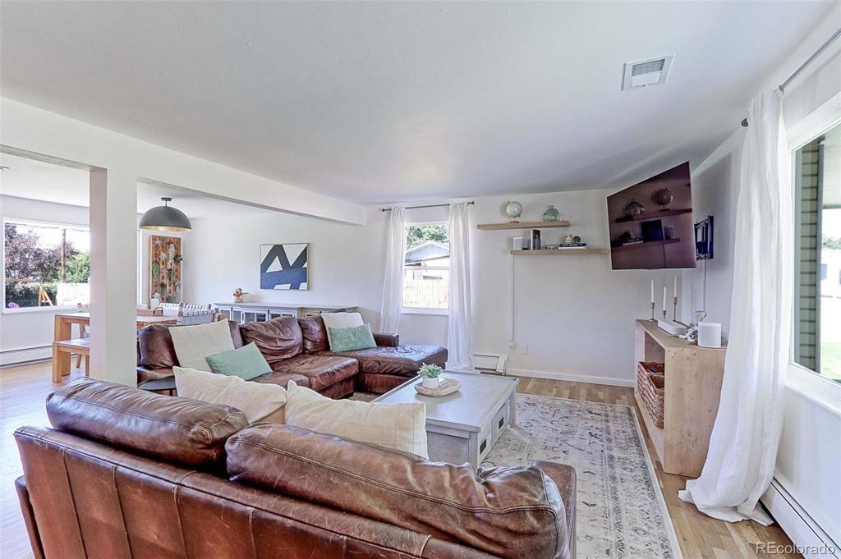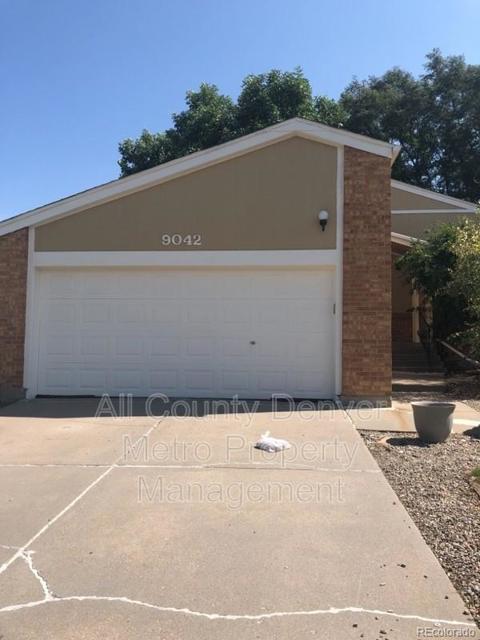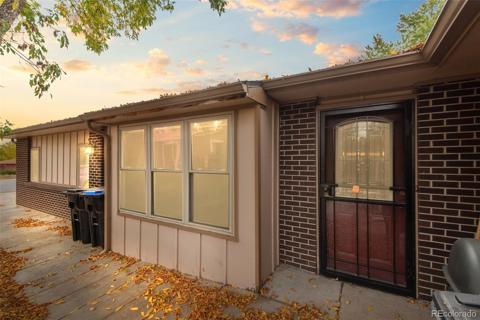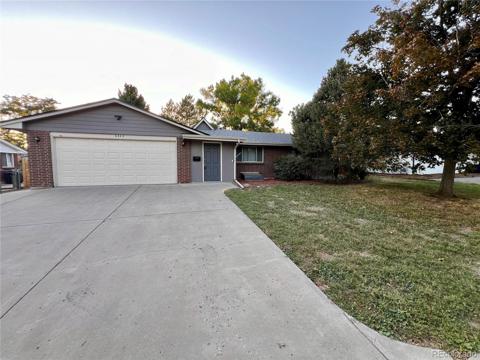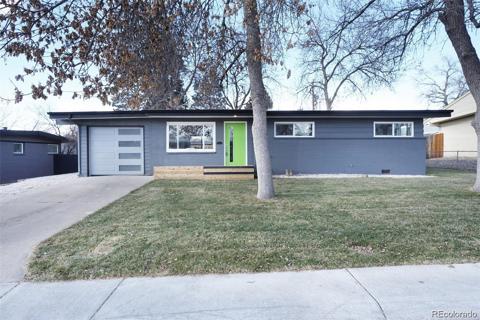11230 W 77th Drive
Arvada, CO 80005 — Jefferson County — Oak Park NeighborhoodResidential $3,800 Active Listing# 6700947
4 beds 3 baths 3144.00 sqft Lot size: 17424.00 sqft 0.40 acres 1968 build
Property Description
Beautifully Renovated 2 Story Home with an Amazing Lot and Panoramic Mountain Views. Large Fully Fenced Backyard, Completely Landscaped with Newly Installed Garden Boxes, Beautiful Covered Patio and Play Area. Step into the Fabulous Renovated Home with Extensive Hardwood Floors Throughout, a Very Open Floorplan with an Updated Gourmet Kitchen Featuring Slab Granite Countertops, Newer Cabinets and Stainless Steel Appliances. Enjoy the Beautiful Mountain Views from the Kitchen and Family Room and Primary Suite which Features a Brand New Remodeled Bath, Unfinished Basement Ready to Finish Any Way You Desire. Additional Features Include: Newly Installed Central Air Conditioning, New Class 4Shingle Roof (2022 - which saves for Insurance Purposes), Newer Vinyl Windows, Oversized Garage Recently Refinished Drywalled and Painted, New Fencing Installed and MORE! Great Lot with Extra Space on the Side for RV Parking, Camper, Boats, No HOA and No Metro District. Close to Parks, Schools, Shopping, and Apex Rec Center and More! Pride of Ownership all the Way!
Listing Details
- Property Type
- Residential
- Listing#
- 6700947
- Source
- REcolorado (Denver)
- Last Updated
- 11-06-2024 10:40pm
- Status
- Active
- Off Market Date
- 11-30--0001 12:00am
Property Details
- Property Subtype
- Single Family Residence
- Sold Price
- $3,800
- Original Price
- $3,800
- Location
- Arvada, CO 80005
- SqFT
- 3144.00
- Year Built
- 1968
- Acres
- 0.40
- Bedrooms
- 4
- Bathrooms
- 3
- Levels
- Two
Map
Property Level and Sizes
- SqFt Lot
- 17424.00
- Lot Features
- Ceiling Fan(s), Eat-in Kitchen, Granite Counters, High Ceilings, Kitchen Island, Open Floorplan, Primary Suite, Smoke Free, Walk-In Closet(s)
- Lot Size
- 0.40
- Basement
- Full
Financial Details
- Year Tax
- 0
- Primary HOA Fees
- 0.00
Interior Details
- Interior Features
- Ceiling Fan(s), Eat-in Kitchen, Granite Counters, High Ceilings, Kitchen Island, Open Floorplan, Primary Suite, Smoke Free, Walk-In Closet(s)
- Appliances
- Cooktop, Dishwasher, Disposal, Dryer, Microwave, Oven, Range Hood, Refrigerator, Washer
- Electric
- Central Air
- Flooring
- Wood
- Cooling
- Central Air
- Heating
- Baseboard, Hot Water, Natural Gas
Exterior Details
- Features
- Garden, Playground, Private Yard
- Lot View
- Mountain(s)
Garage & Parking
Exterior Construction
- Exterior Features
- Garden, Playground, Private Yard
Land Details
- PPA
- 0.00
- Sewer Fee
- 0.00
Schools
- Elementary School
- Sierra
- Middle School
- Oberon
- High School
- Ralston Valley
Walk Score®
Listing Media
- Virtual Tour
- Click here to watch tour
Contact Agent
executed in 2.996 sec.




