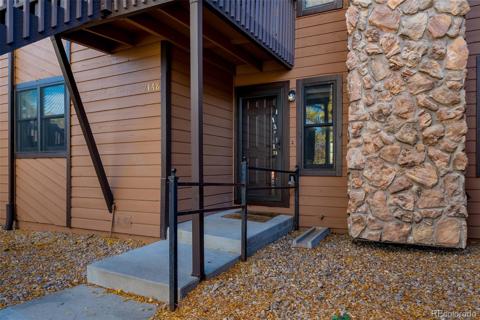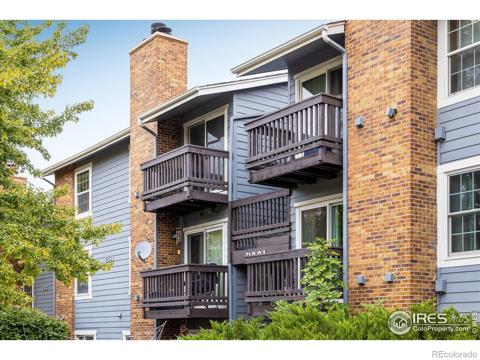8421 Everett Way #D
Arvada, CO 80005 — Jefferson County — Timbercove Ii NeighborhoodCondominium $425,000 Pending Listing# 4045484
2 beds 2 baths 1045.00 sqft 1981 build
Property Description
Updated, bright and sunny ranch end unit with a fenced patio area. South facing with lots of natural sunlight. Move in ready. Newer Coretec LVP flooring in the living room, dining room and hallway. New windows and sliding glass door. Updated kitchen with Quartz countertops and pull out cabinet shelves. 1/2 bath with pocket door installed with permits in 2019. Updated full bathroom with jetted tub. Hot water heater new in 2022. Central air conditioning new in 2017. Washer and dryer new in 2019. Refrigerator new in 2021. Garage door springs/coils replaced in 2022,garage is extra deep with a storage closet. Beautiful complex with lots of visitor parking, community garden, picnic area and walking paths. Across the street from a beautiful Arvada Park.
Listing Details
- Property Type
- Condominium
- Listing#
- 4045484
- Source
- REcolorado (Denver)
- Last Updated
- 01-06-2025 11:03pm
- Status
- Pending
- Status Conditions
- None Known
- Off Market Date
- 01-06-2025 12:00am
Property Details
- Property Subtype
- Condominium
- Sold Price
- $425,000
- Original Price
- $425,000
- Location
- Arvada, CO 80005
- SqFT
- 1045.00
- Year Built
- 1981
- Bedrooms
- 2
- Bathrooms
- 2
- Levels
- One
Map
Property Level and Sizes
- Lot Features
- Jet Action Tub, No Stairs, Open Floorplan, Primary Suite, Quartz Counters, Walk-In Closet(s)
- Basement
- Crawl Space
- Common Walls
- End Unit
Financial Details
- Previous Year Tax
- 2149.00
- Year Tax
- 2023
- Is this property managed by an HOA?
- Yes
- Primary HOA Name
- Advanced HOA
- Primary HOA Phone Number
- 303-482-2213
- Primary HOA Amenities
- Garden Area, Parking
- Primary HOA Fees Included
- Insurance, Irrigation, Maintenance Grounds, Maintenance Structure, Snow Removal, Trash, Water
- Primary HOA Fees
- 365.00
- Primary HOA Fees Frequency
- Monthly
Interior Details
- Interior Features
- Jet Action Tub, No Stairs, Open Floorplan, Primary Suite, Quartz Counters, Walk-In Closet(s)
- Appliances
- Dishwasher, Disposal, Dryer, Gas Water Heater, Microwave, Range, Refrigerator, Washer
- Laundry Features
- In Unit
- Electric
- Central Air
- Flooring
- Carpet, Vinyl
- Cooling
- Central Air
- Heating
- Forced Air, Natural Gas
- Fireplaces Features
- Gas, Living Room
- Utilities
- Electricity Connected, Natural Gas Connected
Exterior Details
- Water
- Public
- Sewer
- Public Sewer
Garage & Parking
- Parking Features
- Concrete
Exterior Construction
- Roof
- Composition
- Construction Materials
- Frame
- Window Features
- Double Pane Windows, Window Coverings
- Security Features
- Carbon Monoxide Detector(s), Security System, Smoke Detector(s), Video Doorbell
- Builder Source
- Public Records
Land Details
- PPA
- 0.00
- Road Surface Type
- Paved
- Sewer Fee
- 0.00
Schools
- Elementary School
- Weber
- Middle School
- Pomona
- High School
- Pomona
Walk Score®
Listing Media
- Virtual Tour
- Click here to watch tour
Contact Agent
executed in 2.598 sec.













