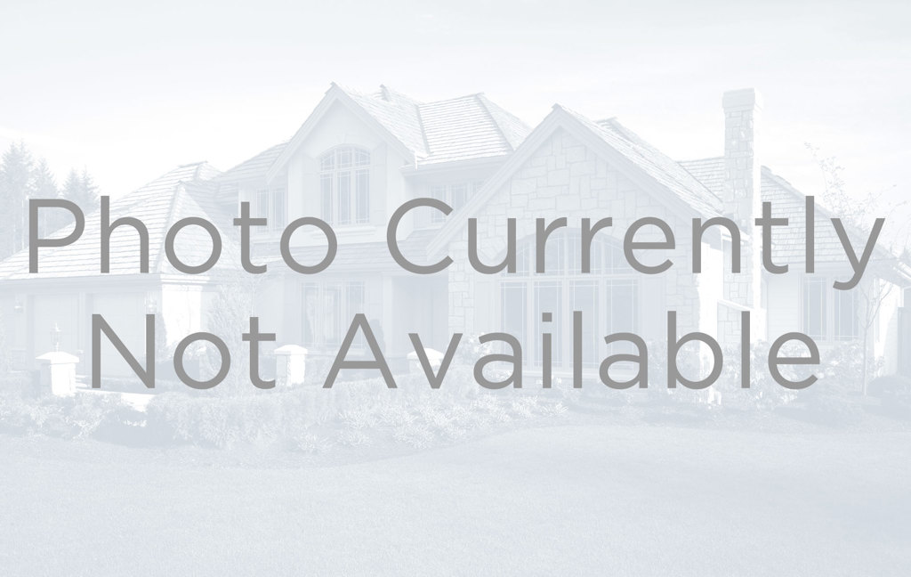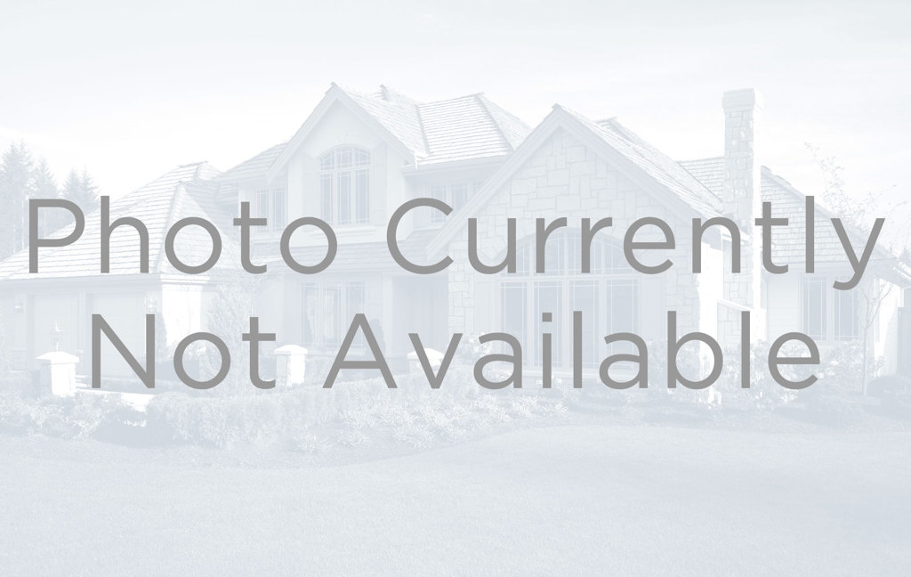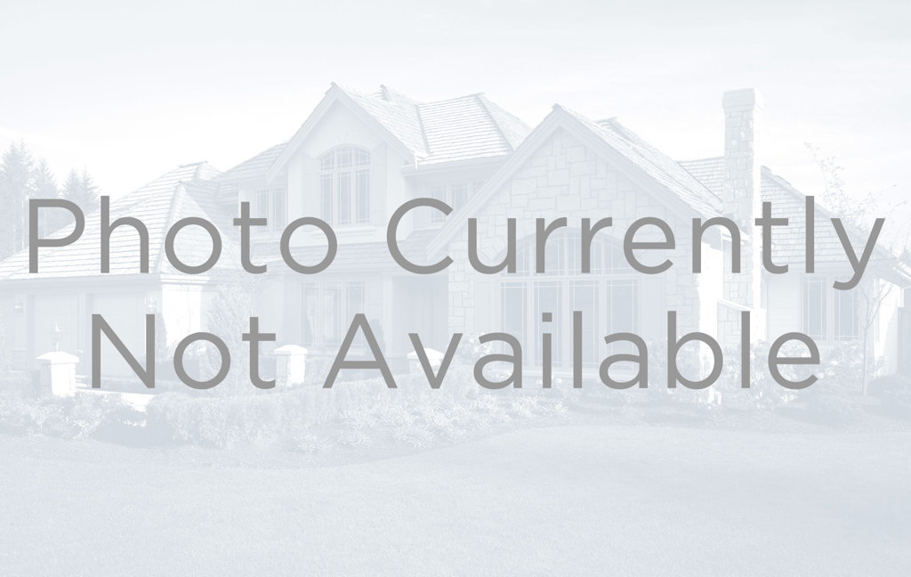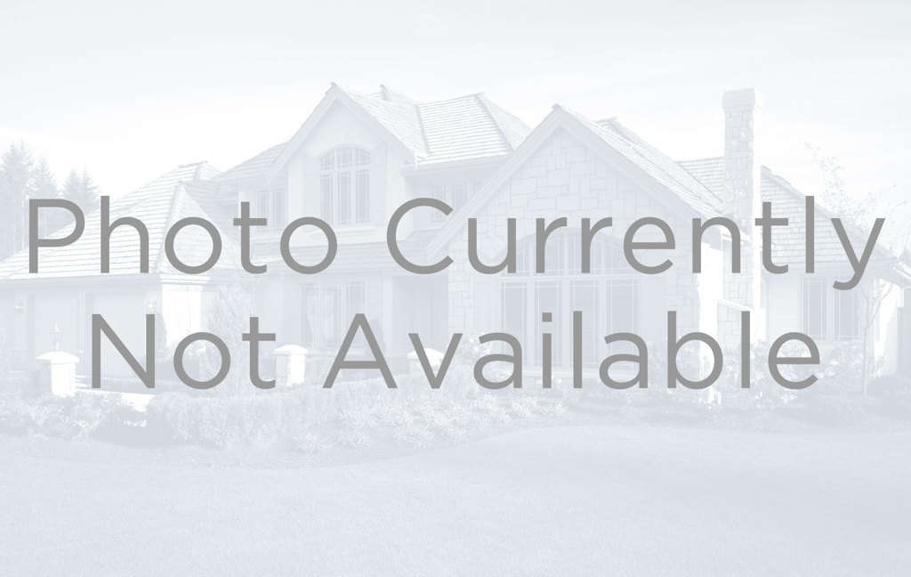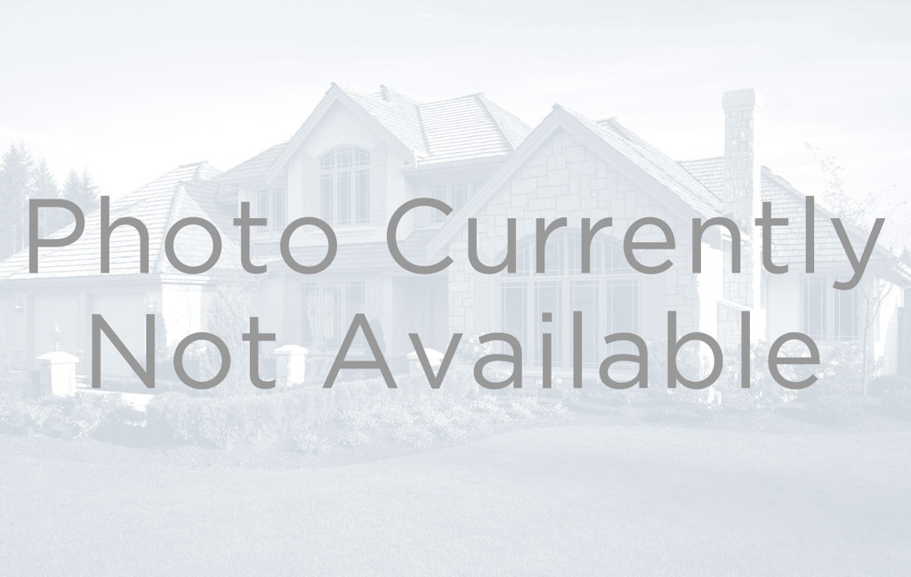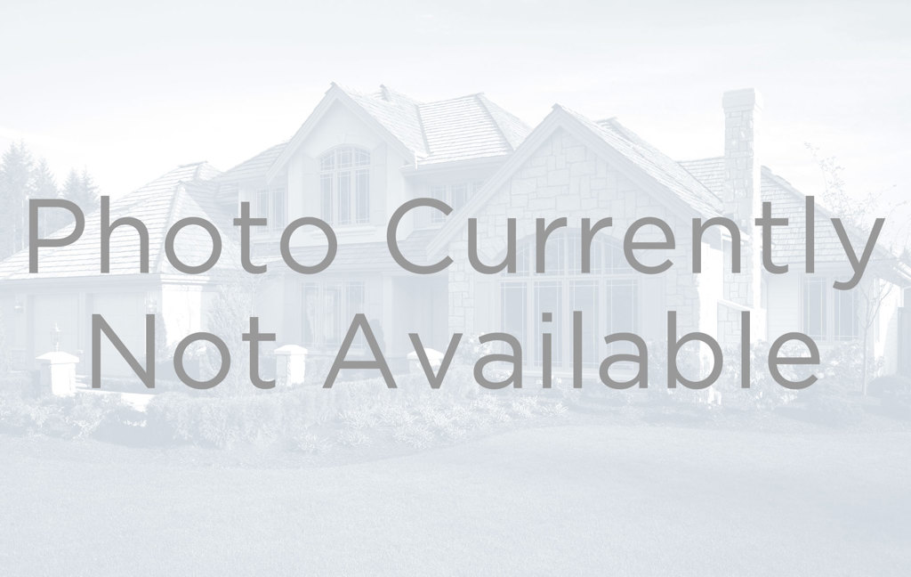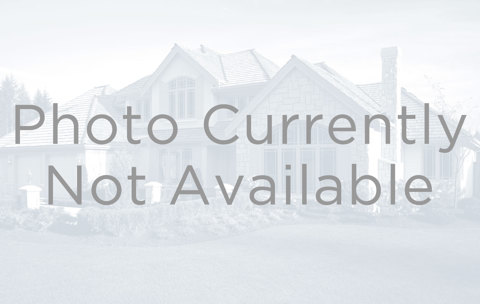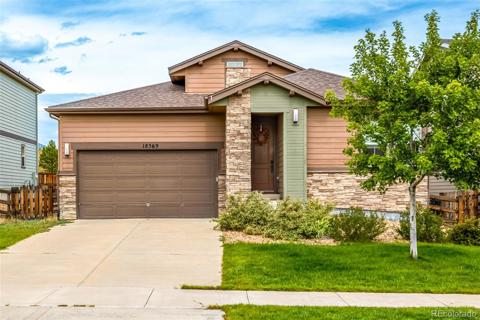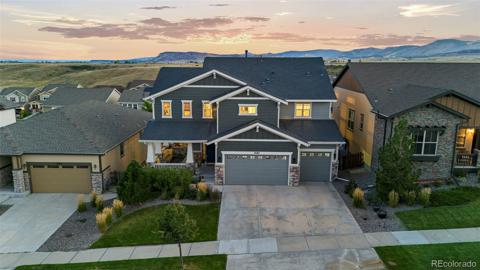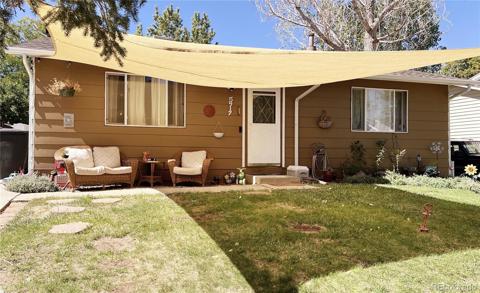18240 W 84th Place
Arvada, CO 80007 — Jefferson County — Leyden Rock NeighborhoodResidential $800,000 Active Listing# 7092512
4 beds 4 baths 3830.00 sqft Lot size: 5581.00 sqft 0.13 acres 2015 build
Property Description
OPEN HOUSE THURSDAY, OCTOBER 3rd 4-6PM***Welcome to this inviting home in the sought-after Leyden Rock community, perfectly positioned near Golden's scenic foothills. This beautifully updated property boasts an open floor plan, seamlessly connecting the kitchen, dining, and great room areas. The chef's kitchen is designed for both style and function, featuring stainless steel appliances, granite countertops, dark shaker style wood cabinets, mosaic tile backsplash, a walk-in pantry, and a spacious island ideal for meal prep or casual gatherings. From the dining area, step out to a covered deck with pleasant mountain views. Three bedrooms are conveniently located on the main floor, including the primary suite with an ensuite 5-piece bath and walk-in closet. Each bathroom has been updated with beautiful granite counters and espresso cabinets. The half bath and laundry room complete the main level. The finished walkout basement expands the living space with a large family room, an area for a pool table or could be used for home office, as shown, or a great place for weight equipment. Also in the lower lever is a fourth bedroom, and a 3/4 bath plus large unfinished storage room. Outside is a well-maintained patio and landscaped yard. Leyden Rock offers access to community amenities such as trails, a clubhouse, pool, and fitness center, along with nearby shopping and top-rated schools, making this home an ideal choice for comfortable, modern living. Just 20 minutes to Boulder, Downtown Denver or the beautiful foothills you will love the flexibility that this location offers. Come discover why this is a place to get excited about. WELCOME HOME!
Listing Details
- Property Type
- Residential
- Listing#
- 7092512
- Source
- REcolorado (Denver)
- Last Updated
- 10-04-2024 12:05am
- Status
- Active
- Off Market Date
- 11-30--0001 12:00am
Property Details
- Property Subtype
- Single Family Residence
- Sold Price
- $800,000
- Original Price
- $800,000
- Location
- Arvada, CO 80007
- SqFT
- 3830.00
- Year Built
- 2015
- Acres
- 0.13
- Bedrooms
- 4
- Bathrooms
- 4
- Levels
- One
Map
Property Level and Sizes
- SqFt Lot
- 5581.00
- Lot Features
- Eat-in Kitchen, Five Piece Bath, Granite Counters, High Ceilings, Kitchen Island, Open Floorplan, Pantry, Primary Suite, Utility Sink, Walk-In Closet(s)
- Lot Size
- 0.13
- Basement
- Finished, Walk-Out Access
Financial Details
- Previous Year Tax
- 6857.00
- Year Tax
- 2023
- Is this property managed by an HOA?
- Yes
- Primary HOA Name
- Advance HOA Management
- Primary HOA Phone Number
- 303-482-2213
- Primary HOA Amenities
- Clubhouse, Fitness Center, Park, Playground, Pool, Trail(s)
- Primary HOA Fees Included
- Trash
- Primary HOA Fees
- 0.00
- Primary HOA Fees Frequency
- Included in Property Tax
Interior Details
- Interior Features
- Eat-in Kitchen, Five Piece Bath, Granite Counters, High Ceilings, Kitchen Island, Open Floorplan, Pantry, Primary Suite, Utility Sink, Walk-In Closet(s)
- Appliances
- Dishwasher, Disposal, Dryer, Microwave, Range, Refrigerator, Washer
- Laundry Features
- In Unit
- Electric
- Central Air
- Flooring
- Carpet, Tile, Wood
- Cooling
- Central Air
- Heating
- Forced Air, Natural Gas
- Utilities
- Cable Available, Electricity Connected, Natural Gas Connected
Exterior Details
- Features
- Lighting
- Lot View
- Mountain(s)
- Water
- Public
- Sewer
- Public Sewer
Garage & Parking
Exterior Construction
- Roof
- Composition
- Construction Materials
- Frame, Stone, Vinyl Siding
- Exterior Features
- Lighting
- Window Features
- Window Coverings
- Security Features
- Smart Cameras, Video Doorbell
- Builder Source
- Public Records
Land Details
- PPA
- 0.00
- Road Surface Type
- Paved
- Sewer Fee
- 0.00
Schools
- Elementary School
- Meiklejohn
- Middle School
- Wayne Carle
- High School
- Ralston Valley
Walk Score®
Contact Agent
executed in 2.905 sec.




