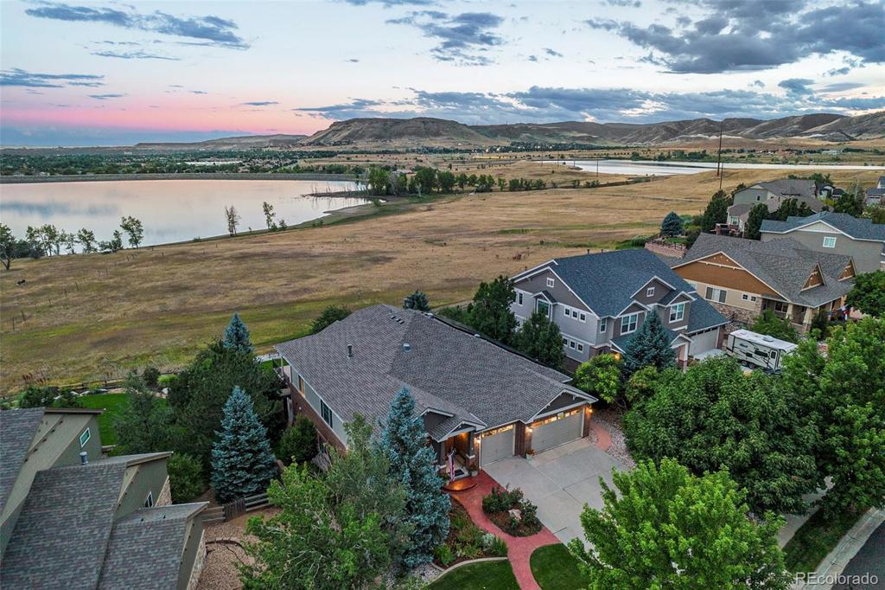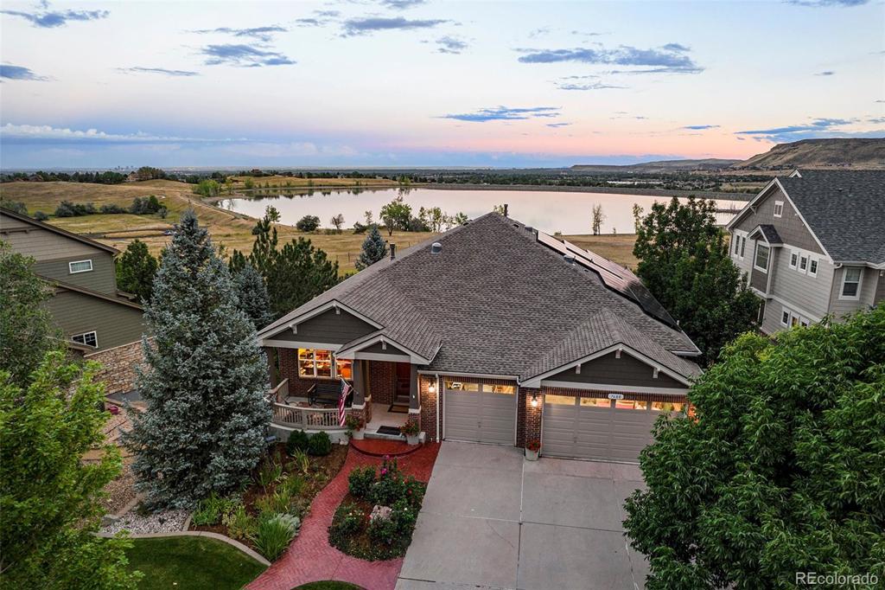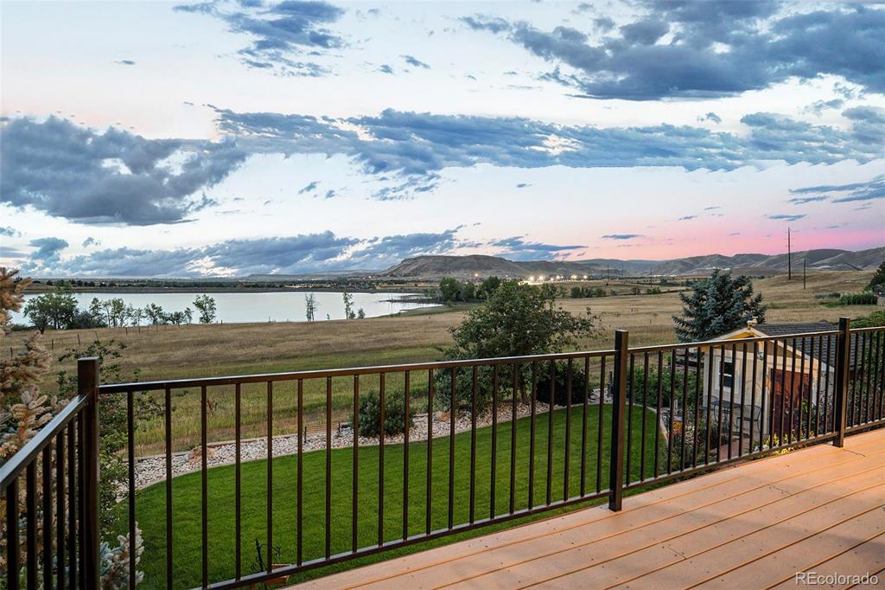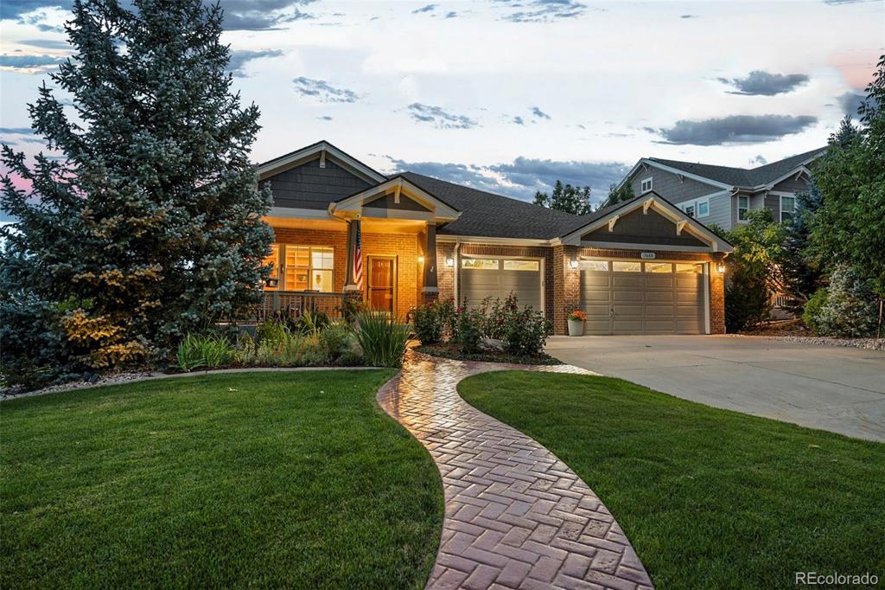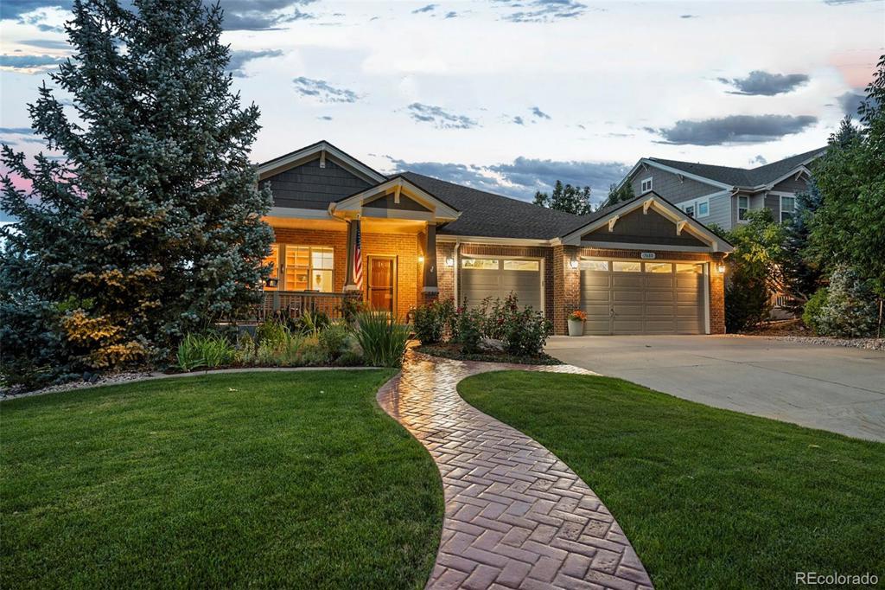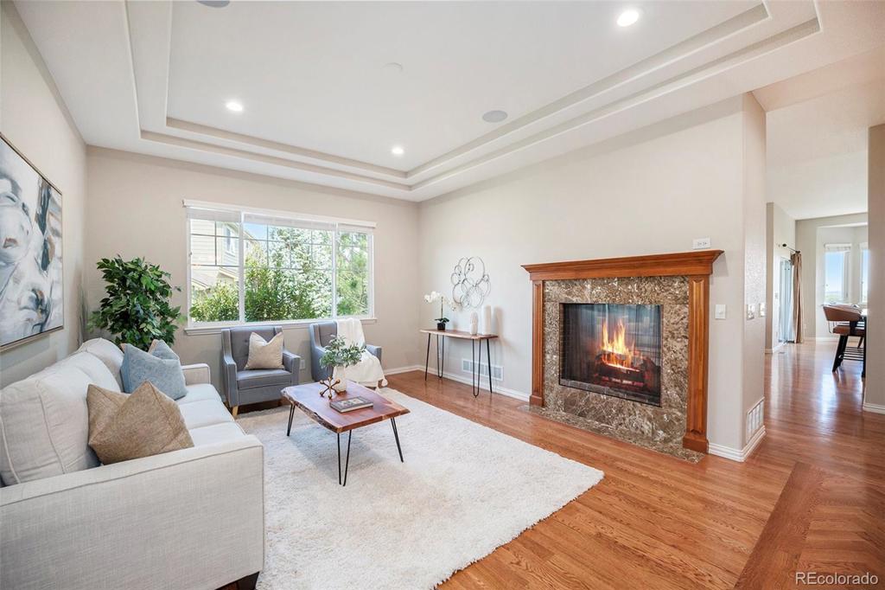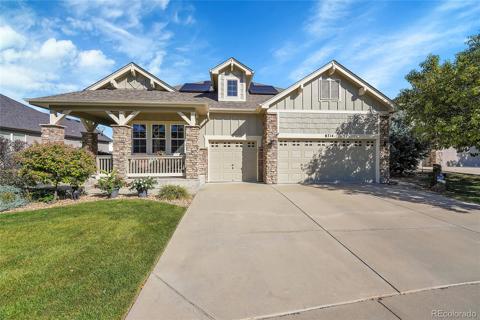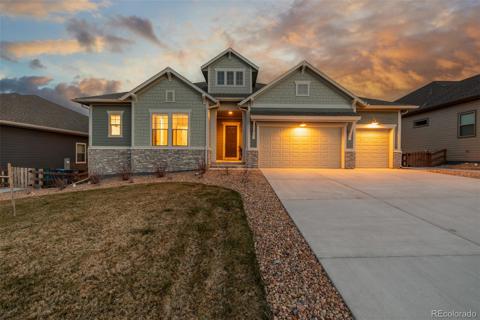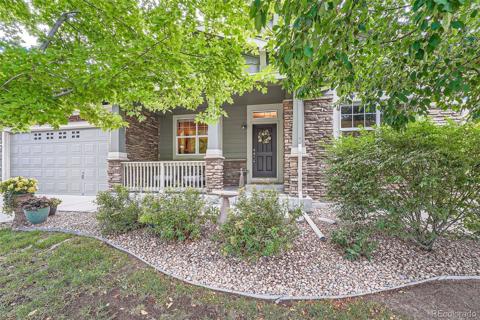7680 Windy Court
Arvada, CO 80007 — Jefferson County — Spring Mesa NeighborhoodOpen House - Public: Fri Oct 4, 3:00PM-6:00PM
Residential $1,495,000 Active Listing# 5791736
5 beds 5 baths 5190.00 sqft Lot size: 12882.00 sqft 0.30 acres 2007 build
Property Description
Welcome to this beautiful ranch style home in the desirable Spring Mesa neighborhood! This highly sought-after Stanley model offers Multi-Generational living with a full kitchen in the walk-out basement. The home is nestled on a premier cul-de-sac and backs up to gorgeous views of North Table Mountain and Tucker Lake. Sit on the deck and enjoy privacy and a peaceful backyard. Beautiful hardwood floors shine throughout the living areas. The spacious office boasts built-in shelves and a double-sided desk. Spend time relaxing in the living room enjoying the glowing ambiance of the double-sided gas fireplace with surround sound. This elegant floor plan offers cozy spaces as well as a kitchen great for entertaining with granite countertops and island seating. The breakfast nook leads to a beautiful deck where you will find lakeside views, privacy and pristine landscaping. The luxurious primary suite includes a remodeled 5-piece bathroom with a no-curb shower, heated floors, a separate soaking tub and a spacious walk-in closet. Two additional bedrooms, one possibly a craft/hobby room, along with a full bath, half bath and large laundry room complete with utility sink and cabinets, round out the main floor. The spacious walkout basement is perfect for guests or entertaining, with in-ceiling speakers, gas fireplace, a full kitchen with granite countertops and hickory cabinets. It also includes 2 bedrooms (or workout room), 2 bathrooms, one with a steam shower. The lower level also has a media room, a hearth room and large open room with endless opportunities. Two large storage/utility rooms round out the basement. The spacious three car garage has plenty of storage space. Energy efficient with Solar Panels included.
Spring Mesa is surrounded by miles of walking, hiking and biking trails, with exceptional mountain views! The community offers highly rated schools, parks, and neighborhood events. Colorado Living at its best! Welcome Home to your sanctuary!
Listing Details
- Property Type
- Residential
- Listing#
- 5791736
- Source
- REcolorado (Denver)
- Last Updated
- 10-03-2024 02:24am
- Status
- Active
- Off Market Date
- 11-30--0001 12:00am
Property Details
- Property Subtype
- Single Family Residence
- Sold Price
- $1,495,000
- Original Price
- $1,650,000
- Location
- Arvada, CO 80007
- SqFT
- 5190.00
- Year Built
- 2007
- Acres
- 0.30
- Bedrooms
- 5
- Bathrooms
- 5
- Levels
- One
Map
Property Level and Sizes
- SqFt Lot
- 12882.00
- Lot Features
- Breakfast Nook, Built-in Features, Ceiling Fan(s), Eat-in Kitchen, Five Piece Bath, Granite Counters, High Ceilings, Kitchen Island, Open Floorplan, Pantry, Primary Suite, Radon Mitigation System, Sound System, Utility Sink, Walk-In Closet(s)
- Lot Size
- 0.30
- Foundation Details
- Slab
- Basement
- Bath/Stubbed, Finished, Full, Sump Pump, Walk-Out Access
Financial Details
- Previous Year Tax
- 8910.00
- Year Tax
- 2023
- Is this property managed by an HOA?
- Yes
- Primary HOA Name
- AdvanceHOA
- Primary HOA Phone Number
- 303-482-2213
- Primary HOA Amenities
- Park, Playground, Pond Seasonal, Trail(s)
- Primary HOA Fees Included
- Maintenance Grounds, Recycling, Road Maintenance, Trash
- Primary HOA Fees
- 290.00
- Primary HOA Fees Frequency
- Annually
Interior Details
- Interior Features
- Breakfast Nook, Built-in Features, Ceiling Fan(s), Eat-in Kitchen, Five Piece Bath, Granite Counters, High Ceilings, Kitchen Island, Open Floorplan, Pantry, Primary Suite, Radon Mitigation System, Sound System, Utility Sink, Walk-In Closet(s)
- Appliances
- Cooktop, Dishwasher, Disposal, Double Oven, Dryer, Gas Water Heater, Microwave, Oven, Range, Range Hood, Refrigerator, Sump Pump, Washer
- Electric
- Central Air
- Flooring
- Carpet, Laminate, Tile, Wood
- Cooling
- Central Air
- Heating
- Forced Air, Natural Gas
- Fireplaces Features
- Basement, Family Room, Gas
- Utilities
- Cable Available, Electricity Connected, Internet Access (Wired)
Exterior Details
- Features
- Garden, Lighting, Private Yard, Rain Gutters
- Lot View
- City, Lake, Mountain(s)
- Water
- Public
- Sewer
- Community Sewer
Garage & Parking
- Parking Features
- Concrete
Exterior Construction
- Roof
- Composition, Solar Shingles
- Construction Materials
- Brick, Frame
- Exterior Features
- Garden, Lighting, Private Yard, Rain Gutters
- Window Features
- Bay Window(s), Double Pane Windows, Skylight(s)
- Security Features
- Carbon Monoxide Detector(s), Smoke Detector(s)
- Builder Name
- D.R. Horton, Inc
- Builder Source
- Public Records
Land Details
- PPA
- 0.00
- Road Responsibility
- Private Maintained Road, Public Maintained Road
- Road Surface Type
- Paved
- Sewer Fee
- 0.00
Schools
- Elementary School
- West Woods
- Middle School
- Drake
- High School
- Ralston Valley
Walk Score®
Listing Media
- Virtual Tour
- Click here to watch tour
Contact Agent
executed in 8.001 sec.




