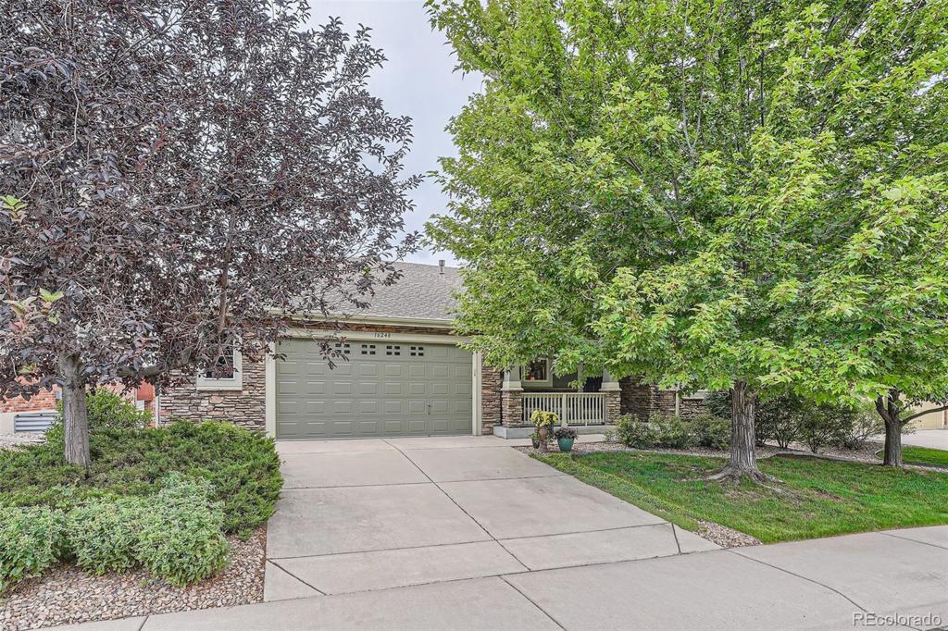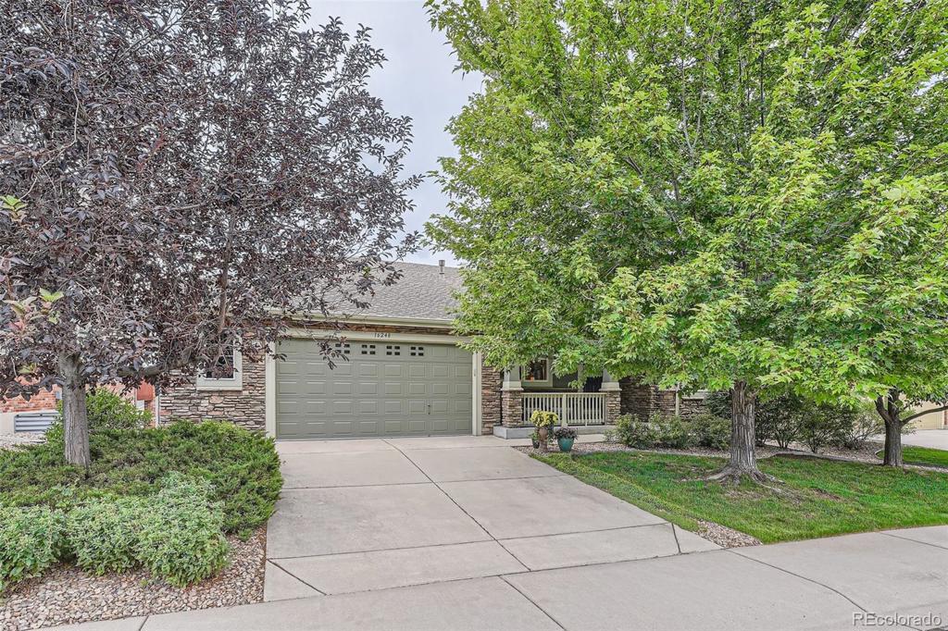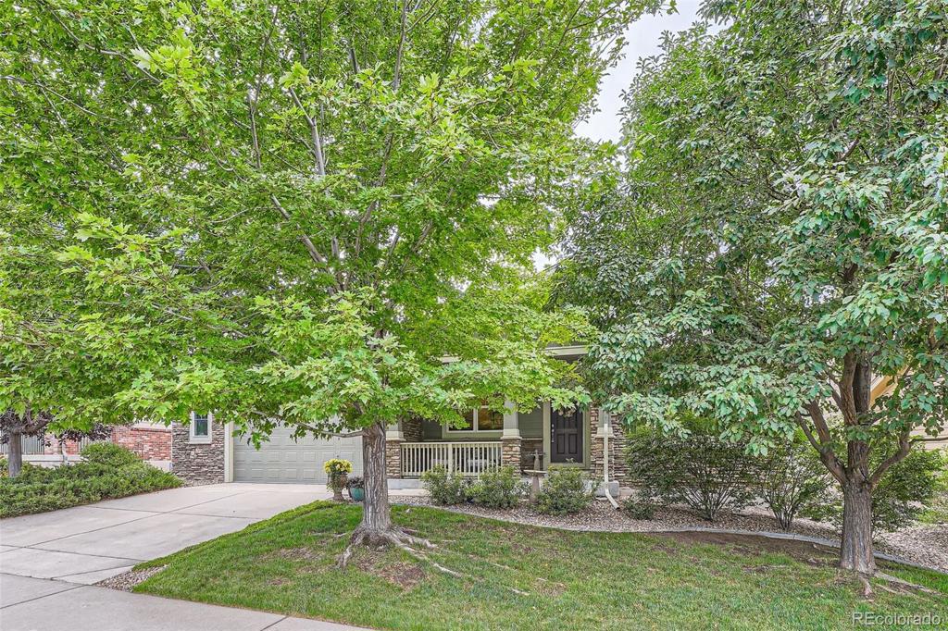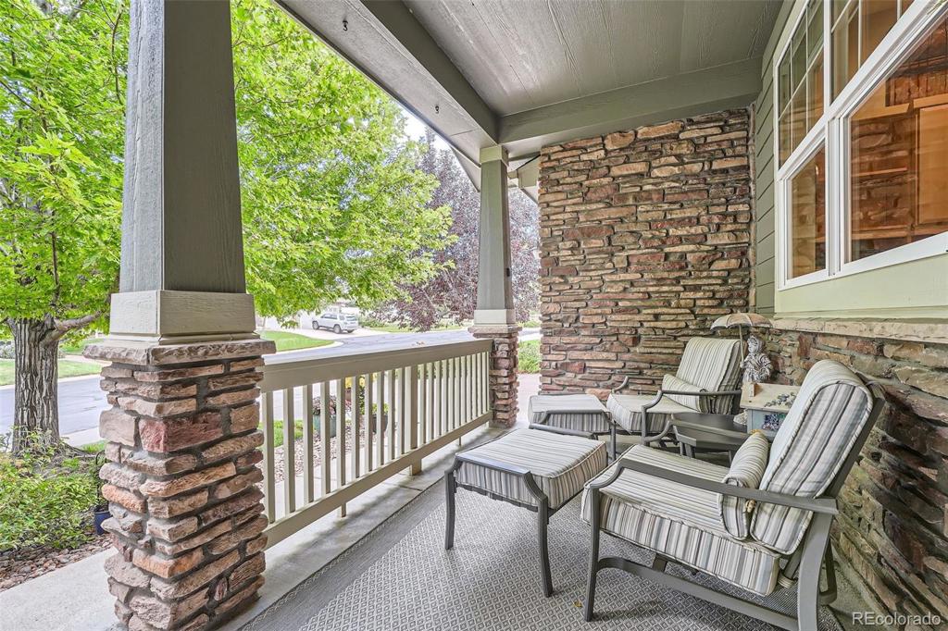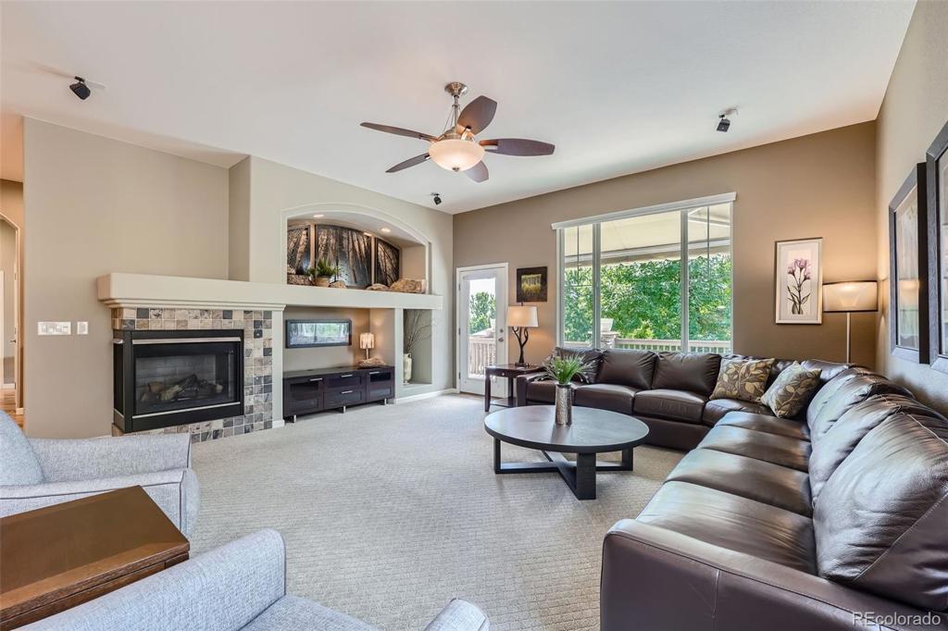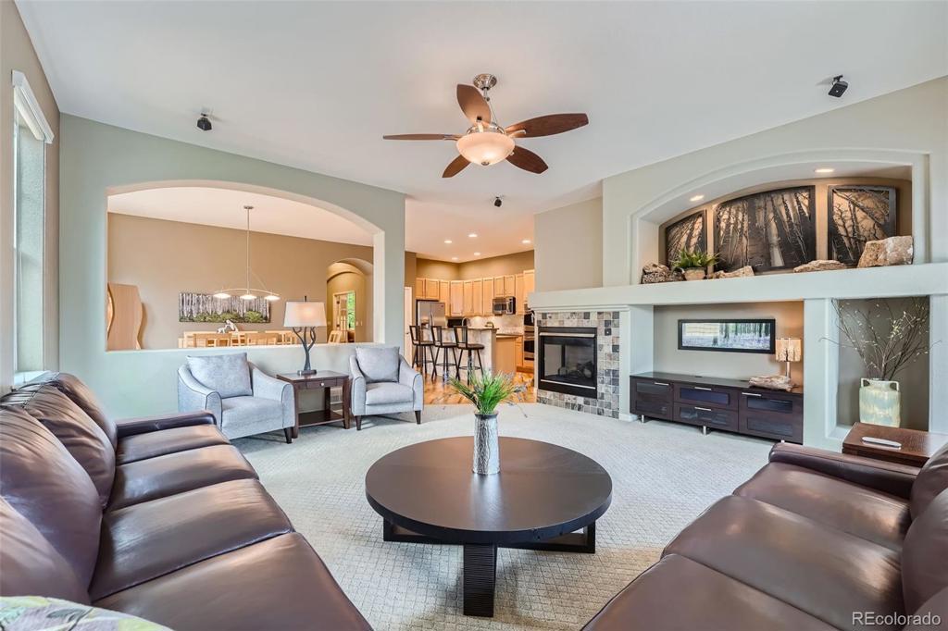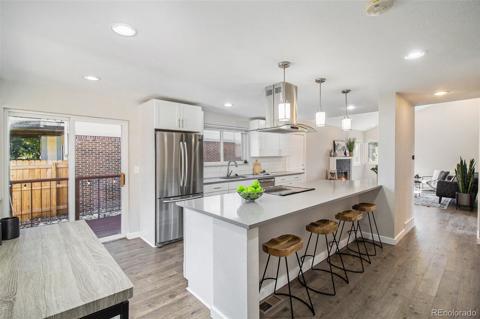16248 W 59th Place
Golden, CO 80403 — Jefferson County — Ryan Ranch NeighborhoodResidential $1,050,000 Active Listing# 3164884
4 beds 3 baths 4194.00 sqft Lot size: 7314.00 sqft 0.17 acres 2008 build
Property Description
Enjoy the comfort and convenience of main-level living in this beautifully maintained home. This inviting ranch is ideally situated in a quiet cul-de-sac with panoramic views of North Table Mountain and the surrounding foothills. Step inside to an open floor plan and abundant natural light. Warm golden oak hardwood floors flow throughout the main level that includes 3 bedrooms, dining room, formal living room with gas fireplace and deck access, laundry room, chef's kitchen, and private study with built-in cabinets and desks. The primary bedroom is its own oasis, featuring a luxurious 5-piece bathroom, large walk-in closet, and a custom bump-out addition to sit and take in the southern vistas. The finished walkout basement offers an entire level of additional living space, complete with fourth bedroom, casual dining area, large living room with built-in entertainment shelving, and sizeable storage room with over 500 square feet of space to organize. The allure of this home extends beyond its interior. Whether you sit and relax on the front porch, take shade under the covered patio on the lower level, or step out onto the expansive back deck with retractable awning, you'll be able to savor the outdoor scenery year-round. Don't miss this opportunity for low-maintenance living in the perfect Golden location.
Listing Details
- Property Type
- Residential
- Listing#
- 3164884
- Source
- REcolorado (Denver)
- Last Updated
- 10-03-2024 12:08am
- Status
- Active
- Off Market Date
- 11-30--0001 12:00am
Property Details
- Property Subtype
- Single Family Residence
- Sold Price
- $1,050,000
- Original Price
- $1,050,000
- Location
- Golden, CO 80403
- SqFT
- 4194.00
- Year Built
- 2008
- Acres
- 0.17
- Bedrooms
- 4
- Bathrooms
- 3
- Levels
- One
Map
Property Level and Sizes
- SqFt Lot
- 7314.00
- Lot Features
- Built-in Features, Ceiling Fan(s), Five Piece Bath, Granite Counters, Kitchen Island, Open Floorplan, Pantry, Radon Mitigation System, Sound System, Utility Sink, Walk-In Closet(s)
- Lot Size
- 0.17
- Basement
- Finished, Full, Sump Pump, Walk-Out Access
Financial Details
- Previous Year Tax
- 4978.00
- Year Tax
- 2023
- Is this property managed by an HOA?
- Yes
- Primary HOA Name
- KC & Associates
- Primary HOA Phone Number
- 303-933-6279
- Primary HOA Fees Included
- Reserves, Maintenance Grounds, Road Maintenance, Snow Removal, Trash
- Primary HOA Fees
- 185.00
- Primary HOA Fees Frequency
- Monthly
Interior Details
- Interior Features
- Built-in Features, Ceiling Fan(s), Five Piece Bath, Granite Counters, Kitchen Island, Open Floorplan, Pantry, Radon Mitigation System, Sound System, Utility Sink, Walk-In Closet(s)
- Appliances
- Cooktop, Dishwasher, Disposal, Double Oven, Dryer, Microwave, Range Hood, Refrigerator, Sump Pump, Washer
- Electric
- Central Air
- Flooring
- Carpet, Tile, Wood
- Cooling
- Central Air
- Heating
- Forced Air
- Fireplaces Features
- Basement, Living Room
- Utilities
- Cable Available, Electricity Connected, Internet Access (Wired), Natural Gas Connected, Phone Available
Exterior Details
- Water
- Public
- Sewer
- Public Sewer
Garage & Parking
Exterior Construction
- Roof
- Composition
- Construction Materials
- Frame
- Security Features
- Carbon Monoxide Detector(s), Smoke Detector(s)
- Builder Source
- Public Records
Land Details
- PPA
- 0.00
- Sewer Fee
- 0.00
Schools
- Elementary School
- Fairmount
- Middle School
- Drake
- High School
- Arvada West
Walk Score®
Listing Media
- Virtual Tour
- Click here to watch tour
Contact Agent
executed in 9.503 sec.




