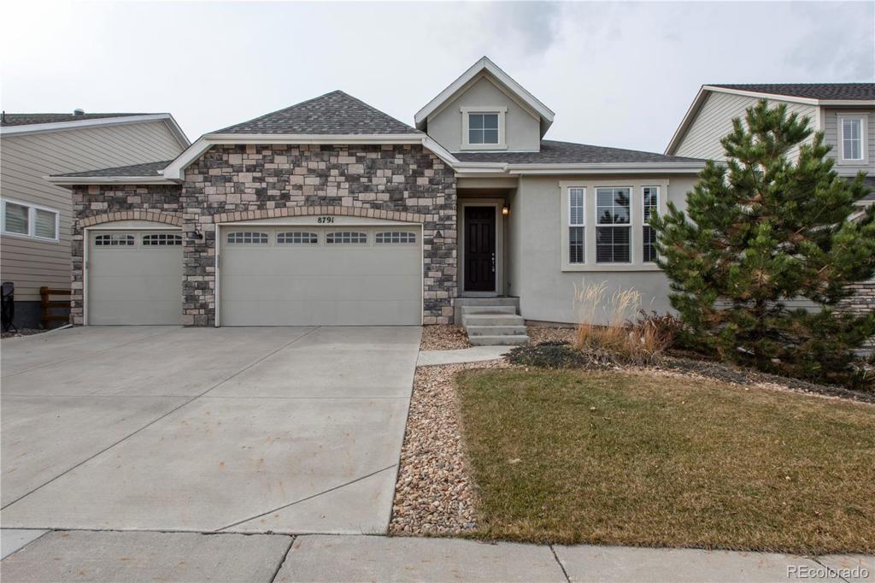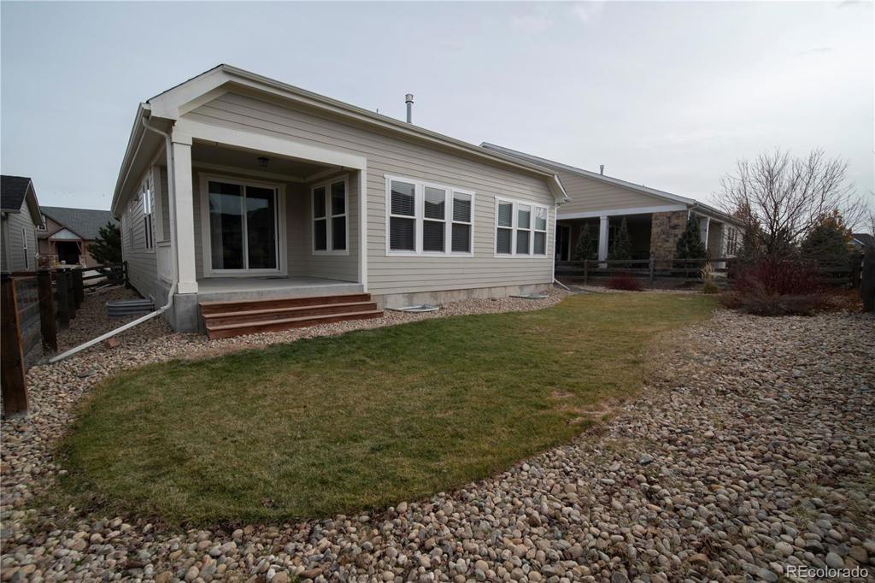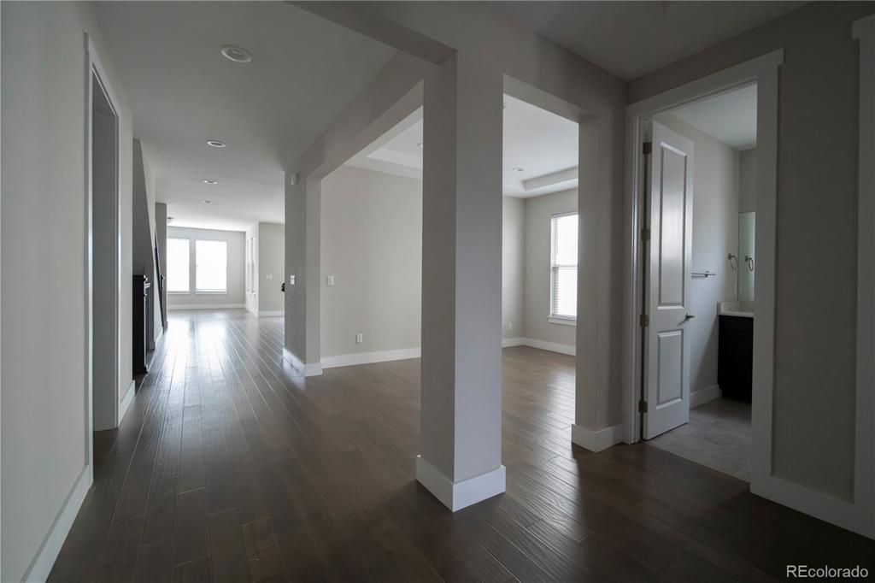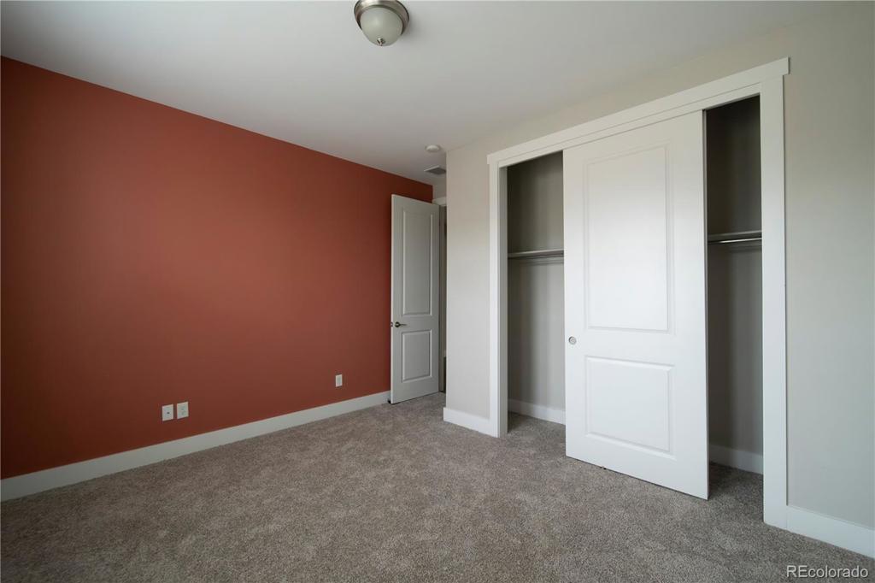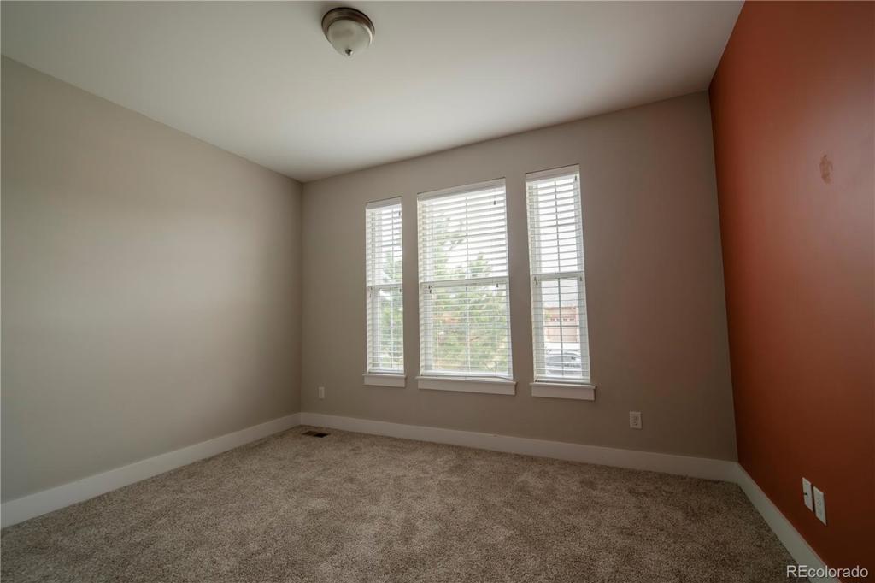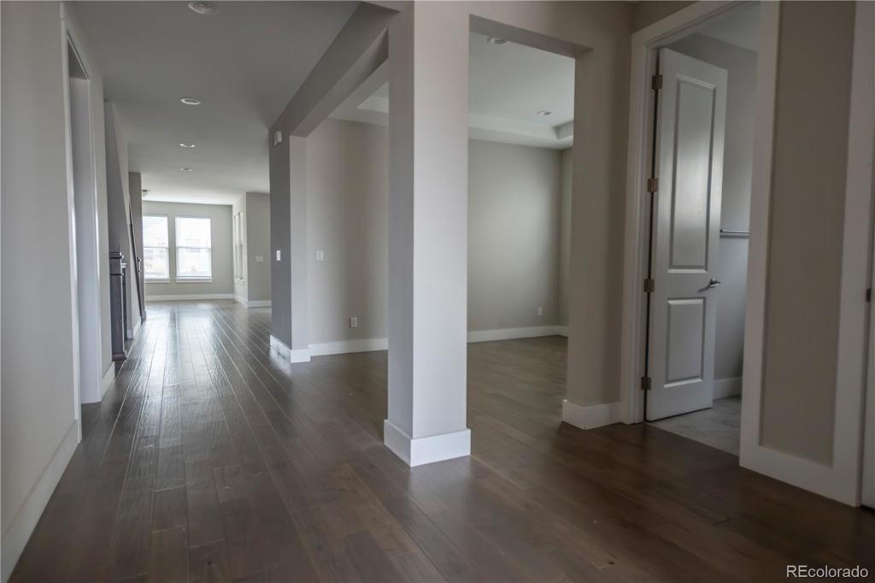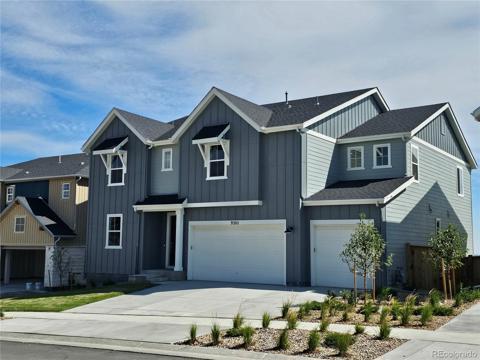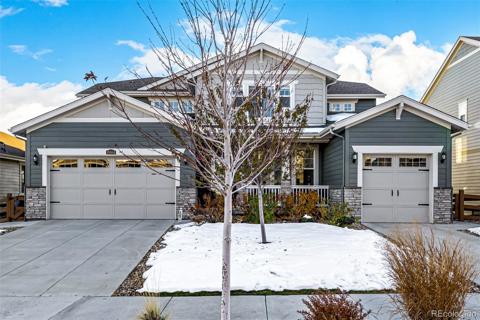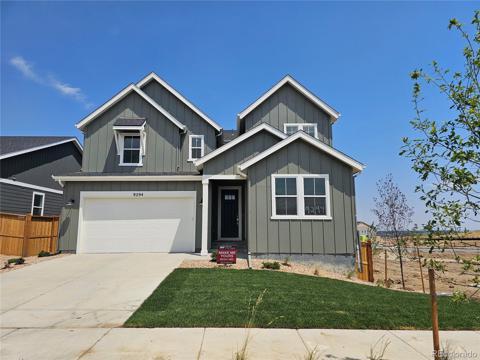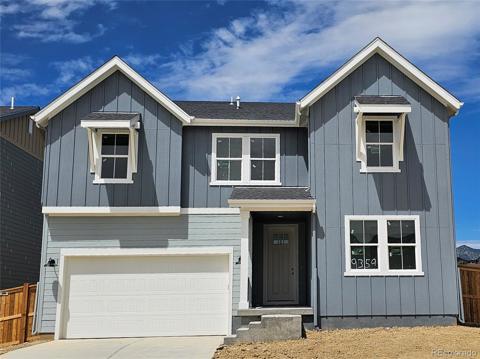8791 Culebra Court
Arvada, CO 80007 — Jefferson County — Leyden Rock NeighborhoodResidential $910,000 Active Listing# 8566867
5 beds 5 baths 4668.00 sqft Lot size: 7368.00 sqft 0.17 acres 2017 build
Property Description
Stylish and functional ranch-style home boasts an open floor plan with large master bedroom and attached bath featuring a huge two person shower plus an additional main level bedroom and full bath. Home also features a loft with full bath and large basement professionally finished with 2 additional bedrooms with private full baths, another family room and plenty of unfinished storage space. Newer home with many upgrades. This house has beautiful trails nearby with views of the Boulder Flatirons and views of North Table Mesa near Golden.
Listing Details
- Property Type
- Residential
- Listing#
- 8566867
- Source
- REcolorado (Denver)
- Last Updated
- 11-28-2024 06:24am
- Status
- Active
- Off Market Date
- 11-30--0001 12:00am
Property Details
- Property Subtype
- Single Family Residence
- Sold Price
- $910,000
- Original Price
- $910,000
- Location
- Arvada, CO 80007
- SqFT
- 4668.00
- Year Built
- 2017
- Acres
- 0.17
- Bedrooms
- 5
- Bathrooms
- 5
- Levels
- Two
Map
Property Level and Sizes
- SqFt Lot
- 7368.00
- Lot Features
- Breakfast Nook, Eat-in Kitchen, Five Piece Bath, Granite Counters, Kitchen Island, Open Floorplan, Primary Suite, Smoke Free, Walk-In Closet(s)
- Lot Size
- 0.17
- Basement
- Daylight, Finished, Full
Financial Details
- Previous Year Tax
- 7225.24
- Year Tax
- 2021
- Is this property managed by an HOA?
- Yes
- Primary HOA Name
- Leyden Rock Metro District
- Primary HOA Phone Number
- 303-423-0270
- Primary HOA Amenities
- Clubhouse, Park, Playground, Pool, Trail(s)
- Primary HOA Fees
- 0.00
- Primary HOA Fees Frequency
- Included in Property Tax
Interior Details
- Interior Features
- Breakfast Nook, Eat-in Kitchen, Five Piece Bath, Granite Counters, Kitchen Island, Open Floorplan, Primary Suite, Smoke Free, Walk-In Closet(s)
- Appliances
- Dishwasher, Disposal, Double Oven, Dryer, Microwave, Oven, Refrigerator, Self Cleaning Oven, Washer
- Laundry Features
- In Unit
- Electric
- Central Air
- Flooring
- Carpet, Tile
- Cooling
- Central Air
- Heating
- Forced Air
- Utilities
- Cable Available
Exterior Details
- Lot View
- Mountain(s)
- Sewer
- Public Sewer
Garage & Parking
- Parking Features
- Garage
Exterior Construction
- Roof
- Composition
- Construction Materials
- Stone, Stucco
- Security Features
- Smoke Detector(s)
Land Details
- PPA
- 0.00
- Sewer Fee
- 0.00
Schools
- Elementary School
- West Woods
- Middle School
- Drake
- High School
- Ralston Valley
Walk Score®
Contact Agent
executed in 3.191 sec.




