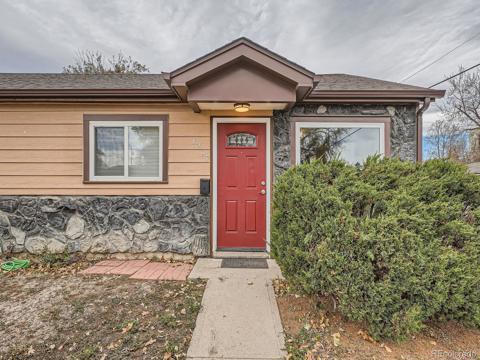1125 Newark Street
Aurora, CO 80010 — Arapahoe County — Zurchers NeighborhoodResidential $420,000 Active Listing# 9436441
3 beds 2 baths 1704.00 sqft Lot size: 6360.00 sqft 0.15 acres 1951 build
Property Description
Welcome home to this beautiful 3 bed, 2 full bath home near Nome Park! You're going to adore its beautiful kitchen featuring modern amenities and style including luxurious granite countertops, modern cabinets, and stainless steel appliances! The kitchen flows seamlessly into the large dining space and huge great room which provides one of several spaces for relaxation and entertaining guests! The main level boasts two large bedrooms plus a full bathroom. The living room allows for a quieter place to get cozy to read a book or chat with friends. The basement is a unique opportunity with both interior and private exterior access. It has a family room that you will love for movie night, entertaining friends, and relaxing plus it is plumbed for a sink so a wet bar or kitchenette would be an easy addition. There is also a full bathroom and non-conforming bedroom in the basement. The private back yard is a great size with garden boxes and is ready for your Summer BBQ's and backyard parties! Close to UC Health, Children's Hospital, and the VA Hospital! Steps to multiple parks, schools, restaurants and other amenities. Easy commute to DIA, DTC, and downtown Denver. Come see it today!
Listing Details
- Property Type
- Residential
- Listing#
- 9436441
- Source
- REcolorado (Denver)
- Last Updated
- 04-06-2025 12:06am
- Status
- Active
- Off Market Date
- 11-30--0001 12:00am
Property Details
- Property Subtype
- Single Family Residence
- Sold Price
- $420,000
- Original Price
- $420,000
- Location
- Aurora, CO 80010
- SqFT
- 1704.00
- Year Built
- 1951
- Acres
- 0.15
- Bedrooms
- 3
- Bathrooms
- 2
- Levels
- One
Map
Property Level and Sizes
- SqFt Lot
- 6360.00
- Lot Features
- Ceiling Fan(s), Eat-in Kitchen, Granite Counters, Open Floorplan, Radon Mitigation System, Vaulted Ceiling(s)
- Lot Size
- 0.15
- Basement
- Bath/Stubbed, Exterior Entry, Finished, Interior Entry, Partial
Financial Details
- Previous Year Tax
- 2641.00
- Year Tax
- 2024
- Primary HOA Fees
- 0.00
Interior Details
- Interior Features
- Ceiling Fan(s), Eat-in Kitchen, Granite Counters, Open Floorplan, Radon Mitigation System, Vaulted Ceiling(s)
- Appliances
- Cooktop, Dishwasher, Dryer, Gas Water Heater, Microwave, Oven, Refrigerator, Washer
- Laundry Features
- In Unit, Laundry Closet
- Electric
- Other
- Flooring
- Carpet, Tile, Wood
- Cooling
- Other
- Heating
- Forced Air
- Fireplaces Features
- Gas, Great Room
- Utilities
- Electricity Connected, Natural Gas Connected
Exterior Details
- Features
- Garden, Private Yard, Rain Gutters
- Water
- Public
- Sewer
- Public Sewer
Garage & Parking
- Parking Features
- Driveway-Gravel
Exterior Construction
- Roof
- Composition
- Construction Materials
- Frame, Wood Siding
- Exterior Features
- Garden, Private Yard, Rain Gutters
- Window Features
- Double Pane Windows
- Security Features
- Carbon Monoxide Detector(s), Smoke Detector(s)
- Builder Source
- Public Records
Land Details
- PPA
- 0.00
- Sewer Fee
- 0.00
Schools
- Elementary School
- Kenton
- Middle School
- Aurora West
- High School
- Aurora Central
Walk Score®
Listing Media
- Virtual Tour
- Click here to watch tour
Contact Agent
executed in 0.326 sec.




)
)
)
)
)
)



