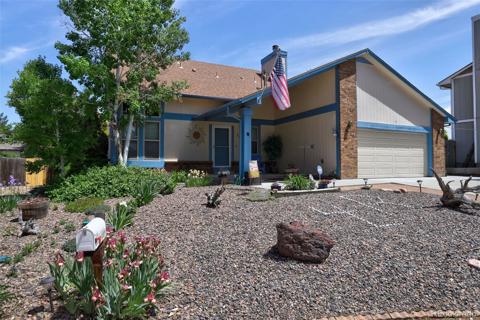1216 Ursula Street
Aurora, CO 80011 — Arapahoe County — Hoffman NeighborhoodOpen House - Public: Sat Jan 4, 3:00PM-5:00PM
Residential $475,000 Active Listing# 9980151
3 beds 2 baths 1401.00 sqft Lot size: 8276.00 sqft 0.19 acres 1952 build
Property Description
You will not want to miss your opportunity to own this beautifully remodeled three bedroom, two bathroom ranch style home! This home offers an unmatched location! **The preferred lender for this listing is providing a free 1-0 temporary rate buy down for qualified buyers to reduce their interest rate on this property! This concession is exclusive to this property only. Please inquire for further information.** Walk in and be greeted by the spacious living room that opens to the dining room and kitchen, making entertaining a breeze, complete with water resistant luxury vinyl flooring for ease of cleaning. Off the dining room is the laundry/storage space that provides access to the attached garage. Through the kitchen, you can access the large, private fenced back yard complete with large patio and storage shed. The kitchen features all stainless steel appliances, white cabinets, and matching white granite countertops. The large primary suite boasts ample natural light and 3/4 en-suite. Two additional bedrooms and one full bathroom complete the home. Just 15 minutes to the Denver Tech Center, 20 minutes to DIA, and 25 minutes to Downtown Denver your morning commute is a breeze. Easy access to I-225, E 6th Ave., and Peoria St offer additional ease of access to nearby and surrounding amenities. Call for your private showing today!
Listing Details
- Property Type
- Residential
- Listing#
- 9980151
- Source
- REcolorado (Denver)
- Last Updated
- 01-03-2025 10:26pm
- Status
- Active
- Off Market Date
- 11-30--0001 12:00am
Property Details
- Property Subtype
- Single Family Residence
- Sold Price
- $475,000
- Original Price
- $475,000
- Location
- Aurora, CO 80011
- SqFT
- 1401.00
- Year Built
- 1952
- Acres
- 0.19
- Bedrooms
- 3
- Bathrooms
- 2
- Levels
- One
Map
Property Level and Sizes
- SqFt Lot
- 8276.00
- Lot Features
- Eat-in Kitchen, Granite Counters, Jack & Jill Bathroom, No Stairs, Smoke Free
- Lot Size
- 0.19
Financial Details
- Previous Year Tax
- 2260.00
- Year Tax
- 2023
- Primary HOA Fees
- 0.00
Interior Details
- Interior Features
- Eat-in Kitchen, Granite Counters, Jack & Jill Bathroom, No Stairs, Smoke Free
- Appliances
- Dishwasher, Disposal, Microwave, Oven, Refrigerator
- Electric
- Central Air
- Flooring
- Carpet, Vinyl
- Cooling
- Central Air
- Heating
- Forced Air
Exterior Details
- Sewer
- Public Sewer
Garage & Parking
Exterior Construction
- Roof
- Composition, Unknown
- Construction Materials
- Brick, Other
- Builder Source
- Public Records
Land Details
- PPA
- 0.00
- Sewer Fee
- 0.00
Schools
- Elementary School
- Vaughn
- Middle School
- South
- High School
- Aurora Central
Walk Score®
Contact Agent
executed in 2.073 sec.













